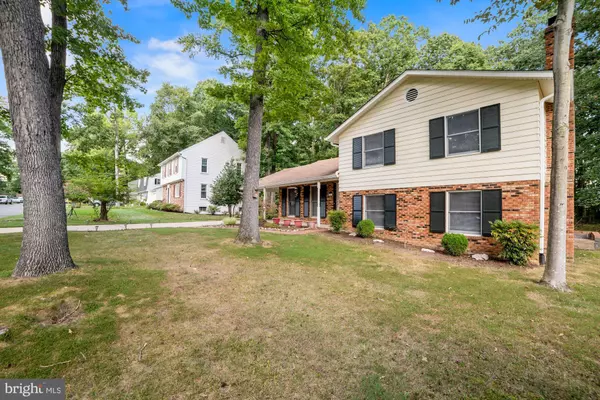$490,000
$499,900
2.0%For more information regarding the value of a property, please contact us for a free consultation.
4 Beds
3 Baths
2,148 SqFt
SOLD DATE : 10/25/2022
Key Details
Sold Price $490,000
Property Type Single Family Home
Sub Type Detached
Listing Status Sold
Purchase Type For Sale
Square Footage 2,148 sqft
Price per Sqft $228
Subdivision Montclair/Country Club
MLS Listing ID VAPW2036878
Sold Date 10/25/22
Style Split Level
Bedrooms 4
Full Baths 3
HOA Fees $62/mo
HOA Y/N Y
Abv Grd Liv Area 1,465
Originating Board BRIGHT
Year Built 1976
Annual Tax Amount $4,522
Tax Year 2022
Lot Size 8,803 Sqft
Acres 0.2
Property Description
HAVE YOU BEEN WAITING TO LIVE IN MONTCLAIR?? THIS IS YOUR BEST DAY EVER!!>>
FABULOUS EASY LIVING SPLIT LEVEL DECREASES THE NUMBER OF STAIR STEPS BUT SPREADS YOU OUT WITH ROOM FOR EVERYONE!>>FRESH NEUTRAL PAINT TOP TO BOTTOM PLUS GLEAMING REAL HARDWOOD FLOORS MAKE IT FEEL LIKE HOME THE MINUTE YOU OPEN THE FRONT DOOR>>SEE THE AMAZING ALL-SEASON SUNROOM BACKS TO LUSH WOODS AND STREAM . . .WITH FLOOR TO CEILING SLIDING GLASS DOORS, CATHEDRAL CEILING, SKYLIGHTS AND A GAS FIREPLACE FOR THE COOL NIGHTS COMING!>COUNTRY KITCHEN WITH BREAKFAST/DINNER AREA BOASTS GRANITE COUNTERS, GLASS BACKSPLASH, STAINLESS APPLIANCES AND CERAMIC TILE FLOORS!>>OUTSTANDING MASTER SUITE FIT FOR A KING WITH DRESSING AREA AND REMODELED 2014 MASTER BATH>UPPER LEVEL IS COMPLETED BY TWO ADDITIONAL TERRIFICALLY SIZED ROOMS AND A REMODELED HALL BATH TOO> FINISHED WALKOUT LOWER LEVEL PROVIDES A FAMILY ROOM WITH BRICK FIREPLACE WHICH INCLUDES A WOOD BURNINGS STOVE TO SAVE MONEY THIS WINTER>4TH BEDROOM, VINTAGE BATHROOM AND LAUNDRY ROOM WITH WINDOW AND NEW DOOR COMPLETE THIS TREASURE>>ROOF IS 7 YEARS OLD WITH NEW GUTTERS>>WARM GAS HEAT AND HOT WATER>> ALL THIS TUCKED INTO MONTCLAIR BEAUTIFULLY!! SEE IT TODAY!!
Location
State VA
County Prince William
Zoning RPC
Rooms
Other Rooms Living Room, Dining Room, Primary Bedroom, Bedroom 2, Bedroom 3, Bedroom 4, Kitchen, Family Room, Foyer, Sun/Florida Room, Laundry, Bathroom 2, Bathroom 3, Primary Bathroom
Basement Daylight, Partial, English, Connecting Stairway, Outside Entrance, Rear Entrance, Walkout Level, Windows
Interior
Interior Features Attic, Breakfast Area, Carpet, Ceiling Fan(s), Combination Dining/Living, Dining Area, Formal/Separate Dining Room, Kitchen - Eat-In, Kitchen - Table Space, Recessed Lighting, Pantry, Upgraded Countertops, Wood Floors, Wood Stove, Primary Bath(s), Floor Plan - Open
Hot Water Natural Gas
Heating Forced Air
Cooling Ceiling Fan(s), Central A/C
Flooring Hardwood, Ceramic Tile, Carpet
Fireplaces Number 1
Fireplaces Type Mantel(s), Insert, Brick
Equipment Built-In Microwave, Dishwasher, Disposal, Dryer, Exhaust Fan, Icemaker, Oven/Range - Electric, Refrigerator, Stove, Stainless Steel Appliances, Washer, Water Heater
Fireplace Y
Appliance Built-In Microwave, Dishwasher, Disposal, Dryer, Exhaust Fan, Icemaker, Oven/Range - Electric, Refrigerator, Stove, Stainless Steel Appliances, Washer, Water Heater
Heat Source Natural Gas
Laundry Basement
Exterior
Exterior Feature Deck(s), Patio(s), Enclosed
Garage Spaces 1.0
Utilities Available Under Ground
Amenities Available Basketball Courts, Beach, Bike Trail, Boat Dock/Slip, Common Grounds, Community Center, Golf Course Membership Available, Jog/Walk Path, Pool - Outdoor, Tennis Courts, Tot Lots/Playground, Water/Lake Privileges
Waterfront N
Water Access N
View Trees/Woods
Roof Type Architectural Shingle
Accessibility None
Porch Deck(s), Patio(s), Enclosed
Parking Type Attached Carport
Total Parking Spaces 1
Garage N
Building
Lot Description Backs to Trees, Trees/Wooded
Story 3
Foundation Block
Sewer Public Sewer
Water Public
Architectural Style Split Level
Level or Stories 3
Additional Building Above Grade, Below Grade
Structure Type Cathedral Ceilings,Vaulted Ceilings
New Construction N
Schools
Elementary Schools Pattie
Middle Schools Potomac Shores
High Schools Forest Park
School District Prince William County Public Schools
Others
Pets Allowed N
HOA Fee Include Common Area Maintenance,Pool(s),Recreation Facility,Road Maintenance,Snow Removal
Senior Community No
Tax ID 8190-96-6162
Ownership Fee Simple
SqFt Source Assessor
Acceptable Financing FHA, Cash, Conventional, VA
Horse Property N
Listing Terms FHA, Cash, Conventional, VA
Financing FHA,Cash,Conventional,VA
Special Listing Condition Standard
Read Less Info
Want to know what your home might be worth? Contact us for a FREE valuation!

Our team is ready to help you sell your home for the highest possible price ASAP

Bought with Ali Abdalla • Keller Williams Capital Properties

"My job is to find and attract mastery-based agents to the office, protect the culture, and make sure everyone is happy! "







