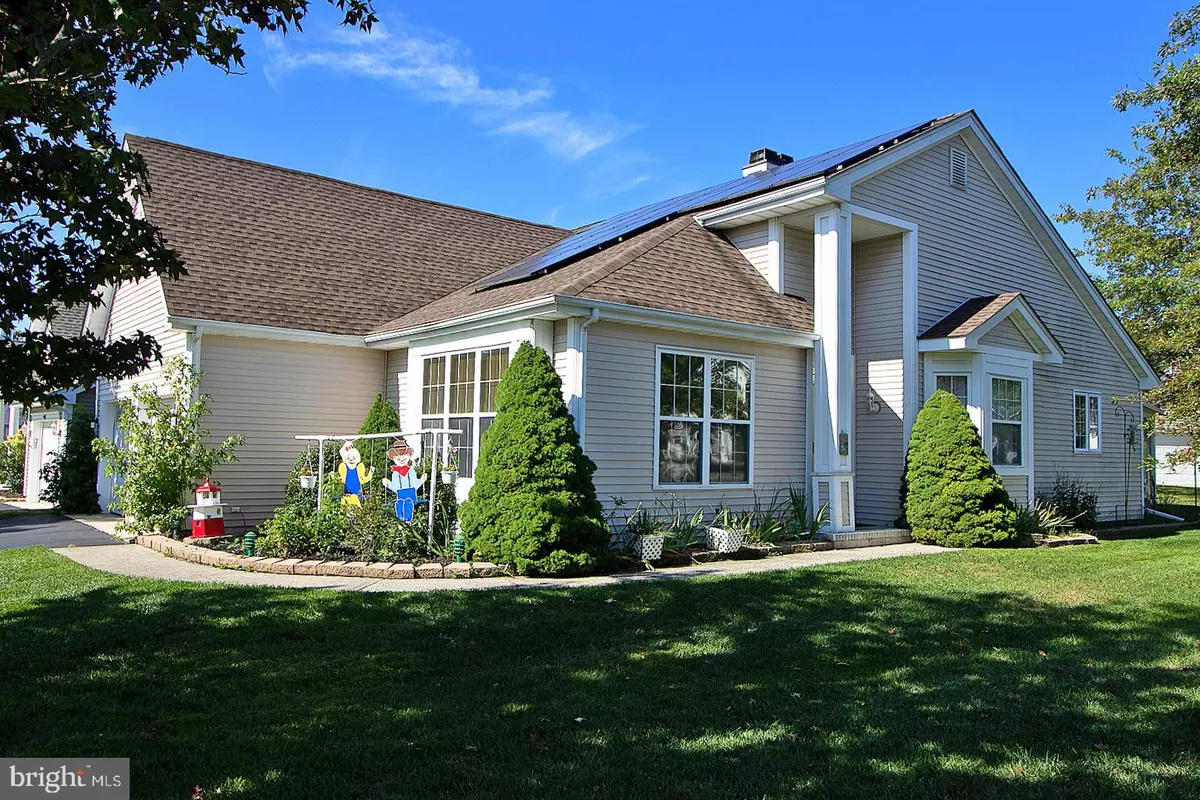$399,900
$399,900
For more information regarding the value of a property, please contact us for a free consultation.
2 Beds
2 Baths
1,719 SqFt
SOLD DATE : 10/24/2022
Key Details
Sold Price $399,900
Property Type Single Family Home
Sub Type Detached
Listing Status Sold
Purchase Type For Sale
Square Footage 1,719 sqft
Price per Sqft $232
Subdivision Four Seasons At Mirage
MLS Listing ID NJOC2013394
Sold Date 10/24/22
Style Ranch/Rambler
Bedrooms 2
Full Baths 2
HOA Fees $175/mo
HOA Y/N Y
Abv Grd Liv Area 1,719
Originating Board BRIGHT
Year Built 1999
Annual Tax Amount $5,765
Tax Year 2021
Lot Size 7,013 Sqft
Acres 0.16
Lot Dimensions 56x106xIRR
Property Description
The possibilities are endless in this bright Regatta model in Four Seasons at Mirage where Life is Good! Step through the foyer with gallery wall into either the Formal Living Room with Berber carpet & ceiling fan, or the Formal Dining Room with gleaming hardwood floors, a chandelier & a bay window bump out that provides ample space for entertaining. The large Family Room with wood floors, a Fireplace with beautiful mantle & a ceiling fan adjoins a cheery Kitchen designed for practicality with center island, pantry, & breakfast nook with ceiling fan. A Media cabinet that matches the kitchen cabinets is perfect for storage of sound systems & other media devices. Sliders take you to a roomy (27' x 10') 4 season sunroom which is carpeted, has built in heaters & air conditioning perfect for extending your living space outdoors & barbeques on the patio! Guests will enjoy their privacy in the guest room with ceiling fan and their own guest bath. The Master Suite is large & tastefully designed with a private hallway, art niche, ceiling fan, walk-in closet plus a linen closet & a smaller clothes closet. The Master Bath with tile floor offers double vanities, a soaking tub, water closet & stall shower. The laundry room with built-in cabinets has a newer washer & dryer plus an extra storage closet, and flows through a screen door into the 2 car garage that has plenty of shelves for storage as well as a utility sink. Solar panels provide economic electric bills all year round. Pull-down stairs in the garage give access to attic storage above. All this on a lovely corner lot. Enjoy 48+ maintenance free living lifestyle while you are close to Long Beach Island, the bay & its beaches, fishing, casinos & shopping in Atlantic City!
Location
State NJ
County Ocean
Area Barnegat Twp (21501)
Zoning RLAC
Rooms
Main Level Bedrooms 2
Interior
Interior Features Attic, Entry Level Bedroom, Ceiling Fan(s), Kitchen - Island, Pantry, Primary Bath(s), Soaking Tub, Stall Shower, Walk-in Closet(s), Sauna
Hot Water Natural Gas
Heating Programmable Thermostat, Forced Air
Cooling Programmable Thermostat, Central A/C
Flooring Ceramic Tile, Laminated, Fully Carpeted, Wood
Fireplaces Number 1
Fireplaces Type Gas/Propane
Equipment Dishwasher, Dryer, Oven/Range - Gas, Built-In Microwave, Refrigerator, Oven - Self Cleaning, Washer
Furnishings No
Fireplace Y
Appliance Dishwasher, Dryer, Oven/Range - Gas, Built-In Microwave, Refrigerator, Oven - Self Cleaning, Washer
Heat Source Natural Gas
Exterior
Exterior Feature Patio(s)
Parking Features Garage Door Opener
Garage Spaces 2.0
Amenities Available Basketball Courts, Other, Community Center, Common Grounds, Exercise Room, Gated Community, Hot tub, Putting Green, Sauna, Security, Shuffleboard, Tennis Courts, Retirement Community
Water Access N
Roof Type Shingle
Accessibility None
Porch Patio(s)
Attached Garage 2
Total Parking Spaces 2
Garage Y
Building
Lot Description Corner, Level
Story 1
Foundation Crawl Space
Sewer Public Sewer
Water Public
Architectural Style Ranch/Rambler
Level or Stories 1
Additional Building Above Grade, Below Grade
New Construction N
Schools
School District Barnegat Township Public Schools
Others
Pets Allowed Y
HOA Fee Include Security Gate,Pool(s),Management,Lawn Maintenance,Snow Removal
Senior Community Yes
Age Restriction 48
Tax ID 01-00095-18-00018
Ownership Fee Simple
SqFt Source Assessor
Special Listing Condition Standard
Pets Allowed Cats OK, Dogs OK, Number Limit
Read Less Info
Want to know what your home might be worth? Contact us for a FREE valuation!

Our team is ready to help you sell your home for the highest possible price ASAP

Bought with Joy Bearden • Keller Williams Shore Properties
"My job is to find and attract mastery-based agents to the office, protect the culture, and make sure everyone is happy! "







