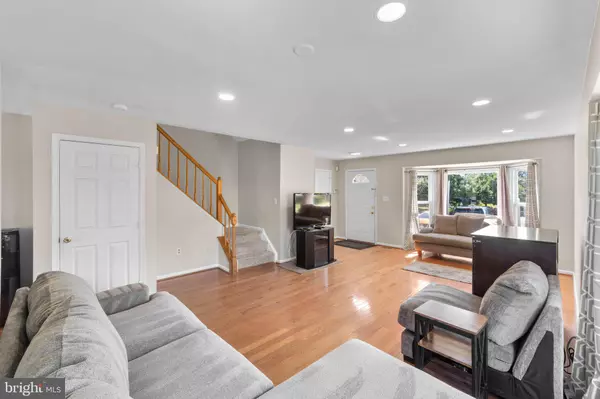$411,000
$400,000
2.8%For more information regarding the value of a property, please contact us for a free consultation.
3 Beds
4 Baths
2,044 SqFt
SOLD DATE : 09/30/2022
Key Details
Sold Price $411,000
Property Type Townhouse
Sub Type End of Row/Townhouse
Listing Status Sold
Purchase Type For Sale
Square Footage 2,044 sqft
Price per Sqft $201
Subdivision River Oaks
MLS Listing ID VAPW2036874
Sold Date 09/30/22
Style Colonial
Bedrooms 3
Full Baths 3
Half Baths 1
HOA Fees $115/mo
HOA Y/N Y
Abv Grd Liv Area 1,468
Originating Board BRIGHT
Year Built 1994
Annual Tax Amount $4,019
Tax Year 2022
Lot Size 2,500 Sqft
Acres 0.06
Property Description
Back on market After multiple offers. Buyer fell through. Move in Ready end unit with one of a kind views! This home has everything you want plus a view you didn't realize you needed. This home has 3 Bedroom and 3.5 Baths with an additional flex room in the basement. Brick Front with great curb appeal and freshly painted exterior trim. Main Level has open concept living room and dining room space with hardwood floors and two bay windows for extra sunlight. The kitchen is upgraded with stainless steel appliances, granite countertops, large island and eat in area for another dining table. The large deck is directly off the kitchen and provides views as far as the eye can see! The deck also has steps down to the fenced in yard that is one of the biggest in the community due this home being an end unit. The upper level host a primary bedroom with ensuite including separate soaking tub and stand up shower plus a double vanity. The view from the bathtub and the primary bedroom with vaulted ceilings is one of a kind. Two more bedrooms and a full bath plus attic access complete the upper level. Basement level has a flex room, full bath, rec room wit a fireplace plus a full laundry room with storage. Did I mention that its also a walkout basement and adjoining community field that the kids will love!? New Windows and Sliding Doors 2019, Roof 2014 , Kitchen countertops and appliances 2020! Schedule your tour today as this home is priced to sell!
Location
State VA
County Prince William
Zoning R6
Rooms
Other Rooms Dining Room, Bedroom 2, Bedroom 3, Kitchen, Family Room, Laundry, Recreation Room, Storage Room, Utility Room, Bonus Room
Basement Rear Entrance, Fully Finished, Walkout Level
Interior
Interior Features Kitchen - Island, Primary Bath(s), Floor Plan - Traditional, Kitchen - Eat-In
Hot Water Natural Gas
Heating Forced Air
Cooling Central A/C
Flooring Carpet, Hardwood
Fireplaces Number 1
Fireplaces Type Gas/Propane
Equipment Disposal, Dishwasher, Dryer, Icemaker, Oven/Range - Electric, Microwave, Washer, Water Heater, Stove, Stainless Steel Appliances
Fireplace Y
Appliance Disposal, Dishwasher, Dryer, Icemaker, Oven/Range - Electric, Microwave, Washer, Water Heater, Stove, Stainless Steel Appliances
Heat Source Natural Gas
Laundry Lower Floor, Basement, Washer In Unit, Dryer In Unit, Has Laundry
Exterior
Parking On Site 2
Fence Fully
Utilities Available Cable TV Available, Electric Available, Natural Gas Available, Sewer Available, Water Available
Waterfront N
Water Access N
View City, Panoramic
Accessibility 32\"+ wide Doors
Parking Type Off Street, Parking Lot
Garage N
Building
Lot Description Corner
Story 3
Foundation Concrete Perimeter, Permanent, Slab
Sewer Public Sewer
Water Public
Architectural Style Colonial
Level or Stories 3
Additional Building Above Grade, Below Grade
Structure Type Dry Wall
New Construction N
Schools
School District Prince William County Public Schools
Others
Pets Allowed Y
Senior Community No
Tax ID 8289-79-4220
Ownership Fee Simple
SqFt Source Assessor
Acceptable Financing FHA, Conventional, Cash, VA, VHDA, Other
Horse Property N
Listing Terms FHA, Conventional, Cash, VA, VHDA, Other
Financing FHA,Conventional,Cash,VA,VHDA,Other
Special Listing Condition Standard
Pets Description Cats OK, Dogs OK
Read Less Info
Want to know what your home might be worth? Contact us for a FREE valuation!

Our team is ready to help you sell your home for the highest possible price ASAP

Bought with Patricia Ammann • Redfin Corporation

"My job is to find and attract mastery-based agents to the office, protect the culture, and make sure everyone is happy! "







