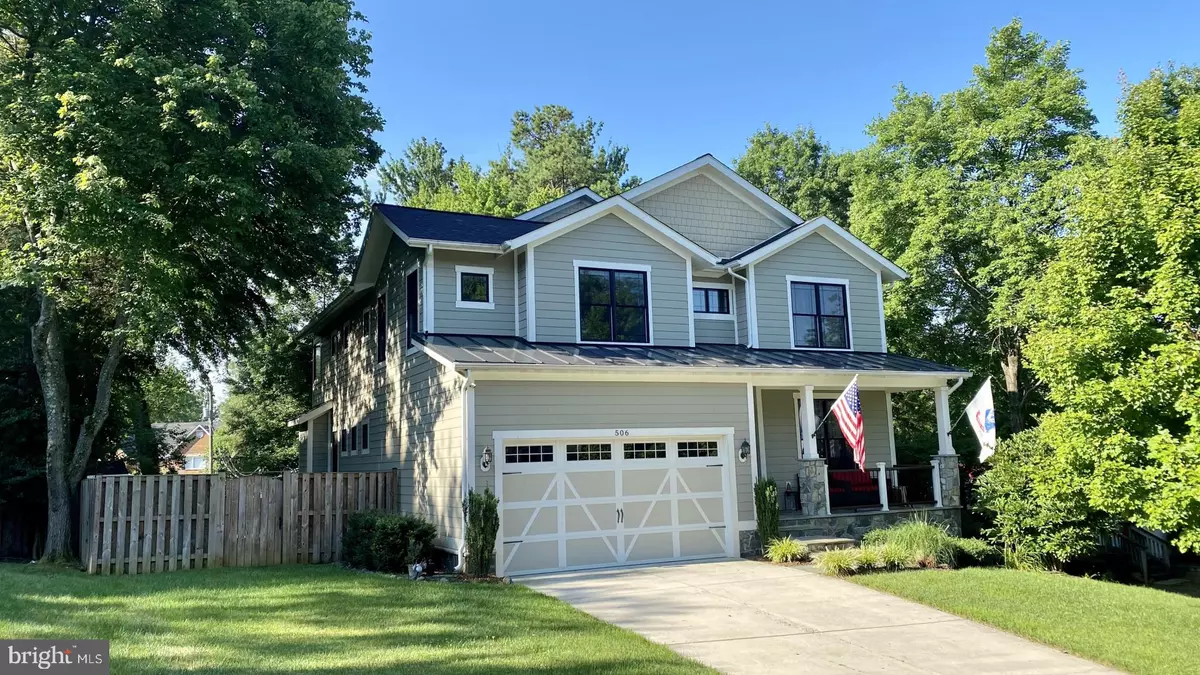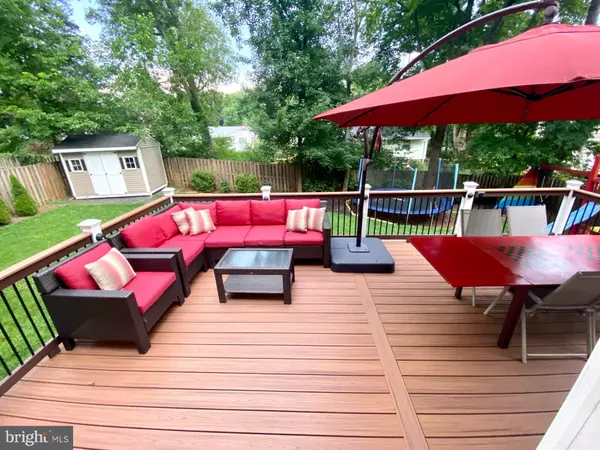$1,795,000
$1,795,000
For more information regarding the value of a property, please contact us for a free consultation.
5 Beds
5 Baths
5,006 SqFt
SOLD DATE : 10/01/2022
Key Details
Sold Price $1,795,000
Property Type Single Family Home
Sub Type Detached
Listing Status Sold
Purchase Type For Sale
Square Footage 5,006 sqft
Price per Sqft $358
Subdivision Vienna Woods
MLS Listing ID VAFX2085460
Sold Date 10/01/22
Style Craftsman
Bedrooms 5
Full Baths 4
Half Baths 1
HOA Y/N N
Abv Grd Liv Area 3,484
Originating Board BRIGHT
Year Built 2014
Annual Tax Amount $16,878
Tax Year 2022
Lot Size 0.258 Acres
Acres 0.26
Lot Dimensions 82x140
Property Description
Craftsman style home located on a low traffic cul-de-sac in a highly sought-after area of Vienna. This 5 bedroom, 4.5 bath home has a fenced in back yard with a large deck and professionally installed shed. It is within short distance to the metro and the center of Vienna. Minutes from Meadow lane park and Nottoway park and Tyson’s Corner is only 2.5 miles away. The main floor is boasts open concept connecting the living room with gas fireplace, kitchen with high-end GE kitchen appliances and a dining room with a large bay window. A kitchen nook allows easy access to the nomaintenance deck and a gas connection for grill. The two-car garage enters the house through a mud room with a half-bath and coat closet. There is also a large separate office with double doors looking out to a front covered porch. Upstairs includes a large master bedroom with vaulted ceilings, an enormous master bathroom with soaking tub, his & her vanities, stand-up tiled shower with tankless hot water and a separate toilet area. There are his & her walk-in closets connecting the master bedroom to the master bathroom. There are three additional bedrooms upstairs, one with its own en suite bathroom while the remaining two share a bathroom with double sinks. Downstairs is comprised of a large play/recreation room with a custom wet bar, an over-sized guest bedroom with en suite bathroom, and a separate exercise room. There is also substantial amount of storage available in dedicated storage room plus portions of the utility room.
Location
State VA
County Fairfax
Zoning 904
Rooms
Other Rooms Living Room, Dining Room, Primary Bedroom, Bedroom 2, Bedroom 3, Kitchen, Family Room, Bedroom 1, Exercise Room, Office, Primary Bathroom
Basement Other
Interior
Hot Water Other
Heating Central
Cooling Other
Flooring Hardwood, Other
Fireplaces Number 1
Fireplace Y
Heat Source Natural Gas
Exterior
Parking Features Garage Door Opener
Garage Spaces 6.0
Water Access N
Roof Type Other
Accessibility Other
Attached Garage 2
Total Parking Spaces 6
Garage Y
Building
Story 2
Foundation Active Radon Mitigation, Concrete Perimeter, Other
Sewer Public Sewer
Water Public
Architectural Style Craftsman
Level or Stories 2
Additional Building Above Grade, Below Grade
New Construction N
Schools
Elementary Schools Marshall Road
Middle Schools Thoreau
High Schools Madison
School District Fairfax County Public Schools
Others
Senior Community No
Tax ID 0384 08C 0018
Ownership Fee Simple
SqFt Source Estimated
Special Listing Condition Standard
Read Less Info
Want to know what your home might be worth? Contact us for a FREE valuation!

Our team is ready to help you sell your home for the highest possible price ASAP

Bought with Margaret A Cresent • Samson Properties

"My job is to find and attract mastery-based agents to the office, protect the culture, and make sure everyone is happy! "







