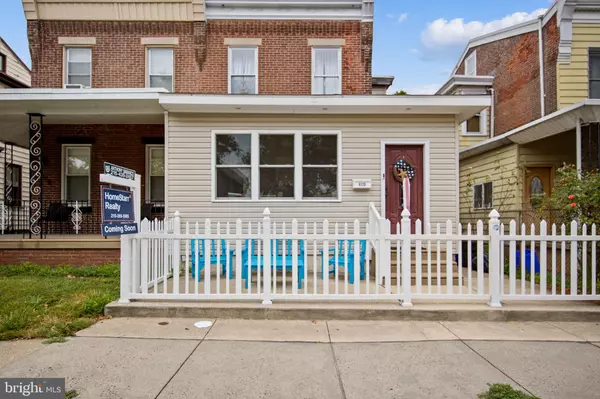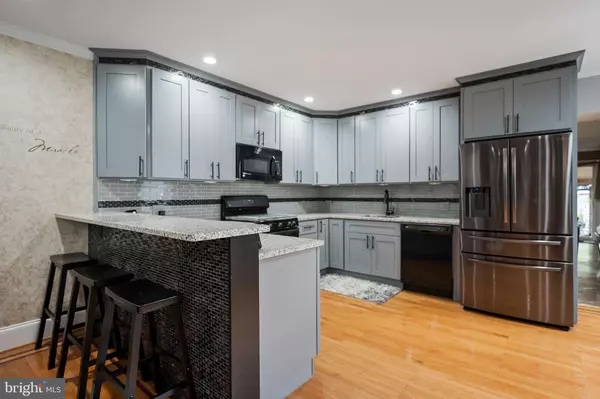$280,000
$319,900
12.5%For more information regarding the value of a property, please contact us for a free consultation.
3 Beds
3 Baths
2,010 SqFt
SOLD DATE : 09/29/2022
Key Details
Sold Price $280,000
Property Type Single Family Home
Sub Type Twin/Semi-Detached
Listing Status Sold
Purchase Type For Sale
Square Footage 2,010 sqft
Price per Sqft $139
Subdivision Wissinoming
MLS Listing ID PAPH2142670
Sold Date 09/29/22
Style Straight Thru
Bedrooms 3
Full Baths 2
Half Baths 1
HOA Y/N N
Abv Grd Liv Area 2,010
Originating Board BRIGHT
Year Built 1940
Annual Tax Amount $2,292
Tax Year 2022
Lot Size 2,481 Sqft
Acres 0.06
Lot Dimensions 25.00 x 100.00
Property Description
Welcome to 6120 Jackson Street! The absolute pride of ownership explains this home. You will not want to miss this. This three (3) bedroom, 2.5 bathroom masonry straight through twin has been completely rehabbed from top to bottom. No expense was spared when remodeling this custom natural light filled home located in the beautiful Wissinoming section of Northeast Philadelphia. This house is situated on a DOUBLE lot 25' X 180'. Beautiful finishes throughout include a custom staircase with wood banisters, iron balusters and solid wood wainscoting, recessed lighting, crown molding, hardwood flooring, duel zone central air/heating, enclosed front porch, and a huge rear yard! The 1st floor offers an open floor concept with the living room, dining room and kitchen, neutral paint throughout, custom built electric fireplace, staircase with and a great room with tile flooring half bathroom. The gourmet kitchen is complete with granite counter tops, tile backslash, stainless steel appliances, and under cabinet lighting. In the rear of this home, you will find a massive yard that is fenced in for privacy with a patio and porch overhang to keep dry during the rain and an above ground pool that is perfect for all of your family and friend gatherings and barbeques. The 2nd floor includes a HUGE master bedroom 20' x 15' with a master bath, 13' x 10', step in whirlpool tub, stall tile shower, small library and a laundry area for convenience. During the warmer months/days, you can step out onto the balcony for your morning brew, enjoy the breeze and listen to the sounds of nature. The other two bedrooms are nice in size and offer tons of closet space. The hallway bathroom is 8' x 8' and has a tiled shower. This house is convenient to public transportation, restaurants and is surrounded by great schools such as Franklin Town Charter, Tacony Academy Charter, MAST Community Charter and many more! Nestled on a quiet tree lined street only a few blocks from I-95 and Tacony Bridge for a short commute to Center City and New Jersey. We welcome your showing today!
Location
State PA
County Philadelphia
Area 19135 (19135)
Zoning RSA3
Direction West
Rooms
Other Rooms Living Room, Dining Room, Bedroom 2, Bedroom 3, Kitchen, Family Room, Basement, Bedroom 1, Laundry, Other, Utility Room, Bathroom 1, Bathroom 2, Half Bath
Basement Full, Unfinished, Windows
Interior
Interior Features Carpet, Ceiling Fan(s), Chair Railings, Combination Dining/Living, Combination Kitchen/Dining, Crown Moldings, Floor Plan - Traditional, Kitchen - Gourmet, Kitchen - Table Space, Family Room Off Kitchen, Floor Plan - Open, Recessed Lighting, Tub Shower, Upgraded Countertops, Walk-in Closet(s), Wood Floors
Hot Water Natural Gas
Heating Forced Air, Zoned
Cooling Ceiling Fan(s), Central A/C, Zoned
Flooring Ceramic Tile, Laminated, Wood
Fireplaces Number 1
Fireplaces Type Corner, Electric
Equipment Built-In Microwave, Dishwasher, Disposal, Dryer, Icemaker, Oven - Self Cleaning, Oven/Range - Gas, Refrigerator, Stainless Steel Appliances, Washer, Washer/Dryer Hookups Only
Furnishings No
Fireplace Y
Window Features Double Hung,Insulated,Low-E,Replacement,Screens
Appliance Built-In Microwave, Dishwasher, Disposal, Dryer, Icemaker, Oven - Self Cleaning, Oven/Range - Gas, Refrigerator, Stainless Steel Appliances, Washer, Washer/Dryer Hookups Only
Heat Source Natural Gas
Laundry Upper Floor, Washer In Unit, Dryer In Unit
Exterior
Exterior Feature Balcony, Porch(es), Roof, Screened
Fence Chain Link, Wood
Pool Above Ground, Fenced, Vinyl
Utilities Available Cable TV, Cable TV Available, Electric Available, Natural Gas Available, Phone, Phone Available, Sewer Available, Water Available
Water Access N
View City, Street
Roof Type Flat,Architectural Shingle
Street Surface Black Top
Accessibility 2+ Access Exits, 32\"+ wide Doors, 36\"+ wide Halls
Porch Balcony, Porch(es), Roof, Screened
Road Frontage City/County
Garage N
Building
Lot Description Additional Lot(s), Cleared, Rear Yard, Private, Road Frontage, SideYard(s)
Story 3
Foundation Stone, Other
Sewer No Septic System
Water Public
Architectural Style Straight Thru
Level or Stories 3
Additional Building Above Grade, Below Grade
Structure Type Dry Wall,9'+ Ceilings
New Construction N
Schools
School District The School District Of Philadelphia
Others
Pets Allowed Y
Senior Community No
Tax ID 552458000
Ownership Fee Simple
SqFt Source Assessor
Security Features Carbon Monoxide Detector(s),Smoke Detector
Acceptable Financing Cash, Conventional, FHA, VA
Horse Property N
Listing Terms Cash, Conventional, FHA, VA
Financing Cash,Conventional,FHA,VA
Special Listing Condition Standard
Pets Allowed No Pet Restrictions
Read Less Info
Want to know what your home might be worth? Contact us for a FREE valuation!

Our team is ready to help you sell your home for the highest possible price ASAP

Bought with Oleksandr Kovtun • HomeSmart Realty Advisors
"My job is to find and attract mastery-based agents to the office, protect the culture, and make sure everyone is happy! "







