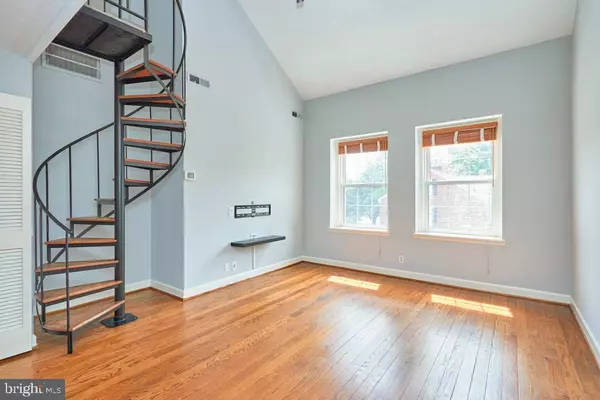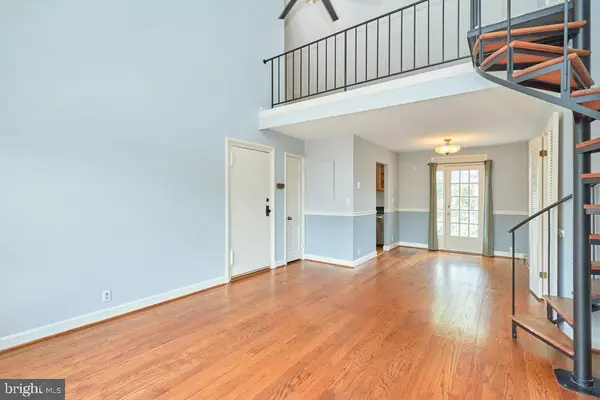$420,000
$430,000
2.3%For more information regarding the value of a property, please contact us for a free consultation.
2 Beds
1 Bath
1,238 SqFt
SOLD DATE : 09/28/2022
Key Details
Sold Price $420,000
Property Type Condo
Sub Type Condo/Co-op
Listing Status Sold
Purchase Type For Sale
Square Footage 1,238 sqft
Price per Sqft $339
Subdivision Fairlington Villages
MLS Listing ID VAAR2020012
Sold Date 09/28/22
Style Colonial,Loft
Bedrooms 2
Full Baths 1
Condo Fees $385/mo
HOA Y/N N
Abv Grd Liv Area 1,238
Originating Board BRIGHT
Year Built 1944
Annual Tax Amount $4,315
Tax Year 2022
Property Description
Tucked away among the gentle hills and large shade trees, are groupings of attractive brick Colonial Revival buildings known as Fairlington Villages. With 6 swimming pools, tennis courts, clubhouse and community events - you will ALWAYS have something to do! Conveniently located to transportation stops, getting around Arlington has never been easier! This wonderfully light and bright 2 bedroom / 1 bath corner unit features an amazing loft area that could be used so many ways as well as a TON of floored attic space for ample storage! As you enter the unit, you will be instantly impressed with the gleaming hardwood floors and the amount of light that pours in. The vaulted family room is quite large, features a ceiling fan and opens to the dining area. The dining room is fitted with wonderful chair molding to give it that extra touch of elegance and opens out to the ENORMOUS balcony through a wonderful French door. Just off the dining area, you will find a wonderfully updated and modern kitchen with light wood cabinets, dark granite countertops as well as stainless steel appliances. Continue on through this open concept unit and you will find the bedrooms. The Owner's bedroom is very large and nicely situated on the front corner of the unit allowing for 2 walls of windows as well as a great ceiling fan and good size closet. The light and bright secondary bedroom also features windows on 2 walls and a good size closet. Don't miss the opportunity to live in this wonderful community.... OH... did we mention how close to The Village at Shirlington you are?? Just follow the sidewalks and down the hill to get to the Village at Shirlington town center featuring shops, restaurants, library, arts center, movie theater and Harris Teeter grocery store. Shirlington is also home to nightlife options as well as a bus terminal with commuter convenient public transportation. It is also extremely easy to get into Washington DC, by car, metro, bus or even by bike.
Location
State VA
County Arlington
Zoning RA14-26
Rooms
Other Rooms Dining Room, Primary Bedroom, Bedroom 2, Kitchen, Family Room, Loft, Attic
Main Level Bedrooms 2
Interior
Interior Features Attic
Hot Water Electric
Heating Forced Air
Cooling Central A/C
Equipment Built-In Microwave, Dishwasher, Dryer - Front Loading, Oven/Range - Electric, Stainless Steel Appliances, Washer - Front Loading, Refrigerator
Fireplace N
Appliance Built-In Microwave, Dishwasher, Dryer - Front Loading, Oven/Range - Electric, Stainless Steel Appliances, Washer - Front Loading, Refrigerator
Heat Source Electric
Laundry Has Laundry, Washer In Unit, Dryer In Unit
Exterior
Garage Spaces 2.0
Utilities Available Water Available, Electric Available, Cable TV Available, Phone Available
Amenities Available Tennis Courts, Tot Lots/Playground, Pool - Outdoor, Club House
Water Access N
Accessibility None
Total Parking Spaces 2
Garage N
Building
Story 2
Unit Features Garden 1 - 4 Floors
Sewer Public Sewer
Water Public
Architectural Style Colonial, Loft
Level or Stories 2
Additional Building Above Grade, Below Grade
New Construction N
Schools
Elementary Schools Abingdon
Middle Schools Gunston
High Schools Wakefield
School District Arlington County Public Schools
Others
Pets Allowed Y
HOA Fee Include Trash,Water,Snow Removal,Pool(s),Common Area Maintenance,Recreation Facility
Senior Community No
Tax ID 29-010-943
Ownership Condominium
Special Listing Condition Standard
Pets Allowed Cats OK, Dogs OK
Read Less Info
Want to know what your home might be worth? Contact us for a FREE valuation!

Our team is ready to help you sell your home for the highest possible price ASAP

Bought with Robert T Ferguson Jr. • RE/MAX Allegiance
"My job is to find and attract mastery-based agents to the office, protect the culture, and make sure everyone is happy! "







