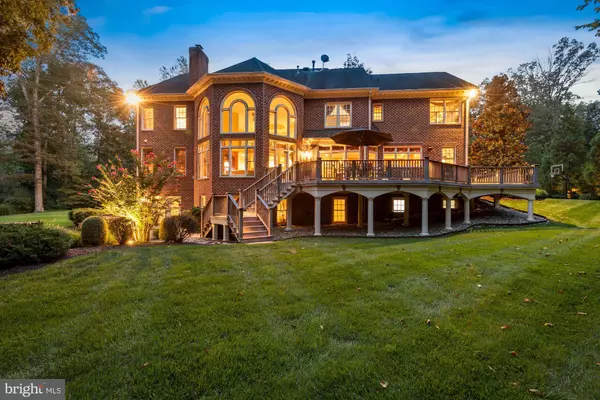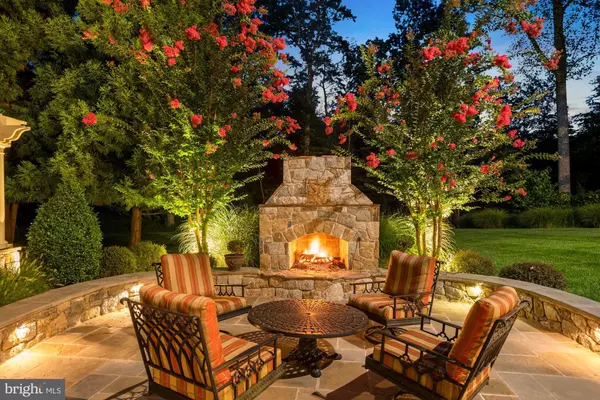$1,700,000
$1,749,990
2.9%For more information regarding the value of a property, please contact us for a free consultation.
5 Beds
6 Baths
7,781 SqFt
SOLD DATE : 09/27/2022
Key Details
Sold Price $1,700,000
Property Type Single Family Home
Sub Type Detached
Listing Status Sold
Purchase Type For Sale
Square Footage 7,781 sqft
Price per Sqft $218
Subdivision Cardinal Forest
MLS Listing ID VAFX2055064
Sold Date 09/27/22
Style Colonial
Bedrooms 5
Full Baths 5
Half Baths 1
HOA Fees $150/mo
HOA Y/N Y
Abv Grd Liv Area 5,681
Originating Board BRIGHT
Year Built 2003
Annual Tax Amount $16,714
Tax Year 2022
Lot Size 5.749 Acres
Acres 5.75
Property Description
Welcome to 15616 Jillians Forest Way, considered by many to be the most desirable street in Western Fairfax County. New in June 2022 - fresh paint throughout the entire interior & new LVP flooring in the lower level! Premier location - just 10 minutes to Dulles International Airport, a short drive to major commuter routes (Routes 28, 29, 50 and 66), local golf and country clubs that you can purchase memberships to, wineries & breweries, Cox Farms and its seasonal offerings, shopping, cafes and restaurants, fitness centers, schools, campgrounds, historical Bull Run Battlefield with horse and walking trails, and so much more. Quietly situated on 5.78 wooded acres, this impressive, all-brick, Renaissance built residence presents the unique opportunity to live within the privacy of the sought-after Cardinal Forest Estates community while also being just minutes away from all of your modern-day conveniences and amenities. After meandering your way down the tree-lined drive, soak in the many outstanding features this 7,781 sq ft estate home has to offer including the bright, open and airy floorplan; three-bay, three-car side load garage; soaring two story ceilings in the Foyer with its sweeping staircase and in the Family Room with its wall of windows overlooking the beautiful backyard retreat; three fireplaces to include a floor to ceiling masonry, wood burning fireplace in the Family Room; handsome hardwood floors throughout the main level; built-in indoor and outdoor speaker system throughout; Custom cherry wood built-ins in the Home Office and Family Room; Gourmet Kitchen with gas cooking, sleek stainless steel appliances, oversized entertaining island, granite counters, and Butler’s Pantry connecting to the formal Dining Room; Main level Home Office; Primary Bedroom with coffered ceilings, two incredibly generous walk in closets, a cozy Sitting Room with a gas fireplace, and a luxurious En Suite Bath with dual vanities, marble countertops, oversized soaking tub, and a separate shower; Granite countertops in all additional Bathrooms; Finished walkout lower level hosts a Rec Room with Kitchenette, a Theatre Room with built in surround sound where you can watch the latest films or the week’s hottest games, an area for a home Gym, and a Bedroom with full Bath for your guest’s to enjoy; the expansive outdoor living spaces seamlessly flow from the Kitchen and offer the perfect areas to find retreat or to entertaining family and friends with the gorgeous and expansive Ipe Brazilian wood deck that walks down to the flagstone terrace built in stone fireplace and Pergula with hot-tub. This stunning and impeccably maintained property is ready to welcome you home!
Location
State VA
County Fairfax
Zoning 030
Rooms
Other Rooms Living Room, Dining Room, Primary Bedroom, Sitting Room, Bedroom 2, Bedroom 3, Bedroom 4, Kitchen, Family Room, Foyer, Breakfast Room, Exercise Room, In-Law/auPair/Suite, Laundry, Office, Recreation Room, Media Room, Primary Bathroom
Basement Connecting Stairway, Fully Finished, Full, Heated, Interior Access, Outside Entrance, Walkout Level
Interior
Interior Features 2nd Kitchen, Breakfast Area, Built-Ins, Butlers Pantry, Carpet, Ceiling Fan(s), Chair Railings, Crown Moldings, Curved Staircase, Family Room Off Kitchen, Floor Plan - Open, Floor Plan - Traditional, Formal/Separate Dining Room, Kitchen - Gourmet, Kitchen - Island, Pantry, Primary Bath(s), Recessed Lighting, Upgraded Countertops, Walk-in Closet(s), Wood Floors, Water Treat System, WhirlPool/HotTub, Window Treatments
Hot Water Natural Gas
Heating Forced Air, Zoned
Cooling Central A/C, Ceiling Fan(s), Zoned
Flooring Carpet, Solid Hardwood
Fireplaces Number 3
Fireplaces Type Gas/Propane, Stone, Wood
Equipment Built-In Microwave, Cooktop, Dishwasher, Disposal, Dryer, Exhaust Fan, Humidifier, Icemaker, Oven - Double, Oven - Wall, Refrigerator, Stainless Steel Appliances, Washer, Water Heater
Fireplace Y
Window Features Double Pane,Insulated
Appliance Built-In Microwave, Cooktop, Dishwasher, Disposal, Dryer, Exhaust Fan, Humidifier, Icemaker, Oven - Double, Oven - Wall, Refrigerator, Stainless Steel Appliances, Washer, Water Heater
Heat Source Natural Gas
Laundry Main Floor
Exterior
Exterior Feature Deck(s), Patio(s)
Garage Garage - Side Entry, Garage Door Opener
Garage Spaces 3.0
Waterfront N
Water Access N
View Trees/Woods
Roof Type Composite
Accessibility None
Porch Deck(s), Patio(s)
Parking Type Attached Garage, Driveway
Attached Garage 3
Total Parking Spaces 3
Garage Y
Building
Lot Description Backs to Trees, Front Yard, Landscaping, Partly Wooded, Premium, Private, Rear Yard, Trees/Wooded
Story 3
Foundation Slab
Sewer Private Septic Tank, Septic Exists
Water Private/Community Water
Architectural Style Colonial
Level or Stories 3
Additional Building Above Grade, Below Grade
Structure Type 2 Story Ceilings,9'+ Ceilings,Tray Ceilings,Other
New Construction N
Schools
Elementary Schools Virginia Run
Middle Schools Stone
High Schools Westfield
School District Fairfax County Public Schools
Others
HOA Fee Include Road Maintenance,Snow Removal,Trash
Senior Community No
Tax ID 0433 05 0010
Ownership Fee Simple
SqFt Source Assessor
Security Features Security System
Horse Property N
Special Listing Condition Standard
Read Less Info
Want to know what your home might be worth? Contact us for a FREE valuation!

Our team is ready to help you sell your home for the highest possible price ASAP

Bought with Huiping Dong • United Realty, Inc.

"My job is to find and attract mastery-based agents to the office, protect the culture, and make sure everyone is happy! "







