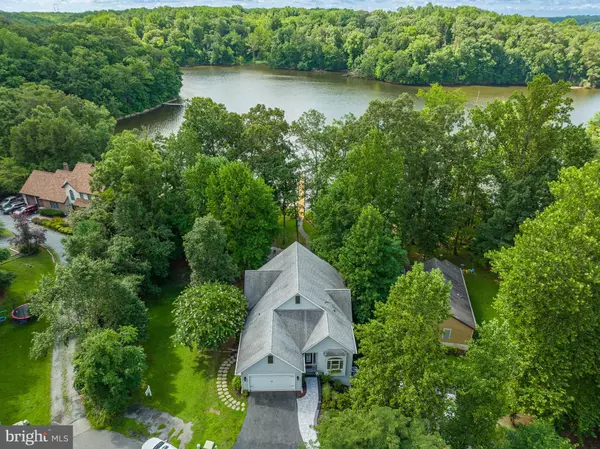$850,000
$849,999
For more information regarding the value of a property, please contact us for a free consultation.
4 Beds
3 Baths
3,720 SqFt
SOLD DATE : 09/16/2022
Key Details
Sold Price $850,000
Property Type Single Family Home
Sub Type Detached
Listing Status Sold
Purchase Type For Sale
Square Footage 3,720 sqft
Price per Sqft $228
Subdivision White Sands
MLS Listing ID MDCA2007538
Sold Date 09/16/22
Style Transitional
Bedrooms 4
Full Baths 3
HOA Fees $13/ann
HOA Y/N Y
Abv Grd Liv Area 2,020
Originating Board BRIGHT
Year Built 2006
Annual Tax Amount $5,646
Tax Year 2021
Lot Size 0.363 Acres
Acres 0.36
Property Description
This stunning home with 3720sf of finished living space sits on St. Leonard Creek and has a private deep water pier with electric and 2 slips. The open floor plan has amazing water views everywhere, hardwood flooring, crown molding, transom windows and tons of natural light! Main level owners suite features a scenic water view, two walk in closets, two separate vanities and ceramic tile shower. A second bedroom on the main level features an en-suite bathroom and beautiful window seat. The gourmet kitchen is complete with 2 ovens, 42 inch custom cabinetry, a huge island with seating, granite counter tops and is open to a separate dining room. The family room is the centerpiece of this beautiful floor plan with perfect views of the water as soon as you enter the home. The covered porch off of the main level also has breathtaking views of the water and the beautifully landscaped back yard to include a recently re-done koi pond with a waterfall! The fully finished basement has a walk out leading to a custom covered patio with two ceiling fans! The basement also features high ceilings with lots of natural light and has two bedrooms, a full bath and a huge family room space with a serving bar, lots of cabinets and an extra fridge! ****BONUS **** the top (upstairs level) to this home has approximately 1500sf of unfinished space, this is where an attic would normally be. However the builder opened up the space with high ceilings, ran electric, installed two rough ins, one for a wet bar and one for a bathroom AND it has a private balcony! This space has endless possibilities, finish it off or use it for easily accessible storage space! The recently installed hardscaping adds to the natural flow of the property and makes this your perfect at home retreat!
Location
State MD
County Calvert
Zoning R
Rooms
Other Rooms Living Room, Dining Room, Kitchen, Family Room, Foyer, Laundry, Other, Utility Room
Basement Full, Interior Access, Outside Entrance, Poured Concrete, Walkout Level, Windows, Fully Finished, Workshop
Main Level Bedrooms 2
Interior
Interior Features Attic, Butlers Pantry, Carpet, Ceiling Fan(s), Crown Moldings, Entry Level Bedroom, Family Room Off Kitchen, Floor Plan - Open, Kitchen - Gourmet, Kitchen - Island, Primary Bath(s), Recessed Lighting, Tub Shower, Upgraded Countertops, Walk-in Closet(s), Wet/Dry Bar, Window Treatments, Wood Floors
Hot Water Electric
Heating Heat Pump(s)
Cooling Central A/C
Flooring Carpet, Ceramic Tile, Hardwood, Laminated
Equipment Built-In Range, Dishwasher, Dryer, Microwave, Oven/Range - Electric, Oven - Wall, Refrigerator, Washer, Water Heater
Furnishings No
Fireplace N
Window Features Casement,Double Pane,Screens,Transom
Appliance Built-In Range, Dishwasher, Dryer, Microwave, Oven/Range - Electric, Oven - Wall, Refrigerator, Washer, Water Heater
Heat Source Electric
Laundry Main Floor
Exterior
Exterior Feature Enclosed, Porch(es), Patio(s), Screened
Parking Features Built In, Garage - Front Entry, Inside Access, Oversized
Garage Spaces 2.0
Amenities Available Club House, Common Grounds, Tot Lots/Playground
Waterfront Description Private Dock Site,Sandy Beach
Water Access Y
Water Access Desc Boat - Powered,Canoe/Kayak,Fishing Allowed,Personal Watercraft (PWC),Private Access,Sail,Swimming Allowed,Waterski/Wakeboard
View Creek/Stream, Trees/Woods, Street, River, Garden/Lawn
Roof Type Architectural Shingle
Street Surface Black Top
Accessibility None
Porch Enclosed, Porch(es), Patio(s), Screened
Attached Garage 2
Total Parking Spaces 2
Garage Y
Building
Story 3
Foundation Concrete Perimeter
Sewer Septic Exists
Water Private, Well
Architectural Style Transitional
Level or Stories 3
Additional Building Above Grade, Below Grade
Structure Type Dry Wall
New Construction N
Schools
School District Calvert County Public Schools
Others
Pets Allowed Y
HOA Fee Include Common Area Maintenance,Recreation Facility,Snow Removal
Senior Community No
Tax ID 0501059475
Ownership Fee Simple
SqFt Source Assessor
Security Features Smoke Detector
Horse Property N
Special Listing Condition Standard
Pets Allowed No Pet Restrictions
Read Less Info
Want to know what your home might be worth? Contact us for a FREE valuation!

Our team is ready to help you sell your home for the highest possible price ASAP

Bought with Michelle D Zografos • Keller Williams Flagship of Maryland
"My job is to find and attract mastery-based agents to the office, protect the culture, and make sure everyone is happy! "







