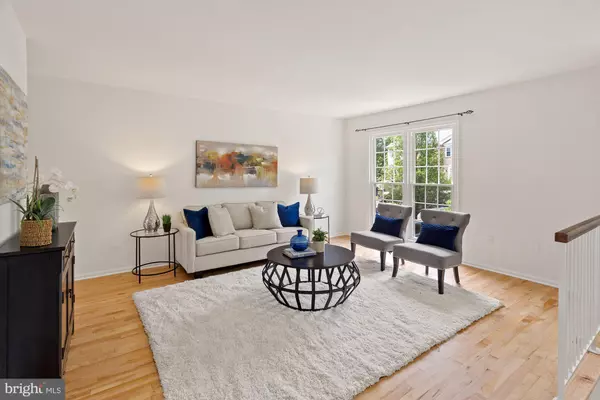$580,000
$585,000
0.9%For more information regarding the value of a property, please contact us for a free consultation.
3 Beds
4 Baths
1,785 SqFt
SOLD DATE : 09/07/2022
Key Details
Sold Price $580,000
Property Type Townhouse
Sub Type Interior Row/Townhouse
Listing Status Sold
Purchase Type For Sale
Square Footage 1,785 sqft
Price per Sqft $324
Subdivision Fair Ridge
MLS Listing ID VAFX2086852
Sold Date 09/07/22
Style Colonial
Bedrooms 3
Full Baths 2
Half Baths 2
HOA Fees $83/qua
HOA Y/N Y
Abv Grd Liv Area 1,428
Originating Board BRIGHT
Year Built 1987
Annual Tax Amount $5,553
Tax Year 2022
Lot Size 2,255 Sqft
Acres 0.05
Property Description
Price to Sell! Perfectly nestled in a highly sought-after Fairfax location, this lovely townhouse features an open and sun-drenched floor plan with many high-end finishes. The home received a fresh coat of paint in 2020, new carpet on the 2nd, and the main level includes resurfaced hardwood flooring that continues into the adjoining family and dining room area. An updated kitchen provides a perfect space for entertaining with granite countertops, brand-new stainless-steel appliances including the refrigerator, dish washer and gas oven. The walkout basement features a sizeable rec room with new flooring and fireplace. The exterior upgrades include a new roof and windows in 2020. This desirable stately brick front home also includes an attached garage, spacious deck, and an abundance of windows.
This rare home in Fair Ridge is conveniently located near Northern Virginiaâs finest shopping, dining, and entertainment choices including Fair Oaks Mall and Fairfax Corner. Commuters will appreciate its proximity to I-66, and Route 50. This is a wonderful opportunity to live in an incredibly refined and full-featured home in Fairfax. Meticulously maintained with loads of updates throughout make it ready for immediate move-in; and is just waiting for you to call it your own!
Location
State VA
County Fairfax
Zoning 308
Rooms
Other Rooms Living Room, Dining Room, Primary Bedroom, Bedroom 2, Bedroom 3, Kitchen, Laundry, Recreation Room, Bathroom 2, Primary Bathroom, Half Bath
Interior
Interior Features Breakfast Area, Ceiling Fan(s), Dining Area, Floor Plan - Open, Kitchen - Eat-In, Primary Bath(s), Recessed Lighting, Skylight(s), Tub Shower, Upgraded Countertops, Walk-in Closet(s), Carpet, Wood Floors, Window Treatments, Soaking Tub
Hot Water Natural Gas
Heating Forced Air
Cooling Central A/C
Flooring Hardwood, Carpet
Fireplaces Number 1
Fireplaces Type Screen, Stone
Equipment Built-In Microwave, Dishwasher, Disposal, Dryer, Oven/Range - Gas, Refrigerator, Stainless Steel Appliances, Washer, Water Heater
Furnishings Yes
Fireplace Y
Window Features Double Pane,Energy Efficient,Skylights,Sliding
Appliance Built-In Microwave, Dishwasher, Disposal, Dryer, Oven/Range - Gas, Refrigerator, Stainless Steel Appliances, Washer, Water Heater
Heat Source Natural Gas
Laundry Lower Floor
Exterior
Garage Garage - Front Entry, Garage Door Opener, Inside Access
Garage Spaces 4.0
Waterfront N
Water Access N
Roof Type Asphalt
Accessibility None
Parking Type Attached Garage, Driveway
Attached Garage 1
Total Parking Spaces 4
Garage Y
Building
Story 3
Foundation Concrete Perimeter, Slab
Sewer Public Sewer
Water Public
Architectural Style Colonial
Level or Stories 3
Additional Building Above Grade, Below Grade
New Construction N
Schools
Elementary Schools Greenbriar East
Middle Schools Katherine Johnson
High Schools Fairfax
School District Fairfax County Public Schools
Others
Senior Community No
Tax ID 0463 12 0117
Ownership Fee Simple
SqFt Source Assessor
Security Features Smoke Detector,Carbon Monoxide Detector(s)
Acceptable Financing Cash, Conventional
Listing Terms Cash, Conventional
Financing Cash,Conventional
Special Listing Condition Standard
Read Less Info
Want to know what your home might be worth? Contact us for a FREE valuation!

Our team is ready to help you sell your home for the highest possible price ASAP

Bought with BADER AL-OTAIBI • Samson Properties

"My job is to find and attract mastery-based agents to the office, protect the culture, and make sure everyone is happy! "







