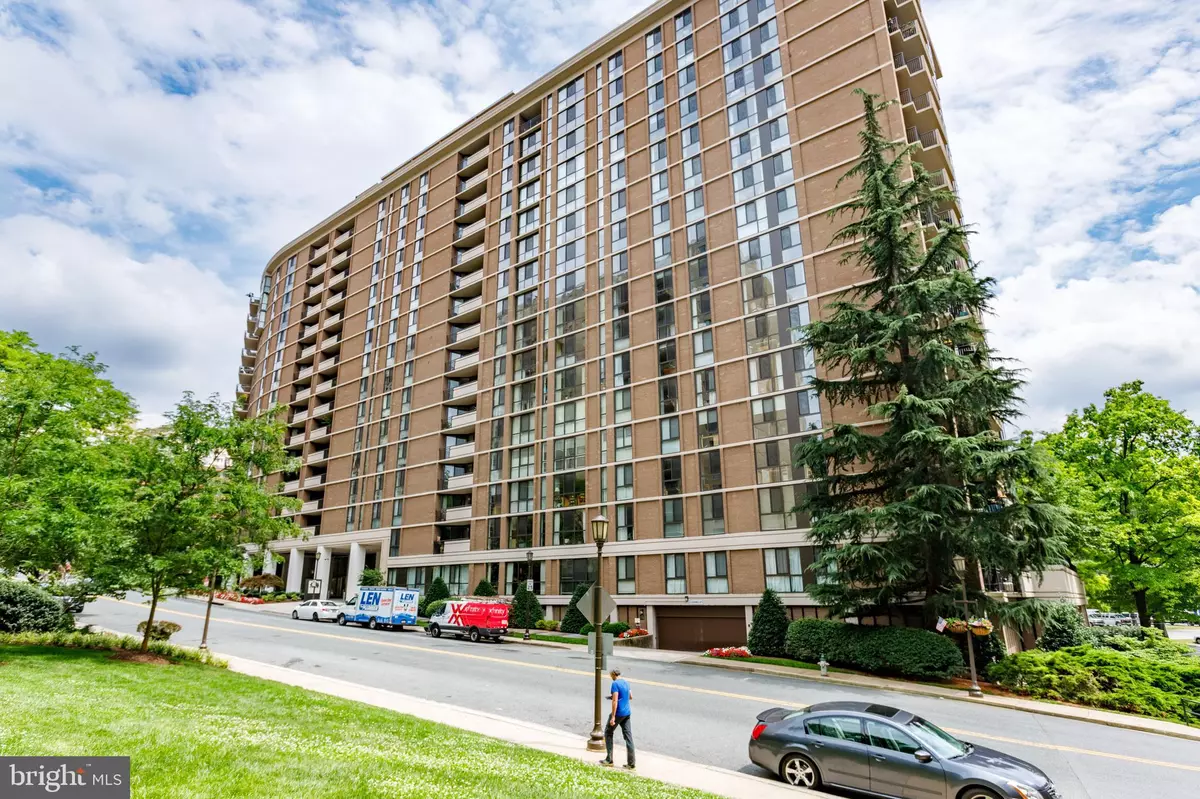$612,500
$629,900
2.8%For more information regarding the value of a property, please contact us for a free consultation.
2 Beds
2 Baths
1,308 SqFt
SOLD DATE : 08/30/2022
Key Details
Sold Price $612,500
Property Type Condo
Sub Type Condo/Co-op
Listing Status Sold
Purchase Type For Sale
Square Footage 1,308 sqft
Price per Sqft $468
Subdivision 4620 North Park Ave
MLS Listing ID MDMC2057952
Sold Date 08/30/22
Style Colonial
Bedrooms 2
Full Baths 2
Condo Fees $1,266/mo
HOA Y/N N
Abv Grd Liv Area 1,308
Originating Board BRIGHT
Year Built 1973
Annual Tax Amount $6,380
Tax Year 2021
Property Description
Premier Location, Premier Full Service newly updated building with rich community complete with a pool, fitness center, library, huge party/meeting room, sauna, and 24-7 concierge, Updated, modified open floor plan, Split 2 Primary bedrooms, custom built-ins, new hardwood floor, New Windows, new Sliding doors, Balcony, updated bathrooms, open updated gourmet kitchen with updated appliances, convection oven, and convection microwave. 2 tandem parking space, storage unit. Friendship Heights/Chevy chase offers, everything you need just a short distance away, Whole Foods, Restaurants, shopping, specialty shops, Amazon Fresh, and METRO (4 blocks),no dogs, unless service dogs.
This is great unit and great price, do not miss it. Owner reserve right to accept and reject any and all offers.
Location
State MD
County Montgomery
Rooms
Other Rooms Living Room, Dining Room, Primary Bedroom, Foyer, Study, Primary Bathroom
Main Level Bedrooms 2
Interior
Interior Features Built-Ins, Cedar Closet(s), Combination Kitchen/Dining, Combination Dining/Living, Combination Kitchen/Living, Dining Area, Elevator, Entry Level Bedroom, Floor Plan - Open, Kitchen - Gourmet, Pantry, Primary Bath(s), Recessed Lighting, Tub Shower, Upgraded Countertops, Walk-in Closet(s), Wood Floors
Hot Water Natural Gas
Cooling Central A/C
Flooring Engineered Wood, Ceramic Tile
Equipment Built-In Microwave, Built-In Range, Dishwasher, Disposal, Dryer, Dryer - Gas, Energy Efficient Appliances, Exhaust Fan, Icemaker, Microwave, Oven - Self Cleaning, Oven/Range - Gas, Refrigerator, Stainless Steel Appliances, Washer, Water Dispenser
Furnishings No
Fireplace N
Window Features Energy Efficient,Double Pane,Insulated,Screens,Sliding,Vinyl Clad
Appliance Built-In Microwave, Built-In Range, Dishwasher, Disposal, Dryer, Dryer - Gas, Energy Efficient Appliances, Exhaust Fan, Icemaker, Microwave, Oven - Self Cleaning, Oven/Range - Gas, Refrigerator, Stainless Steel Appliances, Washer, Water Dispenser
Heat Source Electric
Laundry Dryer In Unit, Washer In Unit
Exterior
Exterior Feature Patio(s), Balcony, Terrace
Parking Features Additional Storage Area, Underground, Garage Door Opener, Garage - Side Entry
Garage Spaces 2.0
Amenities Available Club House, Community Center, Concierge, Elevator, Exercise Room, Extra Storage, Fitness Center, Guest Suites, Library, Meeting Room, Party Room, Pool - Outdoor, Recreational Center, Reserved/Assigned Parking, Storage Bin, Swimming Pool
Water Access N
View Trees/Woods
Accessibility Elevator
Porch Patio(s), Balcony, Terrace
Total Parking Spaces 2
Garage Y
Building
Story 1
Unit Features Hi-Rise 9+ Floors
Foundation Concrete Perimeter
Sewer Public Sewer
Water Public
Architectural Style Colonial
Level or Stories 1
Additional Building Above Grade, Below Grade
New Construction N
Schools
School District Montgomery County Public Schools
Others
Pets Allowed Y
HOA Fee Include Air Conditioning,Alarm System,Cable TV,Common Area Maintenance,Custodial Services Maintenance,Electricity,Ext Bldg Maint,Gas,Health Club,Heat,Insurance,Lawn Care Front,Lawn Care Rear,Lawn Care Side,Lawn Maintenance,Management,Parking Fee,Pool(s),Recreation Facility,Reserve Funds,Security Gate,Sewer,Snow Removal,Trash,Water
Senior Community No
Tax ID 160701642735
Ownership Condominium
Security Features 24 hour security,Desk in Lobby,Doorman,Main Entrance Lock,Resident Manager
Acceptable Financing Cash, Conventional
Horse Property N
Listing Terms Cash, Conventional
Financing Cash,Conventional
Special Listing Condition Standard
Pets Allowed Case by Case Basis
Read Less Info
Want to know what your home might be worth? Contact us for a FREE valuation!

Our team is ready to help you sell your home for the highest possible price ASAP

Bought with Mark Goldberg • Compass
"My job is to find and attract mastery-based agents to the office, protect the culture, and make sure everyone is happy! "







