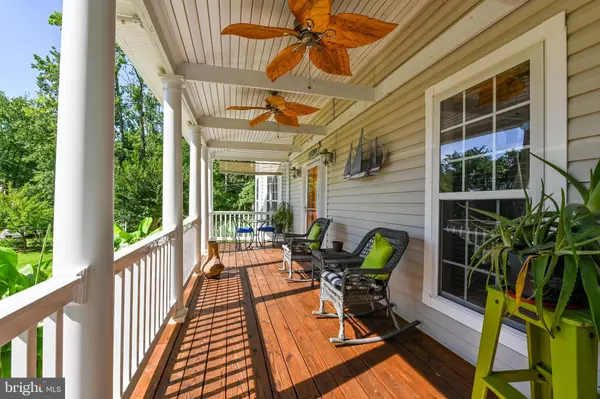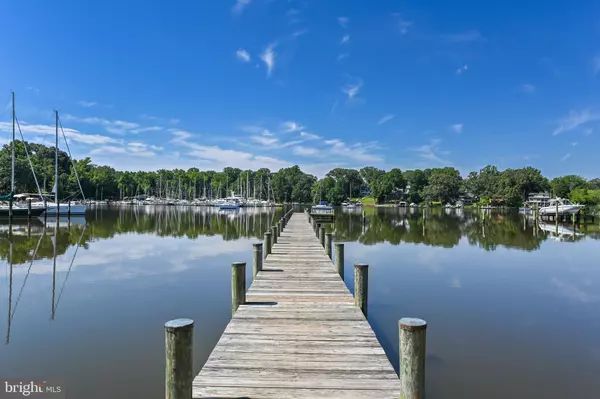$625,000
$625,000
For more information regarding the value of a property, please contact us for a free consultation.
4 Beds
3 Baths
2,752 SqFt
SOLD DATE : 08/22/2022
Key Details
Sold Price $625,000
Property Type Single Family Home
Sub Type Detached
Listing Status Sold
Purchase Type For Sale
Square Footage 2,752 sqft
Price per Sqft $227
Subdivision Ponder Cove
MLS Listing ID MDAA2039454
Sold Date 08/22/22
Style Traditional,Modular/Pre-Fabricated
Bedrooms 4
Full Baths 2
Half Baths 1
HOA Y/N N
Abv Grd Liv Area 2,752
Originating Board BRIGHT
Year Built 2005
Annual Tax Amount $5,759
Tax Year 2021
Lot Size 0.517 Acres
Acres 0.52
Property Description
Southern-inspired design with front stairway to the elevated wrap around porch with ceiling fans and plenty of room for your rocking chairs. Perfect for relaxing and appreciating the 1/2 acre lot on a dead end road. Located in the water privileged community of Ponder Cove you are located just a few blocks to the community water privileges! Become a member of the Ponder Cove Beach Club which allows for access to the sandy beach, picnic area, playground, boat ramp, fishing pier and pavilion with grill. Plenty of outdoor living in this 4 bedroom, 2.5 bath home. In addition to the wrap around front porch you can enjoy a large screened in porch with vaulted ceiling which is equipped with a ceiling fan, screens and removable clear vinyl window panels which can be used in cooler months to make this a multi-season space. Perfect space for entertaining friends, family gatherings or simply to enjoy your morning coffee. There is a deck off the back of the home which overlooks the private backyard and the newly installed pavered sitting area with water feature. Enjoy the lush landscaping and banana palms that silhouette the home. Upon entering you are greeted with newly re-finished hardwood floors. The kitchen boasts an island, large windows allowing for natural light, newer granite countertops and stainless steel appliances. There is room for a table in the kitchen as well as a separate dining room. Enjoy movie night or watch the big game in the spacious family room that is set just off the kitchen. This room has newer carpet and a propane fireplace. There is an 2nd family room/living room space on the main level with wood floors, french doors and a propane fireplace. Freshly painted powder room, kitchen, dining room, family room and foyer. Upstairs you will find the primary bedroom with en-suite bath and walk in closet, as well as 3 additional bedrooms, a hall bathroom and a staircase to the large, insulated attic space. The attic space gives you so many options for an abundance of storage or a future finished living space. Newly installed carpet in bedrooms, hallway, and stairs. Additional storage space in the two outdoor sheds, the greenhouse, or the concrete-floored oversized crawl space. This is not your ordinary crawl space! Blue Ribbon School district! Miles of nature/hiking trails along the Chesapeake Bay are located less than 2 miles away at the Beverly Triton Nature Park. Just minutes to convenient stores, doctors offices, restaurants, the library and several grocery stores. Visit the Ponder Cove Beach Club site to see membership fees as well as slip and kayak storage fees. Come make this your new home! Great value!
Location
State MD
County Anne Arundel
Zoning R2
Interior
Interior Features Attic, Carpet, Ceiling Fan(s), Combination Kitchen/Dining, Dining Area, Family Room Off Kitchen, Floor Plan - Traditional, Kitchen - Eat-In, Kitchen - Island, Kitchen - Table Space, Pantry, Tub Shower, Upgraded Countertops, Walk-in Closet(s), Water Treat System, Wood Floors
Hot Water Electric
Heating Heat Pump(s)
Cooling Ceiling Fan(s), Central A/C
Flooring Carpet, Laminated, Hardwood
Fireplaces Number 2
Fireplaces Type Gas/Propane
Equipment Dishwasher, Disposal, Dryer, Exhaust Fan, Icemaker, Microwave, Refrigerator, Stove, Stainless Steel Appliances, Washer, Water Conditioner - Owned
Fireplace Y
Appliance Dishwasher, Disposal, Dryer, Exhaust Fan, Icemaker, Microwave, Refrigerator, Stove, Stainless Steel Appliances, Washer, Water Conditioner - Owned
Heat Source Electric
Laundry Main Floor
Exterior
Exterior Feature Porch(es), Deck(s), Screened, Wrap Around
Garage Spaces 4.0
Water Access Y
Water Access Desc Boat - Powered,Canoe/Kayak,Fishing Allowed,Private Access,Sail,Swimming Allowed
Accessibility None
Porch Porch(es), Deck(s), Screened, Wrap Around
Total Parking Spaces 4
Garage N
Building
Story 2
Foundation Crawl Space
Sewer Public Septic
Water Well
Architectural Style Traditional, Modular/Pre-Fabricated
Level or Stories 2
Additional Building Above Grade, Below Grade
New Construction N
Schools
Elementary Schools Mayo
Middle Schools Central
High Schools South River
School District Anne Arundel County Public Schools
Others
Senior Community No
Tax ID 020162501325505
Ownership Fee Simple
SqFt Source Assessor
Horse Property N
Special Listing Condition Standard
Read Less Info
Want to know what your home might be worth? Contact us for a FREE valuation!

Our team is ready to help you sell your home for the highest possible price ASAP

Bought with Jacqueline A Matera • TCB Realtor, LLC.
"My job is to find and attract mastery-based agents to the office, protect the culture, and make sure everyone is happy! "







