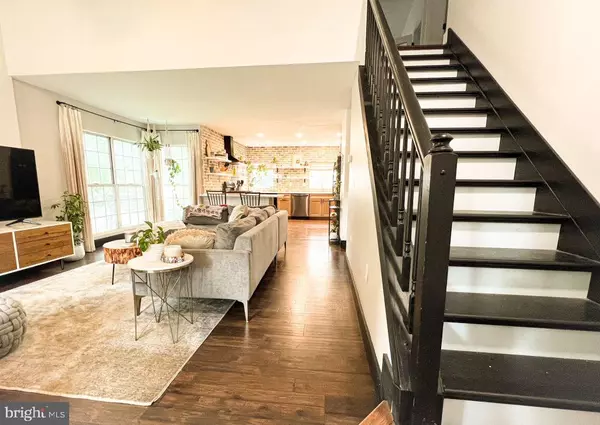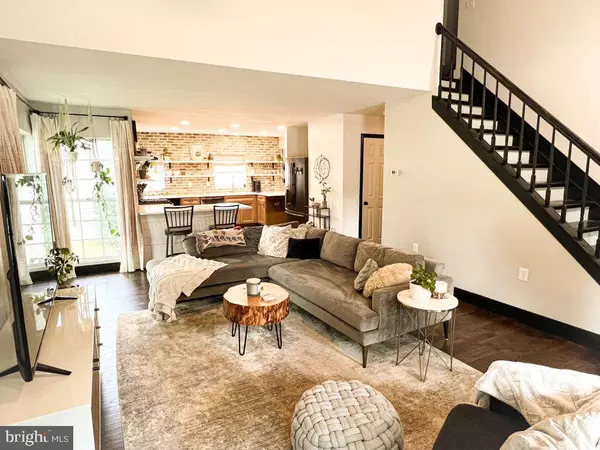$651,250
$589,000
10.6%For more information regarding the value of a property, please contact us for a free consultation.
3 Beds
3 Baths
2,332 SqFt
SOLD DATE : 07/21/2022
Key Details
Sold Price $651,250
Property Type Single Family Home
Sub Type Detached
Listing Status Sold
Purchase Type For Sale
Square Footage 2,332 sqft
Price per Sqft $279
Subdivision Foxridge
MLS Listing ID VALO2029952
Sold Date 07/21/22
Style Traditional
Bedrooms 3
Full Baths 2
Half Baths 1
HOA Fees $88/mo
HOA Y/N Y
Abv Grd Liv Area 1,752
Originating Board BRIGHT
Year Built 1988
Annual Tax Amount $5,500
Tax Year 2022
Lot Size 5,663 Sqft
Acres 0.13
Property Description
Beautiful, move-in ready, upgraded, open-concept, 3 bed 2.5 bath home with 1 car garage. Welcoming front porch leads to a vaulted ceiling entry into the living room with peninsula leading to the modern kitchen with open shelving, brick backsplash to the ceiling and black fingerprint resistant stainless steel appliances. Kitchen boasts a large farmhouse sink and overlooks the dining room that has a barn door opening to the pantry and slider out to the deck. Cabinets and pantry offer all the kitchen storage you need! 1st floor half bath and laundry room. 2nd floor master suite with vaulted ceilings, tiled shower, double vanity and a large walk-in closet. 2 other bedrooms and full bath on this floor, one of the bedrooms has direct access to the bathroom (dual-entry). Fenced-in yard with new Trex composite deck and privacy wall. New water heater (21) dishwasher (22), deck (21), West Elm light fixtures, smart door lock and garage door opener. Completely remodeled in 2018-20 with floors, bathrooms, kitchen, landscaping, new appliances and partially finished basement. Lots of storage space still left in the basement- can also finish this space to add a bath/bedroom. Great neighborhood with amazing location and attractions that cant be beat! Less than 5 minute walk to W&OD trail, swimming pool, tennis courts, Foxridge parks, and schools.
Location
State VA
County Loudoun
Zoning LB:R4
Rooms
Other Rooms Living Room, Dining Room, Primary Bedroom, Bedroom 2, Kitchen, Family Room, Bedroom 1
Basement Full
Interior
Interior Features Breakfast Area, Ceiling Fan(s), Combination Kitchen/Dining, Dining Area, Floor Plan - Open, Kitchen - Eat-In, Kitchen - Table Space, Walk-in Closet(s), Window Treatments, Combination Kitchen/Living
Hot Water Natural Gas
Heating Forced Air
Cooling Central A/C
Flooring Laminated, Tile/Brick
Equipment Dishwasher, Disposal, Dryer - Electric, Dryer - Front Loading, Icemaker, Oven - Single, Oven/Range - Gas, Range Hood, Refrigerator, Stainless Steel Appliances, Stove, Washer - Front Loading, Water Dispenser, Water Heater
Fireplace N
Appliance Dishwasher, Disposal, Dryer - Electric, Dryer - Front Loading, Icemaker, Oven - Single, Oven/Range - Gas, Range Hood, Refrigerator, Stainless Steel Appliances, Stove, Washer - Front Loading, Water Dispenser, Water Heater
Heat Source Natural Gas
Laundry Main Floor
Exterior
Exterior Feature Deck(s), Porch(es)
Garage Garage Door Opener
Garage Spaces 2.0
Fence Wood
Utilities Available Cable TV, Electric Available, Natural Gas Available
Waterfront N
Water Access N
View Street, Garden/Lawn, Trees/Woods
Roof Type Asphalt
Accessibility None
Porch Deck(s), Porch(es)
Attached Garage 1
Total Parking Spaces 2
Garage Y
Building
Story 3
Foundation Concrete Perimeter
Sewer Public Sewer
Water Public
Architectural Style Traditional
Level or Stories 3
Additional Building Above Grade, Below Grade
Structure Type Vaulted Ceilings
New Construction N
Schools
Elementary Schools Catoctin
Middle Schools J. L. Simpson
High Schools Loudoun County
School District Loudoun County Public Schools
Others
HOA Fee Include Common Area Maintenance
Senior Community No
Tax ID 271286062000
Ownership Fee Simple
SqFt Source Assessor
Acceptable Financing Cash, Contract, Conventional, FHA, Negotiable, Private, USDA, VA
Listing Terms Cash, Contract, Conventional, FHA, Negotiable, Private, USDA, VA
Financing Cash,Contract,Conventional,FHA,Negotiable,Private,USDA,VA
Special Listing Condition Standard
Read Less Info
Want to know what your home might be worth? Contact us for a FREE valuation!

Our team is ready to help you sell your home for the highest possible price ASAP

Bought with Ferris B Eways • Samson Properties

"My job is to find and attract mastery-based agents to the office, protect the culture, and make sure everyone is happy! "







