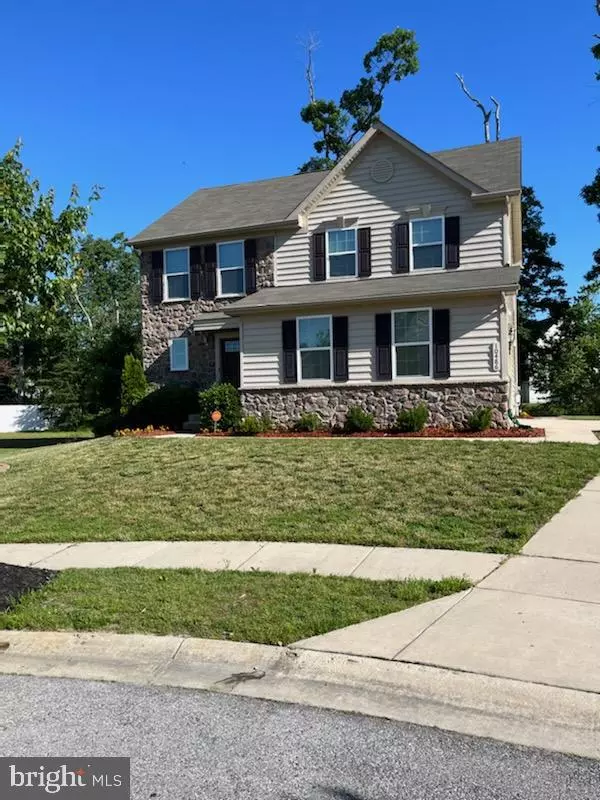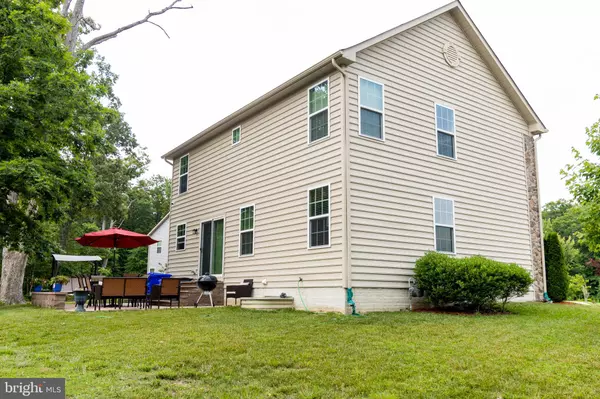$490,000
$485,000
1.0%For more information regarding the value of a property, please contact us for a free consultation.
3 Beds
4 Baths
2,369 SqFt
SOLD DATE : 07/11/2022
Key Details
Sold Price $490,000
Property Type Single Family Home
Sub Type Detached
Listing Status Sold
Purchase Type For Sale
Square Footage 2,369 sqft
Price per Sqft $206
Subdivision Greenhaven Run
MLS Listing ID MDCH2013146
Sold Date 07/11/22
Style Colonial
Bedrooms 3
Full Baths 3
Half Baths 1
HOA Fees $50/ann
HOA Y/N Y
Abv Grd Liv Area 1,764
Originating Board BRIGHT
Year Built 2016
Annual Tax Amount $4,315
Tax Year 2022
Lot Size 10,113 Sqft
Acres 0.23
Property Description
This colonial home in Greenhaven Run neighborhood of La Plata has 3 bedrooms/3 baths, brick colonial with 2 car garage. One owner since built in 2016. Architecturally open concept with a two-story foyer, mud room from garage entrance, mixture of hardwood floors and newly installed carpet, kitchen with granite countertops, stainless steel appliances. Walkout from kitchen to a stone patio. Large open basement provides a great multipurpose space with full bath; includes an unfinished room. Upstairs there are 3 spacious bedrooms with ceiling fans, crown molding throughout home, 2 full baths and LAUNDRY room (nice to have!). Close to all modern conveniences, to include, schools (new elementary school), restaurants, library, shopping and rail trails. Easy commuter routes (3-5 miles away) into DC, VA and all local Military bases. This is a fantastic house within a great community. ALL visitors are required to wear masks.
Location
State MD
County Charles
Zoning RH
Rooms
Basement Connecting Stairway, Fully Finished
Main Level Bedrooms 3
Interior
Hot Water 60+ Gallon Tank, Natural Gas
Heating Ceiling, Central
Cooling Central A/C
Flooring Carpet, Hardwood
Equipment Built-In Microwave, Dishwasher, Disposal, Dryer, Oven/Range - Gas, Refrigerator, Stainless Steel Appliances, Stove, Washer, Washer/Dryer Hookups Only, Energy Efficient Appliances
Furnishings No
Fireplace N
Appliance Built-In Microwave, Dishwasher, Disposal, Dryer, Oven/Range - Gas, Refrigerator, Stainless Steel Appliances, Stove, Washer, Washer/Dryer Hookups Only, Energy Efficient Appliances
Heat Source Natural Gas
Laundry Upper Floor
Exterior
Exterior Feature Patio(s)
Parking Features Garage - Side Entry
Garage Spaces 2.0
Utilities Available Natural Gas Available, Electric Available
Water Access N
Roof Type Asphalt
Accessibility None
Porch Patio(s)
Attached Garage 2
Total Parking Spaces 2
Garage Y
Building
Story 2
Foundation Permanent
Sewer No Septic System
Water Public
Architectural Style Colonial
Level or Stories 2
Additional Building Above Grade, Below Grade
Structure Type Dry Wall
New Construction N
Schools
School District Charles County Public Schools
Others
Pets Allowed Y
HOA Fee Include None
Senior Community No
Tax ID 0906323731
Ownership Fee Simple
SqFt Source Assessor
Acceptable Financing FHA, Conventional, Cash, VA
Horse Property N
Listing Terms FHA, Conventional, Cash, VA
Financing FHA,Conventional,Cash,VA
Special Listing Condition Standard
Pets Allowed No Pet Restrictions
Read Less Info
Want to know what your home might be worth? Contact us for a FREE valuation!

Our team is ready to help you sell your home for the highest possible price ASAP

Bought with Monica E Daniels • Taylor Properties
"My job is to find and attract mastery-based agents to the office, protect the culture, and make sure everyone is happy! "







