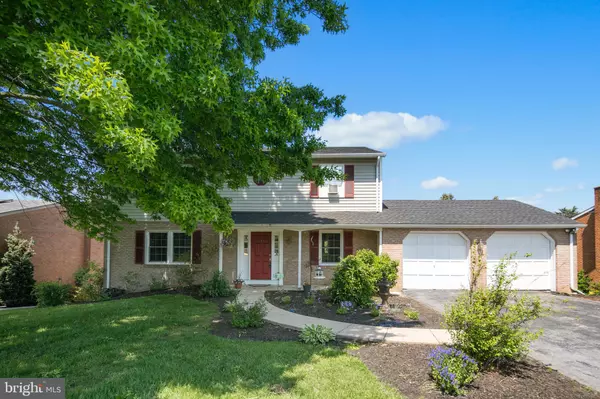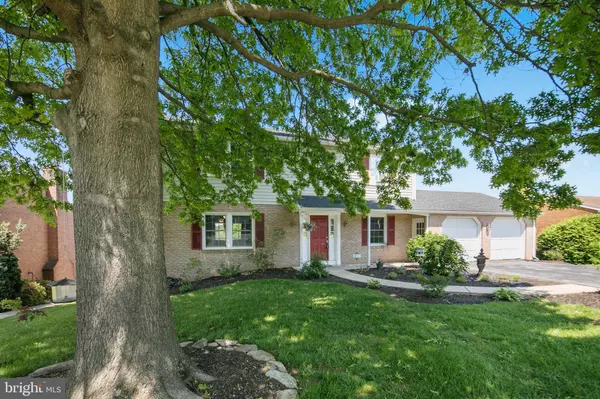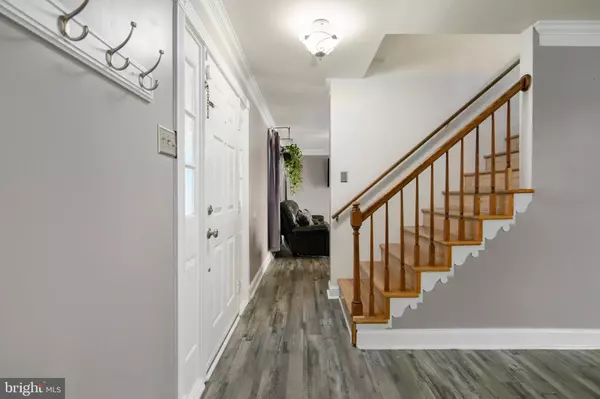$375,000
$349,900
7.2%For more information regarding the value of a property, please contact us for a free consultation.
6 Beds
4 Baths
3,192 SqFt
SOLD DATE : 06/21/2022
Key Details
Sold Price $375,000
Property Type Single Family Home
Sub Type Detached
Listing Status Sold
Purchase Type For Sale
Square Footage 3,192 sqft
Price per Sqft $117
Subdivision Potomac Manor
MLS Listing ID MDWA2007930
Sold Date 06/21/22
Style Colonial
Bedrooms 6
Full Baths 3
Half Baths 1
HOA Y/N N
Abv Grd Liv Area 2,128
Originating Board BRIGHT
Year Built 1985
Annual Tax Amount $2,845
Tax Year 2021
Lot Size 0.257 Acres
Acres 0.26
Property Description
Hurry to this completely updated single-family home that has so much space inside and outside. With 6 bedrooms this home can accommodate many living situations and plenty of room for private home offices if needed. The main level offers kitchen updates with granite and stainless appliances and the living area gives a much more open feel than the traditional colonial layout. The four bedrooms offer large rooms with a spacious primary suite that includes a full bath. With a fully finished basement that includes a large den, 2 additional bedrooms, and a full bath you have so many options for how you choose to use the space. The outside offers a quiet neighborhood feel (with no pass-through streets), but still privacy of a large fenced backyard. The large deck and pool provide a great opportunity to entertain or just kick back and relax. The recently replaced roof, updates to the plumbing, and the HVAC this one is completely turn-key! Easy access to major commuter routes, shopping, and dining. North High School System.
Location
State MD
County Washington
Zoning RU
Rooms
Other Rooms Dining Room, Primary Bedroom, Bedroom 2, Bedroom 3, Bedroom 4, Bedroom 5, Kitchen, Great Room, Bedroom 6, Bathroom 2, Bathroom 3, Primary Bathroom, Half Bath
Basement Daylight, Partial, Outside Entrance, Interior Access, Fully Finished, Walkout Level, Windows
Interior
Interior Features Attic, Carpet, Crown Moldings, Dining Area, Family Room Off Kitchen, Floor Plan - Open, Primary Bath(s), Upgraded Countertops
Hot Water Electric
Heating Heat Pump(s), Baseboard - Electric
Cooling Central A/C, Window Unit(s)
Fireplaces Number 2
Heat Source Electric
Exterior
Exterior Feature Deck(s), Porch(es)
Parking Features Garage - Front Entry
Garage Spaces 2.0
Pool Fenced
Water Access N
Accessibility 32\"+ wide Doors
Porch Deck(s), Porch(es)
Attached Garage 2
Total Parking Spaces 2
Garage Y
Building
Story 3
Foundation Other
Sewer Public Sewer
Water Public
Architectural Style Colonial
Level or Stories 3
Additional Building Above Grade, Below Grade
New Construction N
Schools
Elementary Schools Potomac Heights
Middle Schools Northern
High Schools North Hagerstown
School District Washington County Public Schools
Others
Senior Community No
Tax ID 2218025558
Ownership Fee Simple
SqFt Source Assessor
Acceptable Financing Negotiable
Listing Terms Negotiable
Financing Negotiable
Special Listing Condition Standard
Read Less Info
Want to know what your home might be worth? Contact us for a FREE valuation!

Our team is ready to help you sell your home for the highest possible price ASAP

Bought with Marie F Laborde • Executive Investment Realty, LLC.
"My job is to find and attract mastery-based agents to the office, protect the culture, and make sure everyone is happy! "







