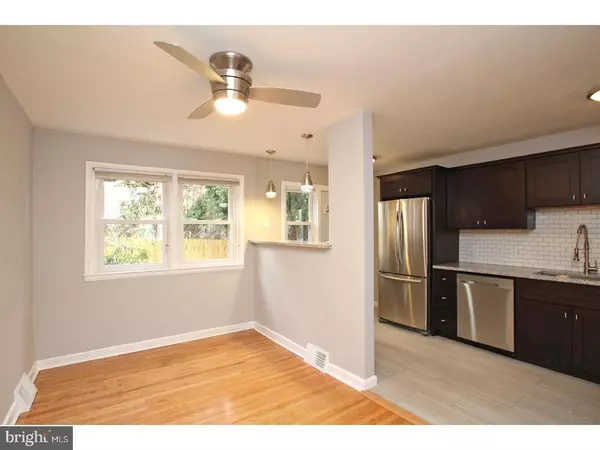$165,000
$169,900
2.9%For more information regarding the value of a property, please contact us for a free consultation.
4 Beds
2 Baths
1,152 SqFt
SOLD DATE : 06/20/2018
Key Details
Sold Price $165,000
Property Type Townhouse
Sub Type Interior Row/Townhouse
Listing Status Sold
Purchase Type For Sale
Square Footage 1,152 sqft
Price per Sqft $143
Subdivision Fern Rock
MLS Listing ID 1000225730
Sold Date 06/20/18
Style Traditional
Bedrooms 4
Full Baths 1
Half Baths 1
HOA Y/N N
Abv Grd Liv Area 1,152
Originating Board TREND
Annual Tax Amount $1,400
Tax Year 2018
Lot Size 1,351 Sqft
Acres 0.03
Lot Dimensions 16X84
Property Description
Flawless construction meets timeless design in this beautifully renovated Fern Rock home. Bright and spacious, the house has a serene, airy vibe furthered by large windows, pale bluish-gray walls and refinished honey-colored oak floors throughout. The house is equipped with brand-new HVAC along with strategically placed ceiling fans, so you can be cool, breezy and comfortable no matter the season. The formerly closed-in dining area and tight kitchen were opened up to create that sought-after open floorplan, and a cute breakfast bar was added with pendant lights--perfect for a morning cup of coffee or as a buffet for the housewarming party. The optimally designed L-shaped kitchen features espresso Shaker-style cabinets with crown molding, stainless steel Samsung appliance package, gray speckled granite countertops and stylish white mini-subway tile backsplash with smart contrasting dark grout. The main level also has a large, wide living room, which makes furniture configuration a breeze, and the deep coat closet and powder room will certainly come in handy when hosting. The party can continue out back to the super Zen, low-maintenance "zero-scape" yard with plenty of space for a patio set and grill surrounded by planting beds (look for the irises to bloom any day now). Upstairs, the front bedroom is the clear master, with dual closets and niche in between perfect for a dresser or vanity. The two rear bedrooms are just the right size, each with a deep closet and large window overlooking the backyard. The gorgeous bathroom has a skylight, marble-topped vanity and a huge soaking tub with dual showerhead and pretty marble tile surround with the coolest 3D tile inlay. The fully finished lower level has an additional super-spacious bedroom with recessed lighting and closets galore; the separate entry is a plus for guests. With the garage and additional driveway spot out front, parking is stress-free no matter what hour of the day you return--perfect for those with off-peak schedules at one of the many nearby universities and hospitals, including Community College of Philadelphia, Einstein Medical Center and Salus University and Eye Institute. Or leave the car at home: Fern Rock Transportation Center is just two blocks away for quick access to Center City.
Location
State PA
County Philadelphia
Area 19141 (19141)
Zoning RSA5
Rooms
Other Rooms Living Room, Primary Bedroom, Bedroom 2, Bedroom 3, Kitchen, Bedroom 1
Basement Full
Interior
Interior Features Breakfast Area
Hot Water Natural Gas
Heating Gas
Cooling Central A/C
Fireplace N
Heat Source Natural Gas
Laundry Basement
Exterior
Garage Spaces 1.0
Water Access N
Accessibility None
Attached Garage 1
Total Parking Spaces 1
Garage Y
Building
Story 2
Sewer Public Sewer
Water Public
Architectural Style Traditional
Level or Stories 2
Additional Building Above Grade
New Construction N
Schools
School District The School District Of Philadelphia
Others
Senior Community No
Tax ID 492190500
Ownership Fee Simple
Read Less Info
Want to know what your home might be worth? Contact us for a FREE valuation!

Our team is ready to help you sell your home for the highest possible price ASAP

Bought with Walter Marchowsky • 20/20 Real Estate - Bensalem
"My job is to find and attract mastery-based agents to the office, protect the culture, and make sure everyone is happy! "







