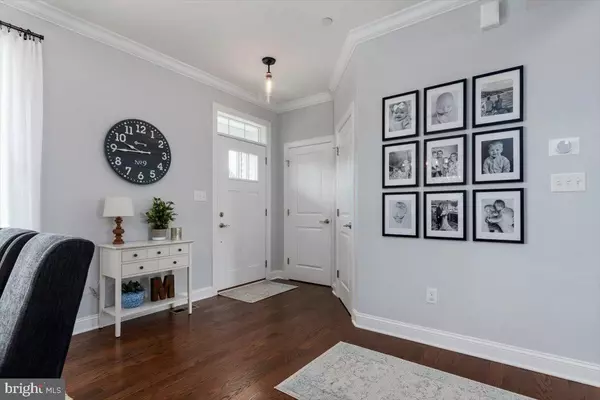$606,000
$589,000
2.9%For more information regarding the value of a property, please contact us for a free consultation.
4 Beds
4 Baths
2,894 SqFt
SOLD DATE : 06/10/2022
Key Details
Sold Price $606,000
Property Type Single Family Home
Sub Type Detached
Listing Status Sold
Purchase Type For Sale
Square Footage 2,894 sqft
Price per Sqft $209
Subdivision None Available
MLS Listing ID MDQA2002520
Sold Date 06/10/22
Style Colonial
Bedrooms 4
Full Baths 2
Half Baths 2
HOA Y/N N
Abv Grd Liv Area 2,224
Originating Board BRIGHT
Year Built 2018
Annual Tax Amount $3,467
Tax Year 2020
Lot Size 1.304 Acres
Acres 1.3
Property Description
ALMOST 3000 SQFT of PERFECTION!! Close to Centreville Township without the town taxes and close to Queenstown 301/50 Split... great spot in between it all!! Have the BEST of both worlds here with close proximity to all that the Eastern Shore offers and having the privacy of a sprawling 1.3 Acre property! This HOME IS ABSOLUTLEY PERFECT! Seriously, just like NEW Construction! Boasting 4 Large Bedrooms, 2 Full Baths, 2 Half Baths AND a FULLY NEWLY FINISHED BASEMENT with a grand total of 2894 SQFT! As you enter the driveway you are greeted with a lengthy covered front porch that is perfect for relaxing and looking at the stars at night with great views across the way of Nature and some Water views too! Walking through the front door is like walking into Restoration Hardware! Stunning Hardwood floors, Custom Crown Moldings and Wainscotting, Neutral paint throughout, high ceilings, New Pottery Barn style Mud room off the 2 Car Garage (Bring those toys!) and more! Open Kitchen and Family room area is the best spot for entertaining guests while you prepare food in the gourmet style kitchen complete with SS Appliances, Granite counters, White 42" Cabinets and Prep Island.. then head to formal Dining Room to enjoy that meal! Step out onto the NEW 20X15 Trex rear Deck and enjoy gatherings, Playtime, BBQ's, happy hours and more! The HUGE Backyard has a brand NEW FENCE and is nice and level for a pool, firepit area, picnic tables, swing sets, playsets, horse shoes, cornhole, sheds... and the list keeps going! The exquisitely green lawn is just as immaculate as this home! Back inside you can go upstairs to the 4 bedrooms that boast large closets, inclusive of the Master BR ensuite with Dual Vanity and WIC that has new custom built-ins! Laundry Room on this level for ease of washing and drying clothes without lugging them up and down. Now to the BONUS area.. the Finished BASEMENT, complete with half bath! What a great spot for playtime for those of all ages!! Amazing storage space for seasonal items, crafts and toys. You must not wait for this one.. make your appointment to tour today!!
Location
State MD
County Queen Annes
Zoning AG
Rooms
Basement Full, Fully Finished
Interior
Interior Features Ceiling Fan(s), Crown Moldings, Dining Area, Family Room Off Kitchen, Floor Plan - Open, Formal/Separate Dining Room, Kitchen - Eat-In, Kitchen - Island, Kitchen - Table Space, Primary Bath(s), Recessed Lighting, Walk-in Closet(s), Wainscotting, Water Treat System, Wood Floors
Hot Water Electric
Heating Heat Pump(s)
Cooling Central A/C, Ceiling Fan(s)
Flooring Engineered Wood, Carpet
Equipment Built-In Microwave, Dishwasher, Disposal, Dryer, Dryer - Front Loading, ENERGY STAR Clothes Washer, Exhaust Fan, Icemaker, Oven/Range - Electric, Refrigerator, Stainless Steel Appliances, Washer, Washer - Front Loading, Water Heater
Appliance Built-In Microwave, Dishwasher, Disposal, Dryer, Dryer - Front Loading, ENERGY STAR Clothes Washer, Exhaust Fan, Icemaker, Oven/Range - Electric, Refrigerator, Stainless Steel Appliances, Washer, Washer - Front Loading, Water Heater
Heat Source Electric
Laundry Upper Floor, Has Laundry
Exterior
Exterior Feature Balconies- Multiple, Deck(s), Porch(es)
Parking Features Garage - Front Entry, Garage Door Opener
Garage Spaces 8.0
Fence Rear
Water Access N
View Trees/Woods
Roof Type Architectural Shingle
Accessibility None
Porch Balconies- Multiple, Deck(s), Porch(es)
Attached Garage 2
Total Parking Spaces 8
Garage Y
Building
Lot Description Cleared, Front Yard, Landscaping, Level, Rear Yard, SideYard(s)
Story 2
Foundation Slab
Sewer Private Septic Tank
Water Well
Architectural Style Colonial
Level or Stories 2
Additional Building Above Grade, Below Grade
Structure Type Dry Wall,9'+ Ceilings
New Construction N
Schools
School District Queen Anne'S County Public Schools
Others
Senior Community No
Tax ID 1803125141
Ownership Fee Simple
SqFt Source Assessor
Special Listing Condition Standard
Read Less Info
Want to know what your home might be worth? Contact us for a FREE valuation!

Our team is ready to help you sell your home for the highest possible price ASAP

Bought with Joelle Dolch • Chaney Homes, LLC

"My job is to find and attract mastery-based agents to the office, protect the culture, and make sure everyone is happy! "







