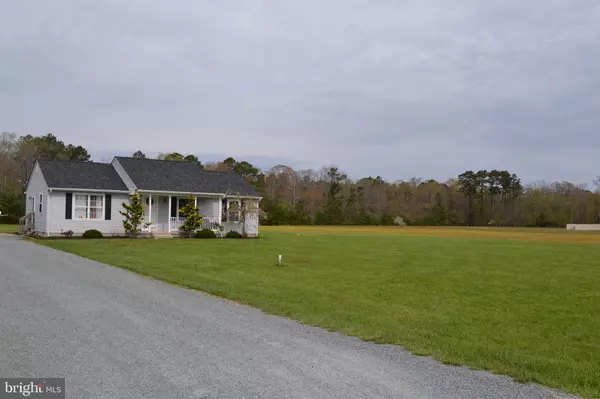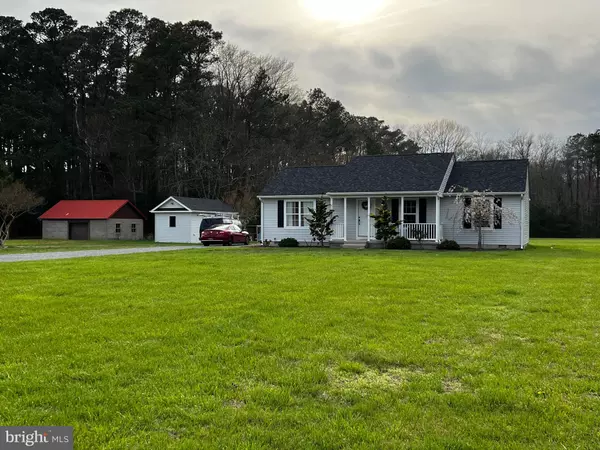$427,500
$399,900
6.9%For more information regarding the value of a property, please contact us for a free consultation.
3 Beds
2 Baths
1,152 SqFt
SOLD DATE : 06/06/2022
Key Details
Sold Price $427,500
Property Type Single Family Home
Sub Type Detached
Listing Status Sold
Purchase Type For Sale
Square Footage 1,152 sqft
Price per Sqft $371
Subdivision None Available
MLS Listing ID DESU2020014
Sold Date 06/06/22
Style Ranch/Rambler
Bedrooms 3
Full Baths 2
HOA Y/N N
Abv Grd Liv Area 1,152
Originating Board BRIGHT
Year Built 1995
Lot Size 2.350 Acres
Acres 2.35
Property Description
Lovely rancher in a quiet country setting, yet just minutes from the beaches, shopping, retail, restaurants. Adjacent to Holts Landing State Park with boat launching facility and picnic area, walking & biking trails. This 3 bedroom 2 bath home sits on 2.35+/- acres, so the opportunities to customize this property are limitless! You can build your very own pole barn, garage, or start a home business. Horses are permitted, and there is plenty of room to add a pool. Are you into hunting? Try bow hunting in your own backyard! This property is on its own well & septic, and there are NO HOA FEES...think of the possibilities! Hook up your boat and 1/2 mile down the road, launch it and be fishing or crabbing in Indian River Bay in just minutes! These types of properties are unique & tough to come by! Call Team Timmons Realty today!
Location
State DE
County Sussex
Area Baltimore Hundred (31001)
Zoning RESIDENTIAL
Rooms
Other Rooms Living Room, Primary Bedroom, Laundry, Additional Bedroom
Main Level Bedrooms 3
Interior
Interior Features Attic, Ceiling Fan(s), Intercom
Hot Water Electric
Heating Heat Pump(s)
Cooling Attic Fan, Heat Pump(s)
Flooring Carpet
Equipment Dishwasher, Exhaust Fan, Oven/Range - Electric, Washer/Dryer Hookups Only, Water Heater
Furnishings No
Fireplace N
Window Features Screens
Appliance Dishwasher, Exhaust Fan, Oven/Range - Electric, Washer/Dryer Hookups Only, Water Heater
Heat Source Natural Gas
Exterior
Utilities Available Propane
Water Access N
Roof Type Shingle,Asphalt
Street Surface Black Top
Accessibility None
Road Frontage Public
Garage N
Building
Lot Description Cleared, Trees/Wooded
Story 1
Foundation Block, Crawl Space
Sewer Capping Fill
Water Well
Architectural Style Ranch/Rambler
Level or Stories 1
Additional Building Above Grade
New Construction N
Schools
Elementary Schools Lord Baltimore
Middle Schools Selbyville
High Schools Indian River
School District Indian River
Others
Senior Community No
Tax ID 134-08.00-1.02
Ownership Fee Simple
SqFt Source Estimated
Acceptable Financing Cash, Conventional
Listing Terms Cash, Conventional
Financing Cash,Conventional
Special Listing Condition Standard
Read Less Info
Want to know what your home might be worth? Contact us for a FREE valuation!

Our team is ready to help you sell your home for the highest possible price ASAP

Bought with Dustin Oldfather • Compass

"My job is to find and attract mastery-based agents to the office, protect the culture, and make sure everyone is happy! "







