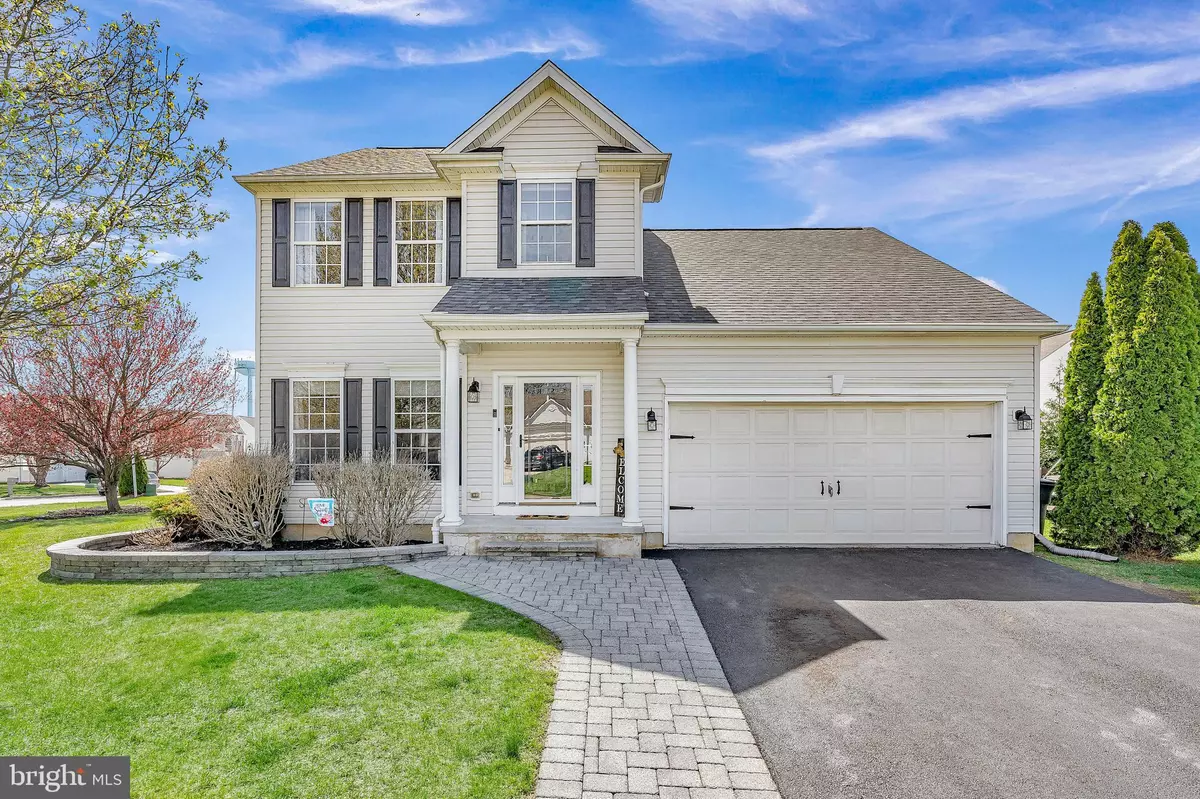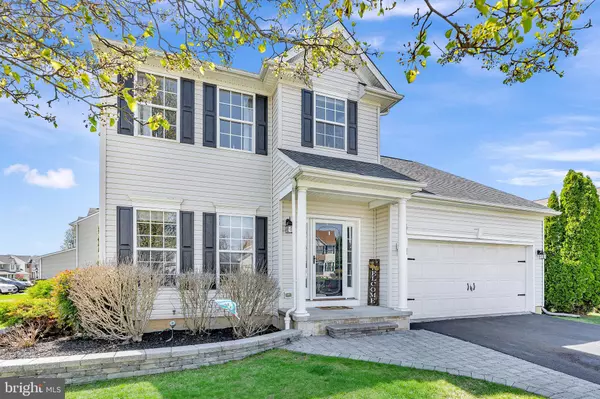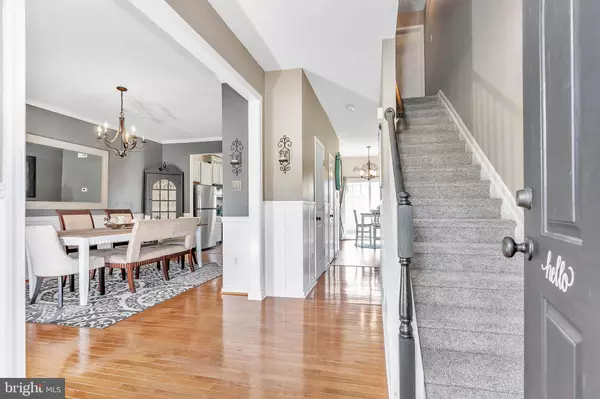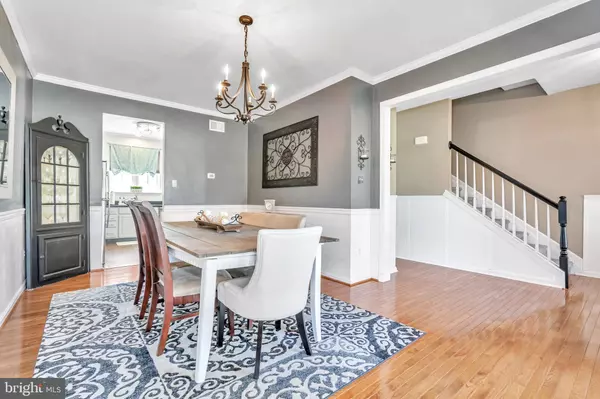$397,000
$375,000
5.9%For more information regarding the value of a property, please contact us for a free consultation.
3 Beds
4 Baths
1,724 SqFt
SOLD DATE : 05/20/2022
Key Details
Sold Price $397,000
Property Type Single Family Home
Sub Type Detached
Listing Status Sold
Purchase Type For Sale
Square Footage 1,724 sqft
Price per Sqft $230
Subdivision Towne And Country
MLS Listing ID DEKT2009570
Sold Date 05/20/22
Style Contemporary
Bedrooms 3
Full Baths 3
Half Baths 1
HOA Y/N N
Abv Grd Liv Area 1,724
Originating Board BRIGHT
Year Built 2004
Annual Tax Amount $1,554
Tax Year 2021
Lot Size 10,454 Sqft
Acres 0.24
Lot Dimensions 181.31 x 121.42
Property Description
**Offer deadline: Monday 4/18 @ 12PM** Beautiful home on a corner lot in the centrally located Towne & Country community! A paver walkway and tasteful landscaping welcome you up to the front door. Once inside you will see HARDWOOD FLOORS that span from the foyer through the dining room and hallway. To the left the a spacious flex space is being used as the formal dining room, but could be utilized however it best fits your needs. Make your way through the threshold & into the tastefully updated kitchen with STAINLESS STEEL APPLIANCES, double sink, PANTRY and a breakfast table. The upgraded LUXURY VINYL flooring in the kitchen flows through to the well lit family room with GAS FIREPLACE. Upstairs the primary bedroom has a WALK-IN CLOSET, as well as an attached FULL BATHROOM with vinyl flooring. Two additional bedrooms and a full bathroom complete the second level of the home. The FINISHED BASEMENT has so much to offer including a custom built STONE bar with plumbing hook-up. There is also a THEATRE ROOM for viewings & an additional FULL BATHROOM with tiled walk-in stall shower. Sliders from the kitchen lead to the backyard that is just waiting for YOUR touches.. maybe a patio, or deck, or BOTH! Located in Smyrna town limits this home is close to everything you need including major routes! The roof was just replaced in August 2021 & includes a 10yr transferable warranty on workmanship for peace of mind. Schedule a tour ASAP!!
Location
State DE
County Kent
Area Smyrna (30801)
Zoning R2
Rooms
Other Rooms Dining Room, Primary Bedroom, Bedroom 2, Kitchen, Family Room, Basement, Bedroom 1
Basement Full
Interior
Interior Features Ceiling Fan(s), Chair Railings, Crown Moldings, Breakfast Area, Family Room Off Kitchen, Pantry, Recessed Lighting, Tub Shower, Walk-in Closet(s), Wet/Dry Bar, Wood Floors
Hot Water Natural Gas
Heating Forced Air
Cooling Central A/C
Flooring Wood, Fully Carpeted
Fireplaces Number 1
Fireplaces Type Gas/Propane
Equipment Dishwasher, Microwave, Refrigerator, Stainless Steel Appliances, Built-In Microwave
Fireplace Y
Window Features Bay/Bow
Appliance Dishwasher, Microwave, Refrigerator, Stainless Steel Appliances, Built-In Microwave
Heat Source Natural Gas
Laundry Lower Floor
Exterior
Exterior Feature Porch(es)
Parking Features Garage - Front Entry, Garage Door Opener
Garage Spaces 2.0
Utilities Available Cable TV
Water Access N
Roof Type Pitched,Shingle
Accessibility None
Porch Porch(es)
Attached Garage 2
Total Parking Spaces 2
Garage Y
Building
Lot Description Corner
Story 2
Foundation Concrete Perimeter
Sewer Public Sewer
Water Public
Architectural Style Contemporary
Level or Stories 2
Additional Building Above Grade, Below Grade
Structure Type 9'+ Ceilings
New Construction N
Schools
High Schools Smyrna
School District Smyrna
Others
Senior Community No
Tax ID DC-17-01807-01-7600-000
Ownership Fee Simple
SqFt Source Assessor
Acceptable Financing Conventional, VA, FHA 203(b)
Listing Terms Conventional, VA, FHA 203(b)
Financing Conventional,VA,FHA 203(b)
Special Listing Condition Standard
Read Less Info
Want to know what your home might be worth? Contact us for a FREE valuation!

Our team is ready to help you sell your home for the highest possible price ASAP

Bought with Cheri Chenoweth • Berkshire Hathaway HomeServices PenFed Realty - OP
"My job is to find and attract mastery-based agents to the office, protect the culture, and make sure everyone is happy! "







