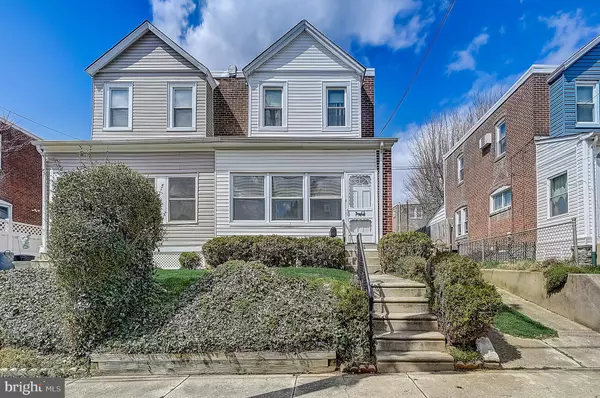$252,500
$235,000
7.4%For more information regarding the value of a property, please contact us for a free consultation.
2 Beds
1 Bath
1,000 SqFt
SOLD DATE : 05/17/2022
Key Details
Sold Price $252,500
Property Type Single Family Home
Sub Type Twin/Semi-Detached
Listing Status Sold
Purchase Type For Sale
Square Footage 1,000 sqft
Price per Sqft $252
Subdivision Fox Chase
MLS Listing ID PAPH2098298
Sold Date 05/17/22
Style A-Frame
Bedrooms 2
Full Baths 1
HOA Y/N N
Abv Grd Liv Area 1,000
Originating Board BRIGHT
Year Built 1953
Annual Tax Amount $2,432
Tax Year 2022
Lot Size 2,495 Sqft
Acres 0.06
Lot Dimensions 25.00 x 100.00
Property Description
Welcome to this beautiful 2 bed 1 bath home in the sought-after Fox Chase section of Philadelphia. This home has been lovingly cared for and is move-in ready. When entering, you're greeted by a recently remodeled sunroom that features exposed brick and premium vinyl flooring. Beyond that are the open living room and dining room with real hardwood floors and a working Franklin-style wood-burning stove that keeps the home warm and cozy during the colder months, drastically reducing energy costs. Further into the home is the kitchen with a tiled backsplash, stainless steel appliances, and a gas stove. Upstairs are two bright, spacious bedrooms and a bathroom with a tub. New windows throughout. A nice sized fenced-in yard with a deck and fire pit makes a great place to entertain. The large, unfinished basement with walk-out yard access is currently used for storage and laundry but could easily be finished and would make a great office or additional living space. Convenient location! Walking distance to everything - parks, playgrounds, public transportation, library, etc. Dont miss this one!
Location
State PA
County Philadelphia
Area 19111 (19111)
Zoning RESIDENTIAL
Rooms
Other Rooms Living Room, Dining Room, Bedroom 2, Kitchen, Basement, Bedroom 1, Laundry, Full Bath
Basement Full, Unfinished
Interior
Hot Water Natural Gas
Heating Baseboard - Hot Water
Cooling Window Unit(s)
Fireplaces Number 1
Fireplaces Type Wood, Other
Equipment Dishwasher, Oven - Self Cleaning, Refrigerator, Stainless Steel Appliances
Fireplace Y
Appliance Dishwasher, Oven - Self Cleaning, Refrigerator, Stainless Steel Appliances
Heat Source Natural Gas
Laundry Basement
Exterior
Water Access N
Roof Type Flat,Rubber
Accessibility None
Garage N
Building
Story 2
Foundation Other
Sewer Public Sewer
Water Public
Architectural Style A-Frame
Level or Stories 2
Additional Building Above Grade, Below Grade
New Construction N
Schools
Elementary Schools Fox Chase
Middle Schools Baldi
High Schools Washington
School District The School District Of Philadelphia
Others
Senior Community No
Tax ID 631053400
Ownership Fee Simple
SqFt Source Assessor
Acceptable Financing Cash, Conventional, FHA, VA
Listing Terms Cash, Conventional, FHA, VA
Financing Cash,Conventional,FHA,VA
Special Listing Condition Standard
Read Less Info
Want to know what your home might be worth? Contact us for a FREE valuation!

Our team is ready to help you sell your home for the highest possible price ASAP

Bought with John Franko • Keller Williams Real Estate - Bethlehem
"My job is to find and attract mastery-based agents to the office, protect the culture, and make sure everyone is happy! "







