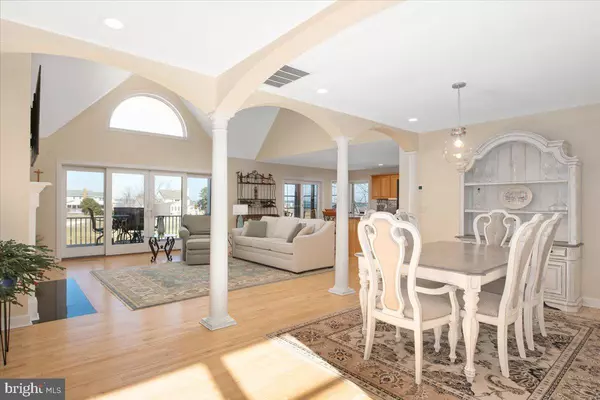$800,000
$874,900
8.6%For more information regarding the value of a property, please contact us for a free consultation.
4 Beds
3 Baths
2,862 SqFt
SOLD DATE : 05/13/2022
Key Details
Sold Price $800,000
Property Type Single Family Home
Sub Type Detached
Listing Status Sold
Purchase Type For Sale
Square Footage 2,862 sqft
Price per Sqft $279
Subdivision Fairway Villas
MLS Listing ID DESU2016012
Sold Date 05/13/22
Style Coastal,Traditional
Bedrooms 4
Full Baths 3
HOA Fees $20/ann
HOA Y/N Y
Abv Grd Liv Area 2,862
Originating Board BRIGHT
Year Built 1998
Annual Tax Amount $1,681
Tax Year 2021
Lot Size 10,019 Sqft
Acres 0.23
Lot Dimensions 47.00 x 143.00
Property Description
The views and sunsets are stunning! There is so much beauty to take in from your own porch and patio. This gorgeous 4 bedroom, 3 bath home is located on the Cripple Creek Golf & Country Club course - one of the few Fairway Villas homes that enjoys both golf course and bay views. The open floor plan includes hardwood floors, fireplace, chef's kitchen, first floor primary bedroom and bath, as well as a first floor office/bedroom and additional full bath. The 3 season room beautifully extends the first floor living/entertaining areas and opens to a large deck. An additional private 2nd floor deck makes the upstairs guest suite a dream destination. Another large 2nd floor bedroom shares the jack-and-jill full bath. The home has had recent significant renovations/upgrades - including new roof, HVAC system, decking, bathrooms, carpet, all kitchen appliances and more. To top it all off - Cripple Creek Golf and Country Club's initiation fee ($15,000) is included in the sales price. (Buyer would need to activate membership and pay monthly fees based on membership options.) This lovely private club's amenities include golf, saltwater swimming pool, pickle ball coming in 2022, and also a completely renovated club house this year.
Location
State DE
County Sussex
Area Baltimore Hundred (31001)
Zoning HR-2
Rooms
Main Level Bedrooms 2
Interior
Interior Features Built-Ins, Combination Kitchen/Living, Entry Level Bedroom, Floor Plan - Open, Kitchen - Eat-In, Kitchen - Gourmet, Kitchen - Island, Stall Shower, Walk-in Closet(s), Wood Floors
Hot Water Electric
Heating Forced Air
Cooling Central A/C
Flooring Hardwood
Fireplaces Number 1
Fireplaces Type Gas/Propane
Equipment Built-In Microwave, Oven/Range - Gas, Dishwasher, Disposal, Dryer, Refrigerator, Washer, Water Heater - High-Efficiency
Fireplace Y
Appliance Built-In Microwave, Oven/Range - Gas, Dishwasher, Disposal, Dryer, Refrigerator, Washer, Water Heater - High-Efficiency
Heat Source Propane - Owned, Electric
Exterior
Exterior Feature Deck(s), Enclosed, Screened, Porch(es), Patio(s)
Parking Features Garage - Front Entry
Garage Spaces 6.0
Water Access N
View Bay, Golf Course
Roof Type Architectural Shingle
Accessibility None
Porch Deck(s), Enclosed, Screened, Porch(es), Patio(s)
Attached Garage 2
Total Parking Spaces 6
Garage Y
Building
Story 2
Foundation Block
Sewer Public Sewer
Water Public
Architectural Style Coastal, Traditional
Level or Stories 2
Additional Building Above Grade, Below Grade
Structure Type 2 Story Ceilings,Dry Wall
New Construction N
Schools
School District Indian River
Others
Senior Community No
Tax ID 134-03.00-705.00
Ownership Fee Simple
SqFt Source Assessor
Security Features Security System
Acceptable Financing Cash, Conventional
Listing Terms Cash, Conventional
Financing Cash,Conventional
Special Listing Condition Standard
Read Less Info
Want to know what your home might be worth? Contact us for a FREE valuation!

Our team is ready to help you sell your home for the highest possible price ASAP

Bought with SHELBY SMITH • Keller Williams Realty

"My job is to find and attract mastery-based agents to the office, protect the culture, and make sure everyone is happy! "







