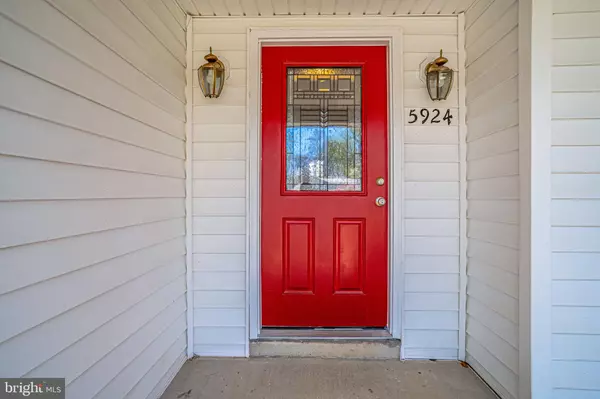$750,500
$650,000
15.5%For more information regarding the value of a property, please contact us for a free consultation.
4 Beds
3 Baths
2,251 SqFt
SOLD DATE : 05/13/2022
Key Details
Sold Price $750,500
Property Type Single Family Home
Sub Type Detached
Listing Status Sold
Purchase Type For Sale
Square Footage 2,251 sqft
Price per Sqft $333
Subdivision Burke Station Square
MLS Listing ID VAFX2062280
Sold Date 05/13/22
Style Split Level
Bedrooms 4
Full Baths 2
Half Baths 1
HOA Fees $19/ann
HOA Y/N Y
Abv Grd Liv Area 1,965
Originating Board BRIGHT
Year Built 1972
Annual Tax Amount $7,439
Tax Year 2021
Lot Size 10,516 Sqft
Acres 0.24
Property Description
LOCATION (on the street), LOCATION (in the community), and LOCATION (to all Burke has to offer)! This is your opportunity to own this 4 bed / 2.5 bath split-level home in Burke Station Square LOCATED at the end of a cul-de-sac! The covered front porch is a wonderful spot to greet family and friends or to sit and enjoy time with neighbors. Once inside you notice the open and airy feel from the large windows, the vaulted ceilings, the flow from the hardwood floors, and the freshness of the new paint throughout. The main level has a spacious living room, a light-filled dining room and good sized kitchen. Step down into the cozy family room with NEW carpet, built in shelves, and a wood burning fireplace. Off the family room is a powder room, a laundry room, and the fourth bedroom. Down another level is a great sized rec room also with NEW carpet. Off the foyer and up one level are the bedrooms. The primary bedroom and two other bedrooms all have hardwood floors! The primary bedroom has its own bathroom and the two other bedrooms share a hall bath. Off the kitchen and the family room is a large deck perfect for grilling, outdoor entertaining and dining. There is also a hot tub that conveys! The back yard is completely fenced and has planting beds and a shed. The home also has an attached storage area/workshop/motorcycle garage. The LOCATION in this community can't be beat!! It is near the community pool, park, and several trails. The park is accessible by a trail from Kenwood St. or Ridge Ford Dr. and contains 2 tennis courts, basketball court, and playground. This house is LOCATED in the sought after Lake Braddock school pyramid, and nearby Fairfax County Recreation Parks include Audrey Moore RECenter, South Run RECenter, Lake Accotink Park, and Burke Lake Park. There are lots of nearby shops, libraries, restaurants and grocery stores too! Commuting to nearby military installations (Coast Guard, Ft., Belvoir, The Pentagon) is a breeze with the many commuter options. This home is convenient to 95/395/495/495 Express lanes, the Fairfax County Parkway, and is just 0.5 miles from the Rolling Road VRE and is also near commuter bus stops. If you are looking for a fabulous home LOCATED in a wonderful community, WELCOME HOME! *DEADLINE TO SUBMIT OFFERS IS TUESDAY, APRIL 26th at NOON.*
Location
State VA
County Fairfax
Zoning 131
Rooms
Other Rooms Living Room, Dining Room, Primary Bedroom, Bedroom 2, Bedroom 3, Bedroom 4, Kitchen, Family Room, Foyer, Laundry, Recreation Room, Primary Bathroom, Full Bath, Half Bath
Basement Daylight, Partial, Fully Finished, Sump Pump, Water Proofing System, Windows, Interior Access
Interior
Interior Features Built-Ins, Carpet, Ceiling Fan(s), Crown Moldings, Dining Area, Entry Level Bedroom, Family Room Off Kitchen, Formal/Separate Dining Room, Recessed Lighting, Stall Shower, Tub Shower, WhirlPool/HotTub
Hot Water Natural Gas
Heating Forced Air, Programmable Thermostat
Cooling Ceiling Fan(s), Central A/C, Programmable Thermostat
Flooring Carpet, Hardwood
Fireplaces Number 1
Fireplaces Type Mantel(s), Wood
Equipment Built-In Microwave, Dishwasher, Disposal, Dryer, Icemaker, Oven/Range - Gas, Refrigerator, Stainless Steel Appliances, Stove, Washer
Furnishings No
Fireplace Y
Appliance Built-In Microwave, Dishwasher, Disposal, Dryer, Icemaker, Oven/Range - Gas, Refrigerator, Stainless Steel Appliances, Stove, Washer
Heat Source Natural Gas
Laundry Dryer In Unit, Lower Floor, Washer In Unit
Exterior
Exterior Feature Deck(s), Porch(es)
Garage Spaces 4.0
Fence Rear, Privacy
Waterfront N
Water Access N
Roof Type Composite
Accessibility None
Porch Deck(s), Porch(es)
Parking Type Driveway
Total Parking Spaces 4
Garage N
Building
Lot Description Cul-de-sac, Front Yard, Rear Yard
Story 4
Foundation Concrete Perimeter
Sewer Public Sewer
Water Public
Architectural Style Split Level
Level or Stories 4
Additional Building Above Grade, Below Grade
Structure Type Dry Wall,Vaulted Ceilings
New Construction N
Schools
Elementary Schools Kings Glen
Middle Schools Lake Braddock Secondary School
High Schools Lake Braddock
School District Fairfax County Public Schools
Others
Pets Allowed Y
Senior Community No
Tax ID 0784 08 0211
Ownership Fee Simple
SqFt Source Assessor
Security Features Smoke Detector
Acceptable Financing Cash, Conventional, FHA, VA
Horse Property N
Listing Terms Cash, Conventional, FHA, VA
Financing Cash,Conventional,FHA,VA
Special Listing Condition Standard
Pets Description No Pet Restrictions
Read Less Info
Want to know what your home might be worth? Contact us for a FREE valuation!

Our team is ready to help you sell your home for the highest possible price ASAP

Bought with Nancy Sorensen - Willson • Long & Foster Real Estate, Inc.

"My job is to find and attract mastery-based agents to the office, protect the culture, and make sure everyone is happy! "







