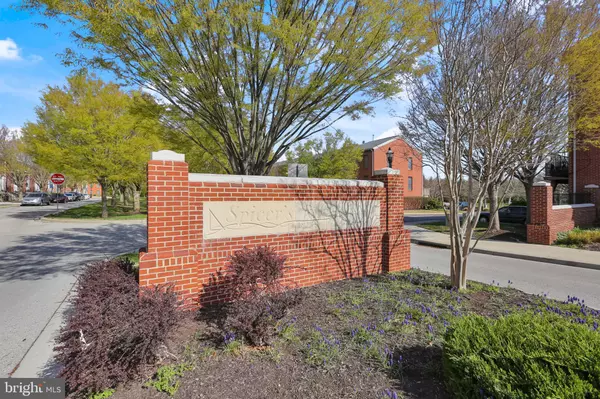$268,000
$250,000
7.2%For more information regarding the value of a property, please contact us for a free consultation.
2 Beds
2 Baths
1,240 SqFt
SOLD DATE : 05/13/2022
Key Details
Sold Price $268,000
Property Type Townhouse
Sub Type Interior Row/Townhouse
Listing Status Sold
Purchase Type For Sale
Square Footage 1,240 sqft
Price per Sqft $216
Subdivision Bolton Hill Historic District
MLS Listing ID MDBA2040782
Sold Date 05/13/22
Style Traditional
Bedrooms 2
Full Baths 1
Half Baths 1
HOA Fees $75/mo
HOA Y/N Y
Abv Grd Liv Area 1,240
Originating Board BRIGHT
Year Built 2001
Annual Tax Amount $4,884
Tax Year 2022
Lot Size 1,307 Sqft
Acres 0.03
Property Description
Welcome home to 1901 Linden Ave located in Bolton Hills Spicers Run. This end of group townhouse enjoys east/west light plus added light from the additional windows on the side. The main level has new luxury vinyl plank flooring and offers a comfortable living room with a gas fireplace, powder room, spacious modern kitchen with island, dining area, pantry and sliders to a wonderful rear deck. The upper level has two nicely proportioned bedrooms with ample closet space, full bath with tub/shower combo and nice new wall to wall carpeting.The lower level is very large and unfinished. There is plenty of space to add a large rec room, bedroom and easily added 2nd full bath with the rough in that already exists. Enjoy central ac, gas heat, ample off-street parking, and low monthly $75 HOA fee. Steps to Sumpter Park, playground, restaurants, MICA, Penn Station, U of Baltimore, Hopkins Shuttle and Subway. Come find out why Bolton Hill offers a wonderful place to call home!
Location
State MD
County Baltimore City
Zoning R-8
Rooms
Other Rooms Living Room, Dining Room, Primary Bedroom, Bedroom 2, Kitchen, Half Bath
Basement Connecting Stairway, Space For Rooms, Unfinished, Windows
Interior
Interior Features Combination Kitchen/Dining, Kitchen - Island, Upgraded Countertops, Window Treatments, Floor Plan - Traditional
Hot Water Natural Gas
Heating Forced Air
Cooling Central A/C
Flooring Partially Carpeted, Luxury Vinyl Plank, Ceramic Tile
Fireplaces Number 1
Fireplaces Type Mantel(s), Gas/Propane
Equipment Dishwasher, Disposal, Dryer, Exhaust Fan, Icemaker, Oven/Range - Gas
Fireplace Y
Appliance Dishwasher, Disposal, Dryer, Exhaust Fan, Icemaker, Oven/Range - Gas
Heat Source Natural Gas
Exterior
Exterior Feature Deck(s)
Parking On Site 2
Waterfront N
Water Access N
Accessibility None
Porch Deck(s)
Garage N
Building
Story 3
Foundation Block
Sewer Public Sewer
Water Public
Architectural Style Traditional
Level or Stories 3
Additional Building Above Grade, Below Grade
New Construction N
Schools
Elementary Schools Mt. Royal
School District Baltimore City Public Schools
Others
HOA Fee Include Lawn Maintenance,Reserve Funds,Road Maintenance,Snow Removal
Senior Community No
Tax ID 0314030325 023
Ownership Fee Simple
SqFt Source Estimated
Acceptable Financing Cash, Conventional, FHA, VA
Listing Terms Cash, Conventional, FHA, VA
Financing Cash,Conventional,FHA,VA
Special Listing Condition Standard
Read Less Info
Want to know what your home might be worth? Contact us for a FREE valuation!

Our team is ready to help you sell your home for the highest possible price ASAP

Bought with Michael W Fielder • Berkshire Hathaway HomeServices PenFed Realty

"My job is to find and attract mastery-based agents to the office, protect the culture, and make sure everyone is happy! "







