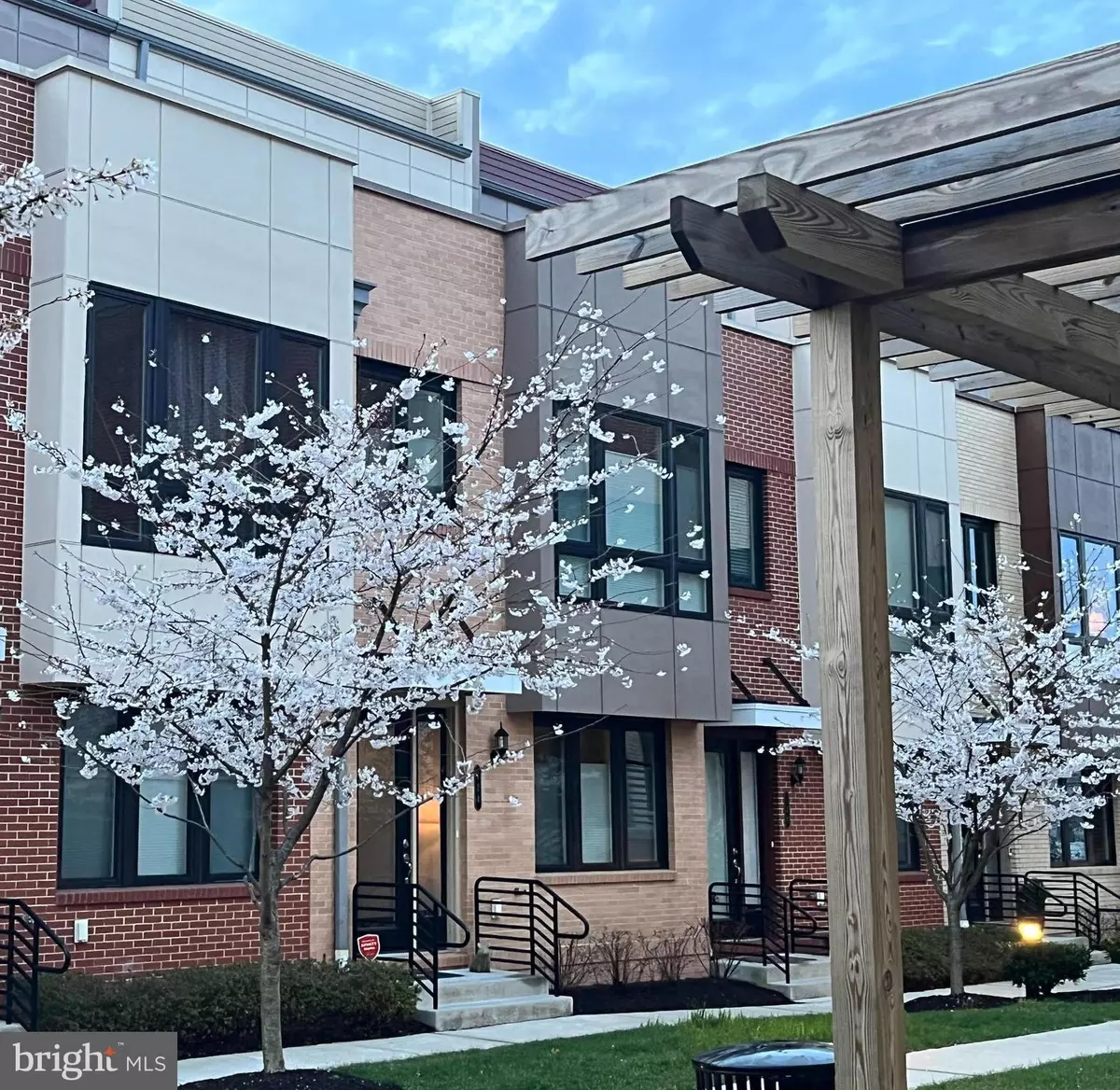$824,000
$824,000
For more information regarding the value of a property, please contact us for a free consultation.
4 Beds
5 Baths
2,546 SqFt
SOLD DATE : 05/11/2022
Key Details
Sold Price $824,000
Property Type Condo
Sub Type Condo/Co-op
Listing Status Sold
Purchase Type For Sale
Square Footage 2,546 sqft
Price per Sqft $323
Subdivision Cambria Square
MLS Listing ID VAAX2011006
Sold Date 05/11/22
Style Contemporary
Bedrooms 4
Full Baths 4
Half Baths 1
Condo Fees $229/mo
HOA Y/N N
Abv Grd Liv Area 2,546
Originating Board BRIGHT
Year Built 2017
Annual Tax Amount $8,371
Tax Year 2021
Property Description
Beautiful 4-level townhome located in Cambria Square. Walk through the peaceful courtyard, lined with delightful cherry blossom trees, to your front steps. An upgraded interior boasts hardwood floors, high ceilings, and elegant crown molding, plus an open-concept floor plan featuring spectacular windows letting in plenty of natural light on the upper levels. The gourmet kitchen flaunts shining quartz counters, a gas cooktop, custom backsplash, stainless steel appliances, and an expansive center island w/ breakfast bar and built-ins. The off-kitchen dining room with double-door pantry is large enough to seat friends and family for any-sized gathering and overlooks the quiet edge of the community.
The two upper levels house four bedrooms total, including a spacious primary suite with two walk-in closets and attached bath with double vanity. A laundry closet on the primary bedroom level makes chore days a breeze. The top level is great for entertaining - rooftop terrace offers a double-sided fireplace for ambiance, and fabulous views past your neighbors! A wet bar with beverage chiller is right inside, perfect for hosting happy hour as you watch the sun set. Design a rec room or au pair suite on the lower level - high ceilings and full bath downstairs make for an ideal private guest retreat.
Private parking in your 2-car attached garage, access to the lower level. Guest parking is plentiful throughout the community.
Walking path through Cameron Station to Ben Brenman Park. Easy access to I-395 and I-495, Old Town, DC, the Pentagon, and Arlington.
Cambria Square is a well-maintained community, the $229 / month HOA fee covers common area and exterior building maintenance, insurance, lawn care, and snow removal.
Location
State VA
County Alexandria City
Zoning CRMU/M
Direction West
Rooms
Other Rooms Living Room, Dining Room, Primary Bedroom, Bedroom 2, Bedroom 3, Bedroom 4, Kitchen, Family Room, Laundry, Recreation Room
Basement Connecting Stairway, Fully Finished, Garage Access, Heated, Improved, Outside Entrance, Walkout Level
Interior
Interior Features Kitchen - Gourmet, Combination Kitchen/Dining, Combination Kitchen/Living, Primary Bath(s), Wood Floors, Window Treatments, Floor Plan - Open, Built-Ins, Carpet, Ceiling Fan(s), Family Room Off Kitchen, Kitchen - Eat-In, Kitchen - Island, Pantry, Recessed Lighting, Tub Shower, Upgraded Countertops, Walk-in Closet(s), Wet/Dry Bar
Hot Water Natural Gas
Heating Forced Air
Cooling Heat Pump(s), Central A/C
Flooring Hardwood, Carpet, Tile/Brick
Fireplaces Number 1
Fireplaces Type Gas/Propane, Fireplace - Glass Doors, Double Sided, Mantel(s)
Equipment Cooktop, Dishwasher, Disposal, Dryer, Icemaker, Oven - Wall, Washer, Refrigerator, Built-In Microwave, Oven - Single, Oven/Range - Gas, Range Hood, Stainless Steel Appliances, Water Heater
Furnishings No
Fireplace Y
Appliance Cooktop, Dishwasher, Disposal, Dryer, Icemaker, Oven - Wall, Washer, Refrigerator, Built-In Microwave, Oven - Single, Oven/Range - Gas, Range Hood, Stainless Steel Appliances, Water Heater
Heat Source Natural Gas
Laundry Has Laundry, Upper Floor
Exterior
Exterior Feature Roof, Terrace
Parking Features Garage Door Opener, Additional Storage Area, Basement Garage, Built In, Garage - Rear Entry, Inside Access
Garage Spaces 2.0
Utilities Available Cable TV Available
Amenities Available None
Water Access N
View City, Courtyard
Accessibility None
Porch Roof, Terrace
Attached Garage 2
Total Parking Spaces 2
Garage Y
Building
Lot Description Landscaping, Level, Premium
Story 4
Foundation Other
Sewer Public Sewer
Water Public
Architectural Style Contemporary
Level or Stories 4
Additional Building Above Grade, Below Grade
New Construction N
Schools
Elementary Schools Samuel W. Tucker
Middle Schools Francis C Hammond
High Schools Alexandria City
School District Alexandria City Public Schools
Others
Pets Allowed Y
HOA Fee Include Ext Bldg Maint,Lawn Care Front,Insurance,Snow Removal,Trash
Senior Community No
Tax ID 058.02-2C-009
Ownership Condominium
Security Features Carbon Monoxide Detector(s),Smoke Detector
Horse Property N
Special Listing Condition Standard
Pets Allowed No Pet Restrictions
Read Less Info
Want to know what your home might be worth? Contact us for a FREE valuation!

Our team is ready to help you sell your home for the highest possible price ASAP

Bought with Fayssal Sam • Samson Properties

"My job is to find and attract mastery-based agents to the office, protect the culture, and make sure everyone is happy! "







