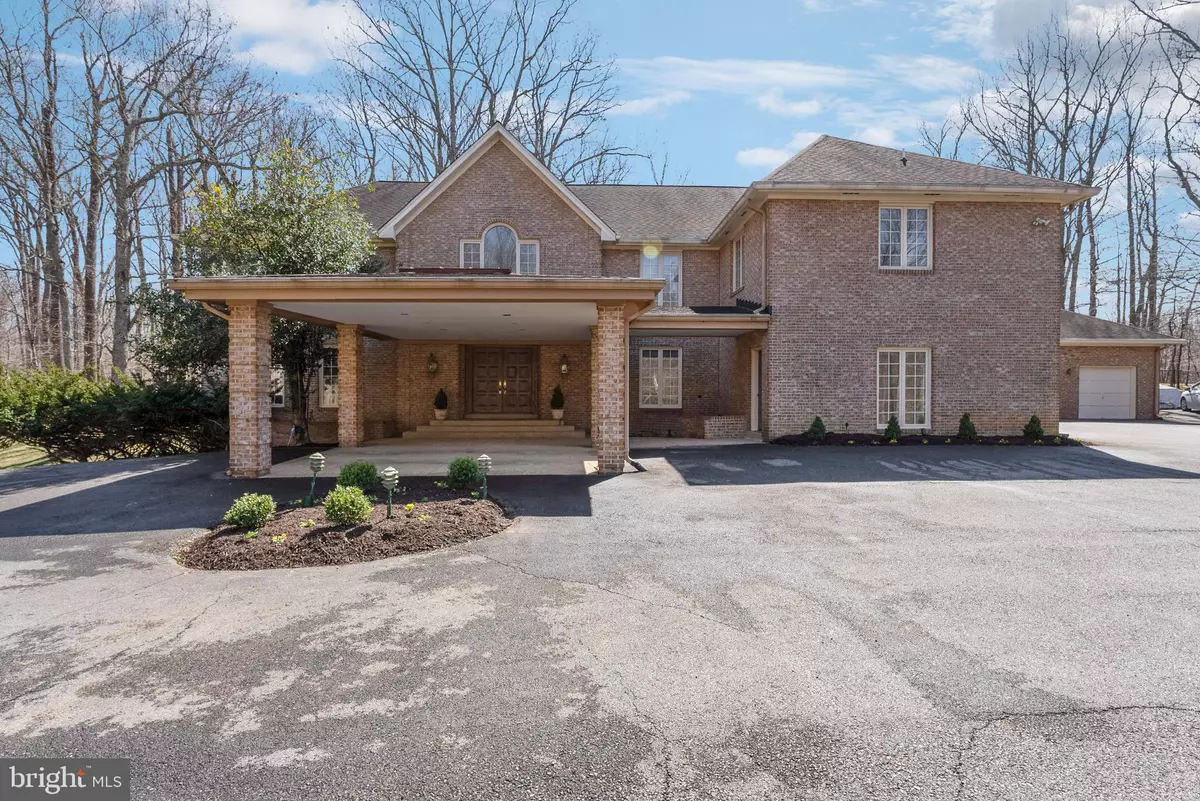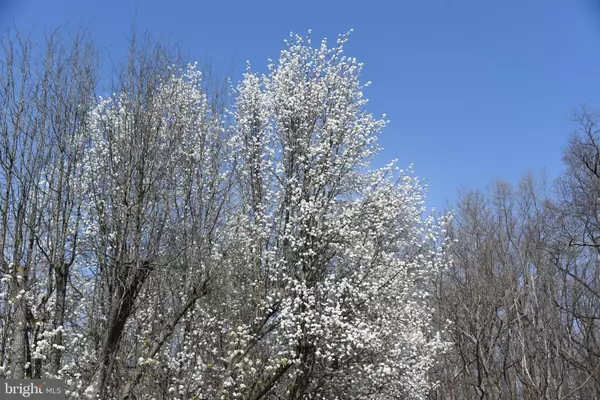$2,001,000
$1,959,000
2.1%For more information regarding the value of a property, please contact us for a free consultation.
6 Beds
8 Baths
10,200 SqFt
SOLD DATE : 04/29/2022
Key Details
Sold Price $2,001,000
Property Type Single Family Home
Sub Type Detached
Listing Status Sold
Purchase Type For Sale
Square Footage 10,200 sqft
Price per Sqft $196
Subdivision Potomac View Estates
MLS Listing ID MDMC2039034
Sold Date 04/29/22
Style Colonial
Bedrooms 6
Full Baths 7
Half Baths 1
HOA Y/N N
Abv Grd Liv Area 8,050
Originating Board BRIGHT
Year Built 1986
Annual Tax Amount $14,598
Tax Year 2022
Lot Size 2.380 Acres
Acres 2.38
Property Description
If you think you would enjoy living in a home that has exclusivity, grandeur and a resort-like feel, with lighted Tennis Courts, a full sized heated Indoor Swimming Pool while surrounded by beautiful flowering trees, then look no further! This beautiful ALL brick custom built Colonial with high ceilings is full of light and has it all! Perched upon a hilltop amidst lush greenery, enjoy privacy and stunning views. 2.38 Acres in a whisper quiet community, on a cul de sac with no through traffic. Outdoor deck with built-in Bar spans the length of the house. A commanding Portico, double oak doors, a 2 story Foyer, stunning crystal chandelier and elegant staircase welcome you. This 10800 sq. ft. home features a Great Room with high ceilings, a floor to ceiling Stone Fireplace and a true Wet Bar with a stunning beveled mirror wall and floating glass shelves. All new Kitchen as of February 2022 with White Cabinets, dining space Island, new stainless Bosch appliances, Designer Lighting, grey Granite Countertops and adjacent sun-filled Breakfast Room. 2300 sq. ft. Natatorium with 39' x 20' heated Indoor Swimming Pool, vaulted ceilings, skylights and bar/sink area. 3 Car Garage complete with 240 Volt Car Charging Outlet inside, was customized to a 2 Car with Mud Room and Storage Locker, and can easily be converted back to a 3 Car. Finished Lower Level/In-Law Suite with 2nd Fireplace, 2 Full Bathrooms, 2nd Full Kitchen, 2nd Laundry and walk-out sliders to private Courtyard Patio. Oversized living area with sliders can be easily partitioned and a closet added, to make an additional Bedroom. Recessed Lighting with matching LED daylight bulbs throughout, newly re-finished hardwood floor 2022, 6+ Bedrooms depending on Lower Level conversion, 7 Bathrooms, 1 Half Bathroom, Freshly Painted 2022. Enjoy the many conveniences of being just over 2 miles to the tow path on the C and O Canal via Swains Loch, a few short minutes to shops and restaurants at Potomac Village. (Grocery Stores, Gourmet Grocers, award winning Restaurants, Starbucks, Walgreens and a Hardware Store. Central to Tyson's, Bethesda, D.C. and Beltway access routes. Swimming Pool conveys "as is",
Location
State MD
County Montgomery
Zoning RE2
Rooms
Other Rooms Living Room, Dining Room, Bedroom 2, Bedroom 3, Bedroom 4, Bedroom 5, Kitchen, Game Room, Family Room, Foyer, Bedroom 1, 2nd Stry Fam Ovrlk, Study, Great Room, Laundry, Mud Room, Other, Office, Recreation Room, Utility Room, Bathroom 1, Bathroom 2, Half Bath, Additional Bedroom
Basement Connecting Stairway, Daylight, Partial, Fully Finished, Heated, Improved, Interior Access, Outside Entrance, Walkout Level
Main Level Bedrooms 1
Interior
Interior Features Crown Moldings, Double/Dual Staircase, Wood Floors, Wet/Dry Bar, Window Treatments, Walk-in Closet(s), Upgraded Countertops, Tub Shower, Store/Office, Stall Shower, Skylight(s), Recessed Lighting, Primary Bath(s), Kitchen - Table Space, Kitchen - Island, Kitchen - Gourmet, Kitchen - Eat-In, Formal/Separate Dining Room, Floor Plan - Traditional, Floor Plan - Open, Family Room Off Kitchen, Entry Level Bedroom, Ceiling Fan(s), Built-Ins, Breakfast Area, Attic, 2nd Kitchen
Hot Water Electric
Heating Central
Cooling Central A/C, Multi Units
Flooring Hardwood, Ceramic Tile, Other
Fireplaces Number 2
Fireplaces Type Stone, Equipment, Brick
Equipment Built-In Range, Cooktop - Down Draft, Dishwasher, Disposal, Dryer - Electric, Energy Efficient Appliances, Exhaust Fan, Extra Refrigerator/Freezer, Icemaker, Oven - Double, Oven - Self Cleaning, Oven - Wall, Refrigerator, Stainless Steel Appliances, Washer, Water Heater
Fireplace Y
Window Features Casement,Insulated,Screens,Skylights
Appliance Built-In Range, Cooktop - Down Draft, Dishwasher, Disposal, Dryer - Electric, Energy Efficient Appliances, Exhaust Fan, Extra Refrigerator/Freezer, Icemaker, Oven - Double, Oven - Self Cleaning, Oven - Wall, Refrigerator, Stainless Steel Appliances, Washer, Water Heater
Heat Source Electric
Laundry Main Floor
Exterior
Exterior Feature Balcony, Deck(s)
Parking Features Additional Storage Area, Garage - Front Entry, Garage Door Opener, Inside Access
Garage Spaces 8.0
Pool Heated, In Ground, Indoor, Lap/Exercise
Utilities Available Cable TV, Electric Available, Sewer Available, Water Available
Water Access N
View Garden/Lawn, Trees/Woods, Other
Roof Type Asphalt,Shingle
Accessibility Other
Porch Balcony, Deck(s)
Attached Garage 2
Total Parking Spaces 8
Garage Y
Building
Lot Description Backs to Trees, Cul-de-sac, Front Yard, Landscaping, No Thru Street, Premium, Private, Trees/Wooded
Story 3
Foundation Other
Sewer Public Sewer
Water Public
Architectural Style Colonial
Level or Stories 3
Additional Building Above Grade, Below Grade
Structure Type 2 Story Ceilings,Cathedral Ceilings,Dry Wall,High,Tray Ceilings,Vaulted Ceilings
New Construction N
Schools
Elementary Schools Potomac
Middle Schools Herbert Hoover
High Schools Winston Churchill
School District Montgomery County Public Schools
Others
Senior Community No
Tax ID 161002440348
Ownership Fee Simple
SqFt Source Assessor
Acceptable Financing Cash, Conventional, Negotiable
Horse Property N
Listing Terms Cash, Conventional, Negotiable
Financing Cash,Conventional,Negotiable
Special Listing Condition Standard
Read Less Info
Want to know what your home might be worth? Contact us for a FREE valuation!

Our team is ready to help you sell your home for the highest possible price ASAP

Bought with Dina V Shaminova • TTR Sothebys International Realty
"My job is to find and attract mastery-based agents to the office, protect the culture, and make sure everyone is happy! "







