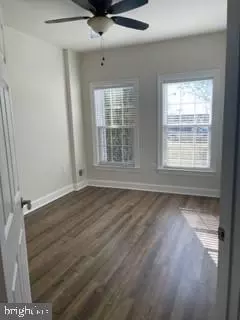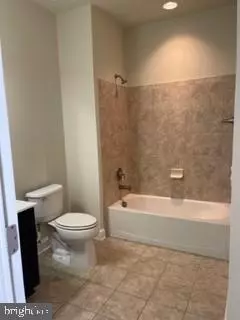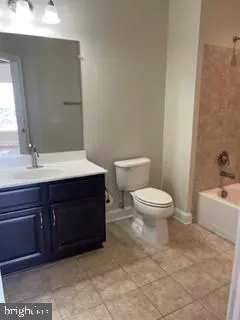$320,000
$324,900
1.5%For more information regarding the value of a property, please contact us for a free consultation.
2 Beds
2 Baths
1,340 SqFt
SOLD DATE : 04/29/2022
Key Details
Sold Price $320,000
Property Type Townhouse
Sub Type Interior Row/Townhouse
Listing Status Sold
Purchase Type For Sale
Square Footage 1,340 sqft
Price per Sqft $238
Subdivision Celebrate
MLS Listing ID VAST2009750
Sold Date 04/29/22
Style Ranch/Rambler
Bedrooms 2
Full Baths 2
HOA Fees $286/mo
HOA Y/N Y
Abv Grd Liv Area 1,340
Originating Board BRIGHT
Year Built 2015
Annual Tax Amount $2,403
Tax Year 2021
Lot Size 3,393 Sqft
Acres 0.08
Property Description
Move right in to this 2br/2ba Villa, located in amenity-filled Celebrate Virginia. You will feel at home as you are welcomed into the home with extensive moldings & hardwood flooring! Large Kitchen with gas cooking, granite counters with undermount sink, 42" raised-panel cabinets. Kitchen opens to a dining area & great room where you can read a good book, watch TV by the gas fireplace. Primary suite will not disappoint with its generous size & crown molding, lighted ceiling fan and walk-in closet. The ensuite bathroom features tile & walk-in shower complete with a bench. There is plenty of space to get ready with dual sinks and cabinetry for storage, 2nd bedroom and 2nd full bathroom are located in the front. Plenty of storage in garage attic, with pull down stairs. New Paint, New flooring in Bedrooms. Celebrate Virginia is a 55+ active adult community, surrounded by conservation land and located just outside historic Fredericksburg, offering the legendary Del Webb lifestyle. Full lawn service, house is equipped with automatic fire sprinkler system, underground irrigation system, with activities in the clubhouse with indoor/outdoor pools, fitness facility, tennis/pickleball courts, putting green, garden plots and a full-time lifestyle director are all part of the Celebrate Virginia living experience! come see all that this beautiful home and wonderful community have to offer.
Location
State VA
County Stafford
Zoning RBC
Rooms
Other Rooms Kitchen, Foyer, Great Room, Laundry, Storage Room, Bedroom 6
Main Level Bedrooms 2
Interior
Interior Features Attic, Combination Dining/Living, Breakfast Area, Ceiling Fan(s), Chair Railings, Crown Moldings, Entry Level Bedroom, Family Room Off Kitchen, Wood Floors
Hot Water Natural Gas
Heating Forced Air
Cooling Central A/C
Flooring Hardwood, Ceramic Tile, Laminate Plank
Fireplaces Number 1
Fireplaces Type Gas/Propane
Equipment Dishwasher, Disposal, Microwave, Refrigerator, Oven/Range - Gas, ENERGY STAR Refrigerator, ENERGY STAR Dishwasher, Stove, Washer - Front Loading, Dryer - Front Loading
Fireplace Y
Window Features Double Pane,Insulated,Screens,Vinyl Clad
Appliance Dishwasher, Disposal, Microwave, Refrigerator, Oven/Range - Gas, ENERGY STAR Refrigerator, ENERGY STAR Dishwasher, Stove, Washer - Front Loading, Dryer - Front Loading
Heat Source Natural Gas
Laundry Main Floor, Dryer In Unit, Washer In Unit
Exterior
Exterior Feature Patio(s)
Parking Features Garage - Front Entry, Inside Access, Additional Storage Area
Garage Spaces 2.0
Utilities Available Cable TV Available, Electric Available, Natural Gas Available, Phone Available, Water Available
Amenities Available Club House, Exercise Room, Jog/Walk Path, Meeting Room, Party Room, Pool - Indoor, Pool - Outdoor, Putting Green, Tennis Courts
Water Access N
Roof Type Shingle
Accessibility Level Entry - Main
Porch Patio(s)
Attached Garage 2
Total Parking Spaces 2
Garage Y
Building
Lot Description Backs to Trees
Story 1
Foundation Concrete Perimeter
Sewer Public Sewer
Water Public
Architectural Style Ranch/Rambler
Level or Stories 1
Additional Building Above Grade, Below Grade
Structure Type 9'+ Ceilings
New Construction N
Schools
Elementary Schools Rocky Run
Middle Schools T. Benton Gayle
High Schools Stafford
School District Stafford County Public Schools
Others
HOA Fee Include Lawn Care Front,Lawn Care Rear,Lawn Care Side,Lawn Maintenance,Snow Removal,Trash
Senior Community Yes
Age Restriction 55
Tax ID 44CC 6 726
Ownership Fee Simple
SqFt Source Estimated
Acceptable Financing Cash, Conventional, FHA, VA
Listing Terms Cash, Conventional, FHA, VA
Financing Cash,Conventional,FHA,VA
Special Listing Condition Standard
Read Less Info
Want to know what your home might be worth? Contact us for a FREE valuation!

Our team is ready to help you sell your home for the highest possible price ASAP

Bought with TRACY CARON BAPTISTE • Coldwell Banker Realty

"My job is to find and attract mastery-based agents to the office, protect the culture, and make sure everyone is happy! "







