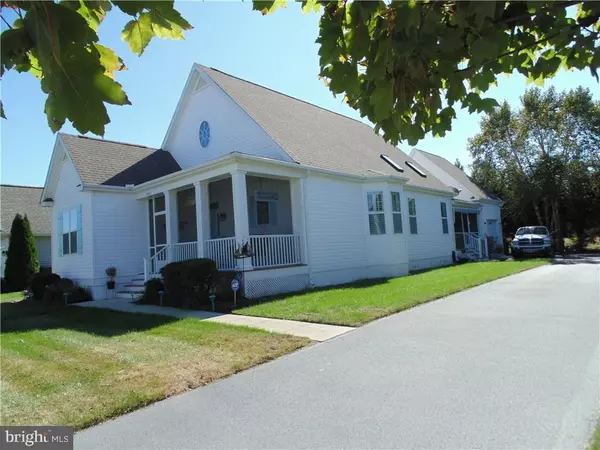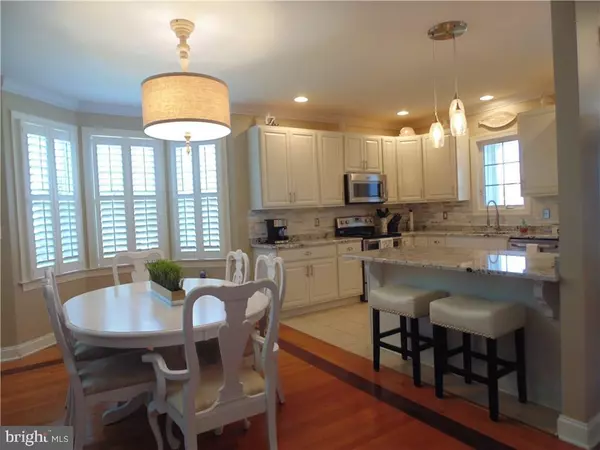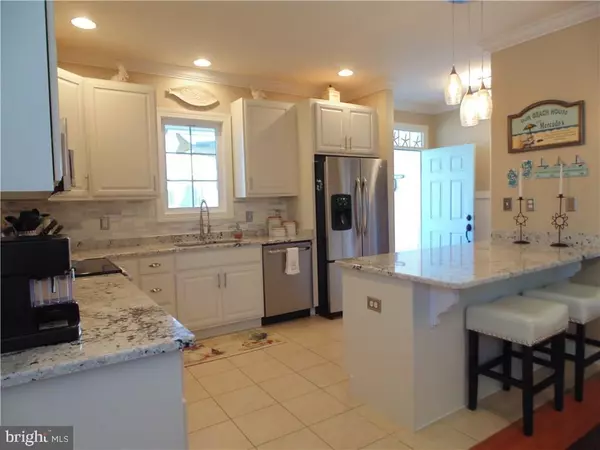$299,900
$299,900
For more information regarding the value of a property, please contact us for a free consultation.
3 Beds
3 Baths
1,800 SqFt
SOLD DATE : 04/13/2018
Key Details
Sold Price $299,900
Property Type Single Family Home
Sub Type Detached
Listing Status Sold
Purchase Type For Sale
Square Footage 1,800 sqft
Price per Sqft $166
Subdivision Preserve At Irons Landing
MLS Listing ID 1001033718
Sold Date 04/13/18
Style Coastal,Rambler,Ranch/Rambler
Bedrooms 3
Full Baths 2
Half Baths 1
HOA Fees $81/ann
HOA Y/N Y
Abv Grd Liv Area 1,800
Originating Board SCAOR
Year Built 2006
Lot Size 7,405 Sqft
Acres 0.17
Lot Dimensions 71x107
Property Description
Well loved home in a quiet community just a mile to the Indian River and nearby Cripple Creek Country Club. Preserve at Irons Landing is a sidewalk neighborhood that offers a community pool, tot lot and putting green. This home features gleaming hardwood, vaulted great room with sky lights, and stunning kitchen with stainless appliances, granite counter tops and decor back splash. You'll love the upgraded lighting, plantation shutters and fresh wainscoting accents in the great room. All bedrooms are well appointed with ample closet storage, plush carpeting and ceiling fans. Like to entertain? Your guests can kick back on the screened porches or relax on the large hardscape patio with fireplace. This home offers ample parking, private back yard and a separate well to handle your irrigation system. You're going to love it here.
Location
State DE
County Sussex
Area Baltimore Hundred (31001)
Rooms
Other Rooms Primary Bedroom
Basement Interior Access
Interior
Interior Features Attic, Breakfast Area, Kitchen - Island, Entry Level Bedroom, Ceiling Fan(s), Skylight(s), Window Treatments
Heating Forced Air, Heat Pump(s)
Cooling Central A/C, Heat Pump(s)
Flooring Carpet, Hardwood, Tile/Brick, Vinyl
Equipment Dishwasher, Disposal
Furnishings No
Fireplace N
Appliance Dishwasher, Disposal
Exterior
Exterior Feature Patio(s), Porch(es), Screened
Pool Other
Utilities Available Cable TV Available
Amenities Available Tot Lots/Playground, Pool - Outdoor, Swimming Pool
Water Access N
Roof Type Architectural Shingle
Porch Patio(s), Porch(es), Screened
Garage Y
Building
Lot Description Landscaping, Partly Wooded, Trees/Wooded
Story 1
Foundation Block, Crawl Space
Sewer Public Sewer
Water Public
Architectural Style Coastal, Rambler, Ranch/Rambler
Level or Stories 1
Additional Building Above Grade
Structure Type Vaulted Ceilings
New Construction N
Schools
School District Indian River
Others
Tax ID 134-07.00-538.00
Ownership Fee Simple
SqFt Source Estimated
Acceptable Financing Cash, Conventional
Listing Terms Cash, Conventional
Financing Cash,Conventional
Read Less Info
Want to know what your home might be worth? Contact us for a FREE valuation!

Our team is ready to help you sell your home for the highest possible price ASAP

Bought with JOANNE YOUNG • Berkshire Hathaway HomeServices PenFed Realty

"My job is to find and attract mastery-based agents to the office, protect the culture, and make sure everyone is happy! "







