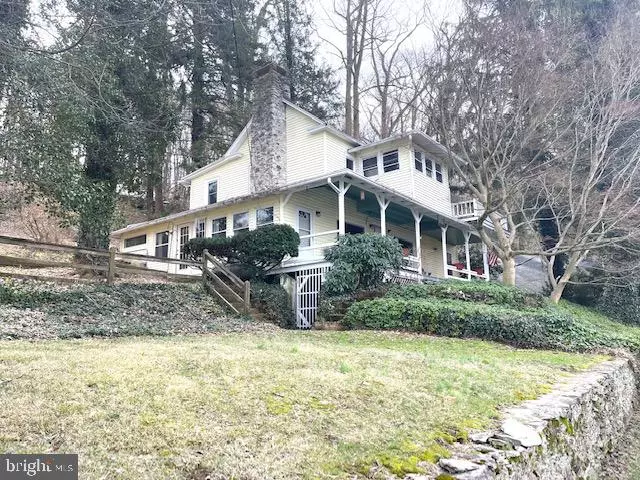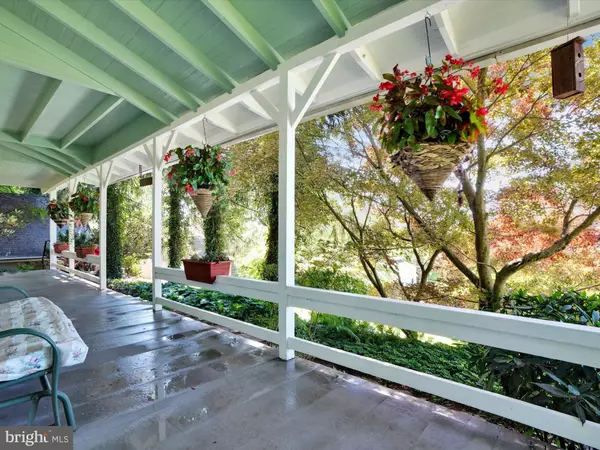$305,000
$305,000
For more information regarding the value of a property, please contact us for a free consultation.
4 Beds
2 Baths
2,128 SqFt
SOLD DATE : 04/21/2022
Key Details
Sold Price $305,000
Property Type Single Family Home
Sub Type Detached
Listing Status Sold
Purchase Type For Sale
Square Footage 2,128 sqft
Price per Sqft $143
Subdivision Martic Twp
MLS Listing ID PALA2015568
Sold Date 04/21/22
Style Cottage,Traditional,Other
Bedrooms 4
Full Baths 2
HOA Y/N N
Abv Grd Liv Area 2,128
Originating Board BRIGHT
Year Built 1920
Annual Tax Amount $3,692
Tax Year 2022
Lot Size 0.530 Acres
Acres 0.53
Lot Dimensions 133x137x133x121
Property Description
This 1920 lake house sits high overlooking the Susquehanna River in the charming village of Pequea in beautiful, historic Lancaster Co., PA. The sweeping vistas from the gracious covered porch encompass islands, the confluence of the Pequea and Conestoga Rivers into the Susquehanna, the Safe Harbor Dam, and the bluffs of York Co. across this wide stretch of water. Houses of this era, in what was a resort town, had the distinction of names. This is "Woodside". This is a 4 bedroom, 2 full bath house with detached garage and zoned the flexible "Shoreline Recreational", on .53 acre. The living room is anchored by a massive native fieldstone fireplace (now gas), with a beamed ceiling and 2 picture windows facing west and north for sunsets and ever-changing river views. Whether migratory birds, early AM fishermen, water skiers or afternoon pontoon boats - the river supplies constant intrigue and entertainment. The dining room, off the galley kitchen, has a table-height gas fireplace built into an original stone wall. The French doors exit to a side yard with patio. The first floor bedroom with bath has been professionally painted. It has its own exit to a small private walled patio suitable for a hot tub. The second floor primary bedroom is newer construction with a soaring cathedral ceiling. Multiple closets in the dressing area were added with the build-out. The glass door opens to a private outdoor balcony, once again overlooking the river for morning coffee or evening cocktails. "Woodside" has a flexible floor plan - where utilizing the smaller bedroom as an office along with the existing office (over the porch), there could be 2 separate private office spaces (Comcast available), for remote work capabilities and still have 3 bedrooms. Plus the loft area above the detached 2-car garage could be an office, artist's studio, or fitness area. The village has 2 boat clubs, marina, boat storage shed, and a public launch. All are just a short walk from the property. Multiple conservancy tracts surround the area with miles of hiking trails. It is only 25-30 minutes to Lancaster - affording theater, pubs, fine dining, art galleries, concerts and so much more. This is a truly rare opportunity!
Location
State PA
County Lancaster
Area Martic Twp (10543)
Zoning RESIDENTIAL
Direction West
Rooms
Other Rooms Living Room, Dining Room, Primary Bedroom, Bedroom 2, Bedroom 3, Bedroom 4, Kitchen, Basement, Other, Office, Full Bath
Basement Connecting Stairway, Interior Access, Outside Entrance, Poured Concrete, Side Entrance, Unfinished, Walkout Level
Main Level Bedrooms 1
Interior
Interior Features Built-Ins, Carpet, Ceiling Fan(s), Chair Railings, Entry Level Bedroom, Exposed Beams, Formal/Separate Dining Room, Kitchen - Eat-In, Kitchen - Galley, Stain/Lead Glass, Studio, Tub Shower, Walk-in Closet(s), Window Treatments, Wood Floors
Hot Water 60+ Gallon Tank, Electric
Heating Central, Forced Air
Cooling Ceiling Fan(s), Window Unit(s)
Flooring Carpet, Concrete, Hardwood, Partially Carpeted, Tile/Brick, Vinyl, Wood
Fireplaces Number 2
Fireplaces Type Gas/Propane, Mantel(s), Stone
Equipment Dishwasher, Dryer - Electric, Oven - Self Cleaning, Oven - Single, Refrigerator, Stove, Washer
Furnishings No
Fireplace Y
Window Features Double Pane,Energy Efficient,Replacement,Screens,Vinyl Clad,Wood Frame
Appliance Dishwasher, Dryer - Electric, Oven - Self Cleaning, Oven - Single, Refrigerator, Stove, Washer
Heat Source Oil, Propane - Leased
Laundry Basement, Dryer In Unit, Has Laundry, Washer In Unit
Exterior
Garage Additional Storage Area, Covered Parking, Garage - Front Entry, Garage Door Opener
Garage Spaces 4.0
Utilities Available Above Ground, Cable TV, Electric Available, Phone Available, Water Available
Water Access N
View Garden/Lawn, Lake, Panoramic, River, Scenic Vista, Trees/Woods, Water
Roof Type Asphalt
Street Surface Black Top,Paved
Accessibility None
Road Frontage Boro/Township
Total Parking Spaces 4
Garage Y
Building
Lot Description Additional Lot(s), Backs to Trees, Front Yard, Landscaping, Open, Private, Rear Yard, Road Frontage, Rural, SideYard(s), Sloping, Trees/Wooded
Story 2
Foundation Block, Permanent, Slab, Stone
Sewer Cess Pool, On Site Septic, Private Sewer, Septic Exists
Water Private/Community Water
Architectural Style Cottage, Traditional, Other
Level or Stories 2
Additional Building Above Grade, Below Grade
Structure Type 2 Story Ceilings,9'+ Ceilings,Beamed Ceilings,Masonry,Paneled Walls,Vaulted Ceilings
New Construction N
Schools
Elementary Schools Martic
Middle Schools Marticville
High Schools Penn Manor H.S.
School District Penn Manor
Others
Pets Allowed Y
Senior Community No
Tax ID 430-73684-0-0000
Ownership Fee Simple
SqFt Source Estimated
Acceptable Financing Cash, Conventional
Listing Terms Cash, Conventional
Financing Cash,Conventional
Special Listing Condition Standard
Pets Description No Pet Restrictions
Read Less Info
Want to know what your home might be worth? Contact us for a FREE valuation!

Our team is ready to help you sell your home for the highest possible price ASAP

Bought with Estee Lynch • Berkshire Hathaway HomeServices Homesale Realty

"My job is to find and attract mastery-based agents to the office, protect the culture, and make sure everyone is happy! "







