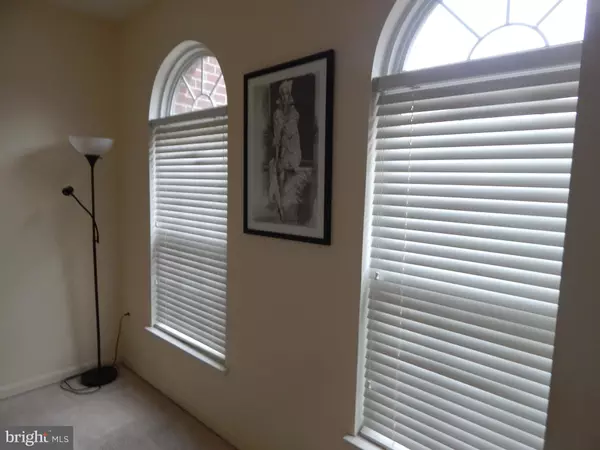$627,000
$627,000
For more information regarding the value of a property, please contact us for a free consultation.
4 Beds
4 Baths
4,620 SqFt
SOLD DATE : 04/20/2022
Key Details
Sold Price $627,000
Property Type Single Family Home
Sub Type Detached
Listing Status Sold
Purchase Type For Sale
Square Footage 4,620 sqft
Price per Sqft $135
Subdivision Fort Foote Forest
MLS Listing ID MDPG2030068
Sold Date 04/20/22
Style Colonial
Bedrooms 4
Full Baths 3
Half Baths 1
HOA Fees $56/mo
HOA Y/N Y
Abv Grd Liv Area 3,520
Originating Board BRIGHT
Year Built 2000
Annual Tax Amount $6,866
Tax Year 2021
Lot Size 10,230 Sqft
Acres 0.23
Property Description
BEING SOLD "AS IS". PRICED TO SELL!!! Please DON"T Wait! Hurry, this one will not last. Located on a quiet, tree-lined cul-de-sac, this lovely brick-front home is just minutes from the Beltway, National Harbor, Virginia, DC., Tanger Outlets, MGM Casino, and Joint Andrews Air Force Base. Your next home has three finished levels with 4 bedrooms, 3.5 bathrooms, and a 2-car garage. Beautiful formal living and dining rooms with chair rails makes this the perfect home for hosting family and friends. The Master Bedroom Suite is HUGE with a sitting area and a MASSIVE Master bath with walk-in closets. The spacious family room has a gas fireplace and exit onto a large deck and yard for family gatherings and entertainment. A large theater room with an adjacent wet bar with granite counters completes this sanctuary. Working at home? A private office is available allowing you to focus on business when you need to. Too many other features to list -- a MUST SEE!
Location
State MD
County Prince Georges
Zoning RR
Rooms
Other Rooms Living Room, Dining Room, Primary Bedroom, Sitting Room, Bedroom 2, Bedroom 3, Bedroom 4, Kitchen, Game Room, Family Room, Den, Foyer, Breakfast Room, Study, Mud Room, Other, Storage Room
Basement Outside Entrance, Improved, Windows, Connecting Stairway, Drainage System, Sump Pump
Interior
Interior Features Dining Area, Breakfast Area, Primary Bath(s), Chair Railings, Crown Moldings, Curved Staircase, Upgraded Countertops, Wood Floors, Floor Plan - Traditional
Hot Water Natural Gas
Heating Central
Cooling Central A/C
Flooring Carpet, Hardwood
Fireplaces Number 1
Fireplaces Type Gas/Propane, Fireplace - Glass Doors, Mantel(s)
Equipment Dishwasher, Disposal, Dryer, Icemaker, Cooktop - Down Draft, Dryer - Front Loading, Oven - Single, Oven - Self Cleaning, Oven - Wall, Water Heater
Fireplace Y
Window Features Palladian,Sliding
Appliance Dishwasher, Disposal, Dryer, Icemaker, Cooktop - Down Draft, Dryer - Front Loading, Oven - Single, Oven - Self Cleaning, Oven - Wall, Water Heater
Heat Source Natural Gas
Laundry Main Floor
Exterior
Exterior Feature Deck(s)
Parking Features Garage Door Opener
Garage Spaces 4.0
Utilities Available Cable TV Available, Electric Available, Natural Gas Available, Phone Available, Sewer Available, Water Available
Water Access N
Roof Type Shingle,Composite
Accessibility None
Porch Deck(s)
Road Frontage Public
Attached Garage 2
Total Parking Spaces 4
Garage Y
Building
Lot Description Cul-de-sac, Front Yard, No Thru Street, Rear Yard
Story 3
Foundation Concrete Perimeter
Sewer Public Sewer
Water Public
Architectural Style Colonial
Level or Stories 3
Additional Building Above Grade, Below Grade
Structure Type 2 Story Ceilings,Block Walls,Dry Wall
New Construction N
Schools
School District Prince George'S County Public Schools
Others
Pets Allowed Y
Senior Community No
Tax ID 17123065885
Ownership Fee Simple
SqFt Source Assessor
Security Features Security System,Smoke Detector,Sprinkler System - Indoor
Acceptable Financing VA, FHA, Conventional, Cash
Listing Terms VA, FHA, Conventional, Cash
Financing VA,FHA,Conventional,Cash
Special Listing Condition Standard
Pets Allowed Breed Restrictions
Read Less Info
Want to know what your home might be worth? Contact us for a FREE valuation!

Our team is ready to help you sell your home for the highest possible price ASAP

Bought with marshall Ockiya • Exit Flagship Realty
"My job is to find and attract mastery-based agents to the office, protect the culture, and make sure everyone is happy! "







