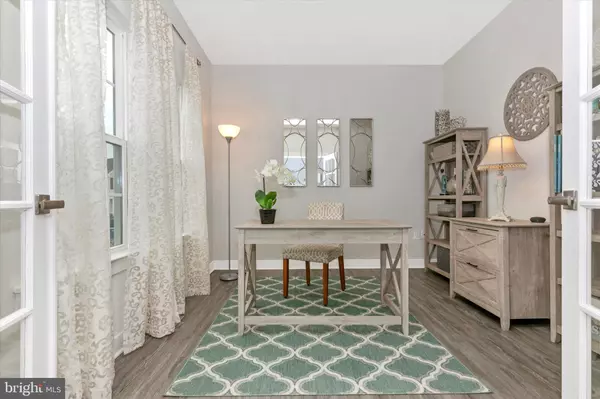$505,000
$475,000
6.3%For more information regarding the value of a property, please contact us for a free consultation.
3 Beds
3 Baths
2,528 SqFt
SOLD DATE : 04/19/2022
Key Details
Sold Price $505,000
Property Type Single Family Home
Sub Type Detached
Listing Status Sold
Purchase Type For Sale
Square Footage 2,528 sqft
Price per Sqft $199
Subdivision Woodfield
MLS Listing ID PAMC2028938
Sold Date 04/19/22
Style Colonial
Bedrooms 3
Full Baths 2
Half Baths 1
HOA Fees $65/mo
HOA Y/N Y
Abv Grd Liv Area 2,528
Originating Board BRIGHT
Year Built 2019
Annual Tax Amount $6,263
Tax Year 2021
Lot Size 8,351 Sqft
Acres 0.19
Lot Dimensions 135.00 x 0.00
Property Description
Welcome to this immaculate 3 year young Milan Model. The open floor plan and Craftsman Style
Interior Package , along with the Luxury Vinyl Plank flooring throughout the first floor make this
a great place to call home. The front door leads you into a large foyer. The office with French Doors
and the Dining Room open off this area and ends with the large, open Family Room and Kitchen.
Wainscoting was added to the entry way and stairs. The gas fireplace in the Family room is surrounded
by floor to ceiling shiplap. The Kitchen has granite countertops and a large Pantry. The slider opens
to a beautiful 16 x 20 foot Trex deck with a lovely view. The Primary Bedroom has two walk in closets.
The Primary Bath has a large soaking tub and a Roman shower. There are two additional bedrooms and an open Loft area. The loft area offers space for an upper level play/work area but can easily turned into a
4th Bedroom. There is an additional full bath on this level, along with a Laundry Room. The Mud room has a built in hall tree. A powder room is conveniently located off of here. The three car garage has plenty of elevated storage. The basement has a rough-in for a full bathroom. There is a water softener and a water powered back up to the sump pump. Guardian security and prewired with Ring Door Bell. The Nest Thermostats with dual zones offer maximum comfort and energy efficiency. Nice updates and a regular
cleaning service have kept this home in sparkling condition. Make your appointment to see this shiny gem.
Location
State PA
County Montgomery
Area New Hanover Twp (10647)
Zoning RESIDENTIAL
Rooms
Other Rooms Dining Room, Primary Bedroom, Bedroom 2, Bedroom 3, Kitchen, Family Room, Laundry, Loft, Mud Room, Other, Office, Bathroom 1, Bathroom 2, Primary Bathroom
Basement Poured Concrete, Unfinished, Sump Pump
Interior
Interior Features Crown Moldings, Ceiling Fan(s), Family Room Off Kitchen, Kitchen - Eat-In, Kitchen - Table Space, Pantry, Primary Bath(s), Stall Shower, Store/Office, Tub Shower, Wainscotting, Walk-in Closet(s), Water Treat System, Attic, Carpet, Efficiency, Floor Plan - Open
Hot Water Natural Gas
Heating Energy Star Heating System
Cooling Central A/C, Programmable Thermostat
Flooring Luxury Vinyl Plank, Carpet, Ceramic Tile
Fireplaces Number 1
Fireplaces Type Gas/Propane
Equipment Built-In Microwave, Dishwasher, Disposal, Dryer, Energy Efficient Appliances, Exhaust Fan, Oven/Range - Gas, Refrigerator, Washer
Fireplace Y
Appliance Built-In Microwave, Dishwasher, Disposal, Dryer, Energy Efficient Appliances, Exhaust Fan, Oven/Range - Gas, Refrigerator, Washer
Heat Source Natural Gas
Laundry Upper Floor
Exterior
Exterior Feature Deck(s), Porch(es)
Garage Additional Storage Area, Garage - Front Entry, Garage Door Opener, Inside Access
Garage Spaces 6.0
Water Access N
Roof Type Architectural Shingle
Accessibility None
Porch Deck(s), Porch(es)
Attached Garage 3
Total Parking Spaces 6
Garage Y
Building
Story 2
Foundation Concrete Perimeter
Sewer Public Sewer
Water Public
Architectural Style Colonial
Level or Stories 2
Additional Building Above Grade, Below Grade
New Construction N
Schools
School District Boyertown Area
Others
Pets Allowed Y
Senior Community No
Tax ID 47-00-06145-045
Ownership Fee Simple
SqFt Source Assessor
Acceptable Financing Cash, Conventional
Horse Property N
Listing Terms Cash, Conventional
Financing Cash,Conventional
Special Listing Condition Standard
Pets Description Breed Restrictions
Read Less Info
Want to know what your home might be worth? Contact us for a FREE valuation!

Our team is ready to help you sell your home for the highest possible price ASAP

Bought with Andy Wang • HK99 Realty LLC

"My job is to find and attract mastery-based agents to the office, protect the culture, and make sure everyone is happy! "







