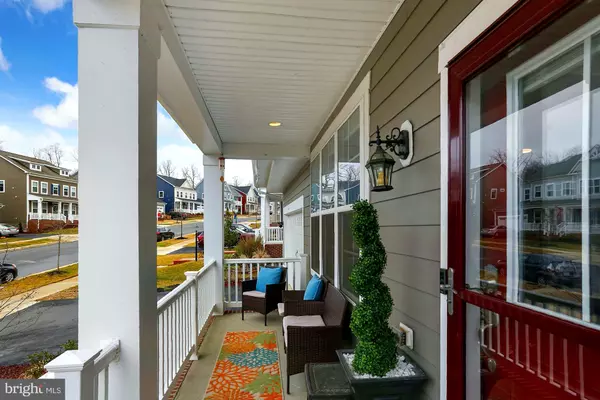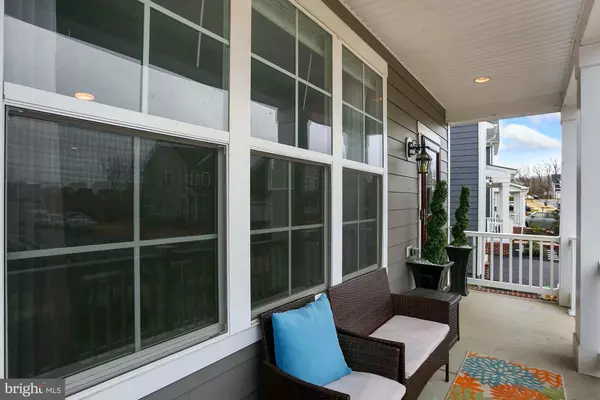$810,000
$820,000
1.2%For more information regarding the value of a property, please contact us for a free consultation.
5 Beds
5 Baths
4,714 SqFt
SOLD DATE : 04/15/2022
Key Details
Sold Price $810,000
Property Type Single Family Home
Sub Type Detached
Listing Status Sold
Purchase Type For Sale
Square Footage 4,714 sqft
Price per Sqft $171
Subdivision Potomac Shores
MLS Listing ID VAPW2015498
Sold Date 04/15/22
Style Contemporary
Bedrooms 5
Full Baths 4
Half Baths 1
HOA Fees $180/mo
HOA Y/N Y
Abv Grd Liv Area 3,354
Originating Board BRIGHT
Year Built 2019
Annual Tax Amount $7,720
Tax Year 2022
Lot Size 6,382 Sqft
Acres 0.15
Property Description
Welcome to 17997 Woods View Drive in the resort-like community of Potomac Shores. If you are looking for a lovely, spacious home with all the bells and whistles, youve just found it. Built in 2019 by Brookfield Residential Homes, this expansive Buckner model is completely move-in ready. The home offers 4700 sq ft of fully finished living space with many upgrades and special features including luxury vinyl plank flooring, high-quality carpeting, Echo-controlled lighting, remote-controlled window shades, 9 ft ceilings, nightlights on all outlet faceplates, Ring sensors, an internal fire sprinkler system, and radon mitigation system.
From the foyer, the dining room impresses with vaulted ceiling, chair railings, crown molding, and premium laminate flooring. Further in on the main level are the powder room, the mudroom and coat closet off the 2-car garage, and a large room currently configured as an office that could be a main-level bedroom. The huge living room is perfect for entertaining space with proximity to the expansive kitchen featuring GE Profile appliances, a large walk-in pantry, under-cabinet lighting, granite countertops, and an oversized island with seating for 4. Wait until you start using the completely touch-less Moen kitchen faucet, the finishing touch in the gourmet level kitchen! Direct access to the backyard is steps from the kitchen.
The upper level of this home doesnt disappoint, from the expanded landing that can be a play space, a library, an office, or a family gathering area, to the laundry room with LG washer and dryer, the linen closet, two full baths, and three large bedrooms. The spacious primary suite features two walk-in closets, a ceiling fan with multiple light settings, and the ensuite bath with two vanities, custom shelving and cabinetry, upgraded flooring, soaking tub, expanded shower with bench, separate commode room, and linen closet.
The lower level features include the recreation room for play or gaming, with plumbing rough-in (to accommodate the addition of a wet bar in the future), a full bathroom, a large bedroom with walk-in closet, and the electrical room. The piece de resistance is the theater room that has a remote-controlled 112 screen, Epson Bluetooth-controlled projector, surround sound supplied by 7 Bowers & Wilkens recessed speakers and subwoofer, Marantz receiver, and 4 reclining chairs complete with cup holders! The only thing missing is the popcorn. *NOTE: the theater room components DO NOT CONVEY, but are for sale*
The homes rear exterior was recently upgraded to include Trex composite stair treads that lead to the large rubber paved patio (these dont retain heat, for bare-foot comfort entertaining or grilling), pet-friendly astroturf, red rubber mulch in the plant beds that border the house, and a shed, which conveys. At the rear of the property, there is a full-length French drain.
Potomac Shores is an amenities-rich community with state-of-the-art fitness facilities, outdoor swimming pools, miles of walking trails, a kayak/canoe launch, a clubhouse with a full kitchen, a community garden, tot lots, and proximity to Potomac Shores Golf Club, an 18-hole course designed by Jack Nicklaus. Schools located within the community are Covington-Harper Elementary, Potomac Shores Middle, Potomac High, and private Saint John Paul the Great Catholic. A Virginia Railway Express (VRE) station is scheduled to open in 2022, and a retail town center and marina are planned.
Location
State VA
County Prince William
Zoning PMR
Rooms
Other Rooms Dining Room, Primary Bedroom, Sitting Room, Bedroom 2, Bedroom 3, Bedroom 4, Bedroom 5, Kitchen, Game Room, Family Room, Foyer, Laundry, Mud Room, Other, Office, Recreation Room, Storage Room, Media Room, Bathroom 2, Bathroom 3, Primary Bathroom, Full Bath, Half Bath
Basement Fully Finished, Heated, Windows
Interior
Interior Features Ceiling Fan(s), Central Vacuum, Combination Kitchen/Living, Crown Moldings, Dining Area, Family Room Off Kitchen, Floor Plan - Open, Kitchen - Gourmet, Kitchen - Island, Pantry, Primary Bath(s), Recessed Lighting, Soaking Tub, Sprinkler System, Tub Shower, Upgraded Countertops, Walk-in Closet(s), Carpet, Entry Level Bedroom
Hot Water Natural Gas
Heating Forced Air
Cooling Central A/C, Ceiling Fan(s)
Flooring Carpet, Luxury Vinyl Plank
Equipment Built-In Microwave, Built-In Range, Cooktop, Dishwasher, Disposal, Dryer - Front Loading, Energy Efficient Appliances, Icemaker, Microwave, Oven - Single, Oven/Range - Gas, Refrigerator, Stainless Steel Appliances, Stove, Washer - Front Loading, Water Heater
Furnishings No
Fireplace N
Window Features Energy Efficient
Appliance Built-In Microwave, Built-In Range, Cooktop, Dishwasher, Disposal, Dryer - Front Loading, Energy Efficient Appliances, Icemaker, Microwave, Oven - Single, Oven/Range - Gas, Refrigerator, Stainless Steel Appliances, Stove, Washer - Front Loading, Water Heater
Heat Source Natural Gas
Laundry Upper Floor
Exterior
Exterior Feature Patio(s)
Garage Built In, Garage - Front Entry, Garage Door Opener
Garage Spaces 4.0
Amenities Available Basketball Courts, Bike Trail, Club House, Common Grounds, Community Center, Fitness Center, Golf Club, Golf Course, Golf Course Membership Available, Jog/Walk Path, Marina/Marina Club, Picnic Area, Pier/Dock, Pool - Outdoor, Putting Green, Recreational Center, Soccer Field, Swimming Pool, Tennis Courts, Tot Lots/Playground
Waterfront N
Water Access N
View Trees/Woods
Roof Type Shingle
Accessibility None
Porch Patio(s)
Parking Type Attached Garage, Driveway
Attached Garage 2
Total Parking Spaces 4
Garage Y
Building
Lot Description Backs - Open Common Area, Backs to Trees, Landscaping, Rear Yard
Story 3
Foundation Concrete Perimeter, Active Radon Mitigation
Sewer Public Sewer
Water Public
Architectural Style Contemporary
Level or Stories 3
Additional Building Above Grade, Below Grade
Structure Type 9'+ Ceilings,Vaulted Ceilings
New Construction N
Schools
School District Prince William County Public Schools
Others
Pets Allowed Y
HOA Fee Include Common Area Maintenance,Management,Pool(s),Snow Removal,Trash
Senior Community No
Tax ID 8288-89-2521
Ownership Fee Simple
SqFt Source Assessor
Security Features Carbon Monoxide Detector(s),Smoke Detector,Sprinkler System - Indoor
Special Listing Condition Standard
Pets Description No Pet Restrictions
Read Less Info
Want to know what your home might be worth? Contact us for a FREE valuation!

Our team is ready to help you sell your home for the highest possible price ASAP

Bought with Howard W Gholson Jr. • RE/MAX Premier

"My job is to find and attract mastery-based agents to the office, protect the culture, and make sure everyone is happy! "







