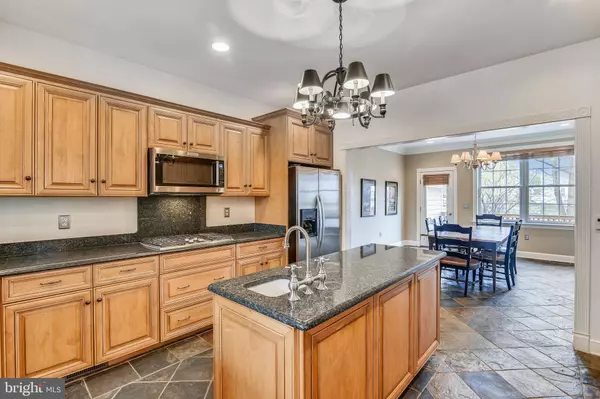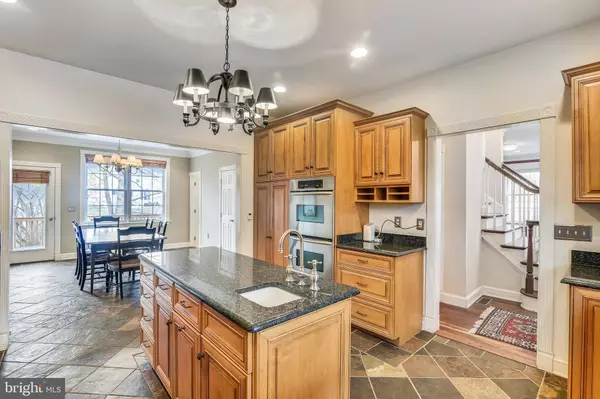$640,990
$628,900
1.9%For more information regarding the value of a property, please contact us for a free consultation.
6 Beds
4 Baths
3,650 SqFt
SOLD DATE : 04/14/2022
Key Details
Sold Price $640,990
Property Type Single Family Home
Sub Type Detached
Listing Status Sold
Purchase Type For Sale
Square Footage 3,650 sqft
Price per Sqft $175
Subdivision Roseville Downs
MLS Listing ID VACL2000788
Sold Date 04/14/22
Style Colonial
Bedrooms 6
Full Baths 3
Half Baths 1
HOA Y/N N
Abv Grd Liv Area 2,800
Originating Board BRIGHT
Year Built 1982
Annual Tax Amount $3,334
Tax Year 2021
Lot Size 0.680 Acres
Acres 0.68
Property Description
***DEADLINE FOR ALL OFFERS IS NOON ON TUESDAY 3/29*** 6 BR, 3.5 bath, custom built home in the quaint Town of Boyce. This well-appointed home on a spacious lot will provide its new owners with luxury amenities, privacy, and in-town convenience. Everything in this house was done with attention to detail and using top quality fixtures and materials; nothing in this house is builder grade. 3 HVAC zones, heated floors in the kitchen, nook, and master bath. The kitchen is equipped with stainless Kitchen-Aid appliances, Amish made cabinets, and a Shaws Original farm sink. Extensive, wide plank American Walnut and Oak hardwood flooring. The homes layout is ideal for entertaining, a busy family, room for the grandchildren, or working from home. Enjoy shade and privacy from mature trees while eating or entertaining on the huge Trex deck. The lower bedrooms can easily be used for office or hobby rooms. The home is built for efficiency with 2X6 wall construction, excellent insulation, and a tankless hot water heater. The unfinished basement has a rough-in for a bathroom and can be configured to meet your needs. The exterior is built for minimal maintenance with brick and Hardy Plank. Not part of an HOA. The possibilities on this .68 acre lot are tremendous. The yard is fully fenced with a privacy fence, and there is a dog yard in the back so you can keep your four-legged friends outdoors and safe while youre away. The property includes a handy tool and garden shed. Located less than 1 mile to Boyce Elementary School, 1.5 miles to Powhatan School, 2.4 miles to historic Millwood, 3.5 miles to Blandy Experimental Farm, and 8.7 miles to Costco. This home is move-in ready.
Location
State VA
County Clarke
Zoning R
Rooms
Other Rooms Living Room, Dining Room, Primary Bedroom, Bedroom 2, Bedroom 3, Bedroom 4, Bedroom 5, Kitchen, Family Room, Breakfast Room, Bedroom 1, Laundry, Storage Room, Bedroom 6, Bathroom 1, Bathroom 2, Primary Bathroom, Half Bath
Basement Connecting Stairway, Interior Access, Poured Concrete, Side Entrance, Sump Pump, Unfinished, Walkout Stairs
Main Level Bedrooms 3
Interior
Interior Features Breakfast Area, Built-Ins, Carpet, Crown Moldings, Dining Area, Formal/Separate Dining Room, Kitchen - Gourmet, Kitchen - Island, Pantry, Primary Bath(s), Soaking Tub, Stall Shower, Upgraded Countertops, Walk-in Closet(s), Water Treat System, Window Treatments, Wood Floors
Hot Water Electric
Heating Heat Pump(s)
Cooling Heat Pump(s), Central A/C
Flooring Hardwood, Heated
Equipment Built-In Microwave, Dishwasher, Disposal, Dryer, Oven - Double, Refrigerator, Stainless Steel Appliances, Washer, Water Heater - Tankless
Fireplace N
Appliance Built-In Microwave, Dishwasher, Disposal, Dryer, Oven - Double, Refrigerator, Stainless Steel Appliances, Washer, Water Heater - Tankless
Heat Source Electric
Laundry Basement
Exterior
Exterior Feature Deck(s), Porch(es)
Fence Privacy, Fully
Water Access N
Street Surface Paved
Accessibility None
Porch Deck(s), Porch(es)
Garage N
Building
Lot Description Landscaping, Rear Yard, SideYard(s), Unrestricted, No Thru Street
Story 3.5
Foundation Block
Sewer Public Sewer
Water Public
Architectural Style Colonial
Level or Stories 3.5
Additional Building Above Grade, Below Grade
New Construction N
Schools
High Schools Clarke County
School District Clarke County Public Schools
Others
Senior Community No
Tax ID 21A4--1-28
Ownership Fee Simple
SqFt Source Estimated
Horse Property N
Special Listing Condition Standard
Read Less Info
Want to know what your home might be worth? Contact us for a FREE valuation!

Our team is ready to help you sell your home for the highest possible price ASAP

Bought with Benjamin Barnes • Jim Barb Realty Inc.
"My job is to find and attract mastery-based agents to the office, protect the culture, and make sure everyone is happy! "







