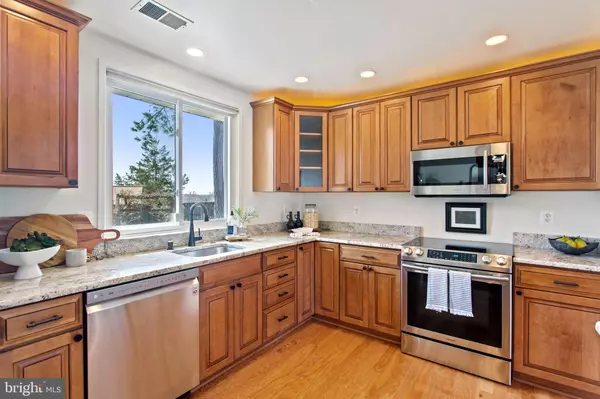$733,500
$640,000
14.6%For more information regarding the value of a property, please contact us for a free consultation.
4 Beds
3 Baths
1,794 SqFt
SOLD DATE : 04/12/2022
Key Details
Sold Price $733,500
Property Type Single Family Home
Sub Type Detached
Listing Status Sold
Purchase Type For Sale
Square Footage 1,794 sqft
Price per Sqft $408
Subdivision Stoneybrooke
MLS Listing ID VAFX2056182
Sold Date 04/12/22
Style Split Foyer
Bedrooms 4
Full Baths 2
Half Baths 1
HOA Fees $5/ann
HOA Y/N Y
Abv Grd Liv Area 1,794
Originating Board BRIGHT
Year Built 1978
Annual Tax Amount $7,064
Tax Year 2021
Lot Size 9,067 Sqft
Acres 0.21
Property Description
Stunning, turnkey home in desirable Stoneybrooke! Step inside the light-filled foyer, which leads into the gorgeous living room with vaulted ceilings and a large bay window. The spacious dining room with new lighting is just outside the contemporary kitchen, which features stainless steel appliances, granite countertops, and tons of storage! Relax in front of the cozy fireplace in the adjacent family room. A sliding glass door leads you out to the roomy stone patio in the flat, fenced backyard. Hardwood stairs lead you up to the second level where you’ll find four large bedrooms – including the primary bedroom with vaulted ceilings and an ensuite bathroom. An attached 1-car garage and large driveway offer plenty of parking. TONS of new and recent upgrades including hardwood floors on the main level (2020), new water heater with transferable 6-year warranty (2022), HVAC (2020), refrigerator (2020), gutters (2019), new attic insulation (2021), new carpet upstairs (2022), neutral paint throughout (2022) and more! Just blocks from Stoneybrooke park, and mere minutes from Lee District Rec Center, Huntington Metro, Kingstowne shopping center, and Old Town! See it before it’s gone!
Location
State VA
County Fairfax
Zoning 131
Rooms
Other Rooms Living Room, Dining Room, Primary Bedroom, Bedroom 2, Bedroom 3, Bedroom 4, Kitchen, Family Room, Laundry
Interior
Interior Features Breakfast Area, Dining Area, Kitchen - Eat-In, Family Room Off Kitchen, Primary Bath(s), Upgraded Countertops, Wood Floors, Ceiling Fan(s), Window Treatments
Hot Water Electric
Heating Heat Pump(s)
Cooling Central A/C, Ceiling Fan(s)
Flooring Hardwood, Carpet, Ceramic Tile, Luxury Vinyl Tile
Fireplaces Number 1
Fireplaces Type Screen
Equipment Microwave, Dryer, Washer, Dishwasher, Disposal, Refrigerator, Icemaker, Stove, Humidifier
Fireplace Y
Window Features Bay/Bow
Appliance Microwave, Dryer, Washer, Dishwasher, Disposal, Refrigerator, Icemaker, Stove, Humidifier
Heat Source Electric
Laundry Main Floor
Exterior
Exterior Feature Patio(s)
Parking Features Garage Door Opener
Garage Spaces 4.0
Fence Rear
Water Access N
Accessibility None
Porch Patio(s)
Attached Garage 1
Total Parking Spaces 4
Garage Y
Building
Story 2
Foundation Other
Sewer Public Sewer
Water Public
Architectural Style Split Foyer
Level or Stories 2
Additional Building Above Grade, Below Grade
Structure Type Vaulted Ceilings
New Construction N
Schools
Elementary Schools Groveton
Middle Schools Sandburg
High Schools West Potomac
School District Fairfax County Public Schools
Others
HOA Fee Include Common Area Maintenance,Reserve Funds
Senior Community No
Tax ID 0921 10 5129
Ownership Fee Simple
SqFt Source Assessor
Security Features Security System
Acceptable Financing Conventional, VA, FHA, Cash
Listing Terms Conventional, VA, FHA, Cash
Financing Conventional,VA,FHA,Cash
Special Listing Condition Standard
Read Less Info
Want to know what your home might be worth? Contact us for a FREE valuation!

Our team is ready to help you sell your home for the highest possible price ASAP

Bought with Nicole Rodriguez • EXP Realty, LLC

"My job is to find and attract mastery-based agents to the office, protect the culture, and make sure everyone is happy! "







