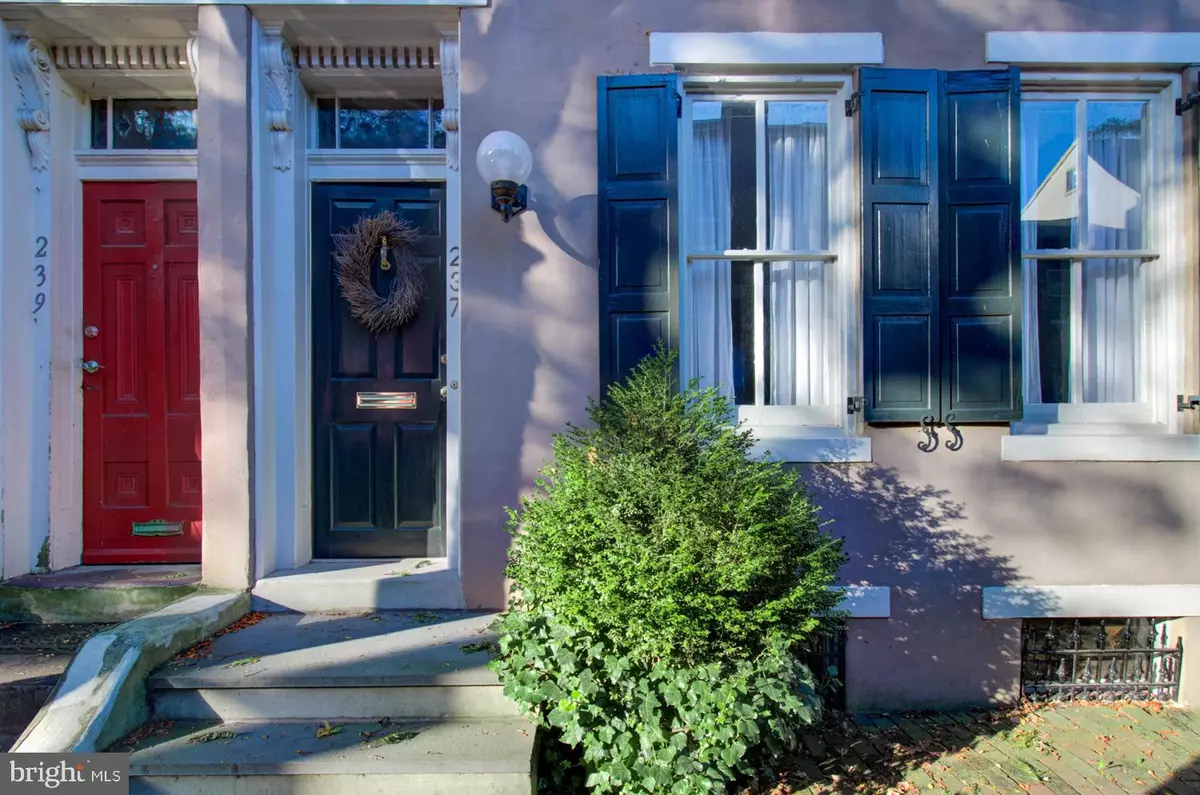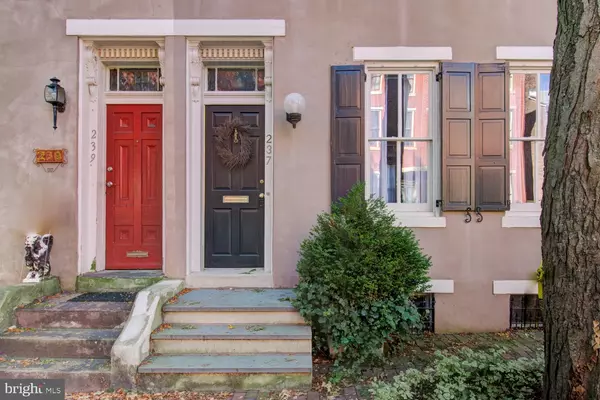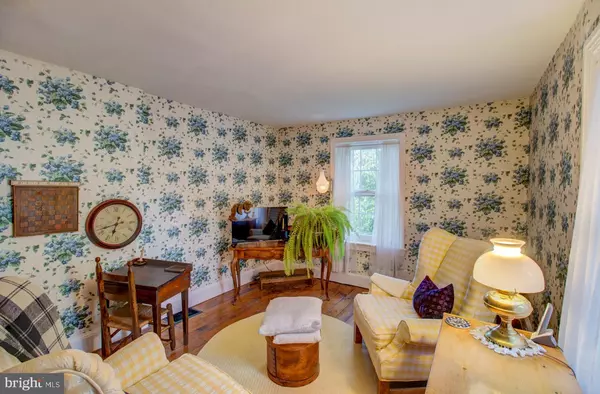$250,000
$250,000
For more information regarding the value of a property, please contact us for a free consultation.
4 Beds
1 Bath
1,545 SqFt
SOLD DATE : 04/05/2022
Key Details
Sold Price $250,000
Property Type Single Family Home
Sub Type Twin/Semi-Detached
Listing Status Sold
Purchase Type For Sale
Square Footage 1,545 sqft
Price per Sqft $161
Subdivision Mill Hill
MLS Listing ID NJME2007020
Sold Date 04/05/22
Style Victorian
Bedrooms 4
Full Baths 1
HOA Y/N N
Abv Grd Liv Area 1,545
Originating Board BRIGHT
Year Built 1900
Annual Tax Amount $6,435
Tax Year 2021
Lot Size 1,900 Sqft
Acres 0.04
Lot Dimensions 20.00 x 95.00
Property Description
FULLY AVAILABLE! Clear CO...Historic Mill Hill Property has a cleared CO, including roof, furnace and chimney certs. 4BR Semi Detached! Wide plank wood flooring, formal dining room w/gas fireplace opens to family room w/2nd gas fireplace, gorgeous mantle and a surround with a reproduction of handpainted tile ...Floor plan perfect for entertaining. 2 Bedrooms and Full Bath including claw foot tub on 2nd floor, 2 additional Bedroom or Studio/Office space on 3rd Floor. Historic charm abounds in the detailing both baseboard and crown molding. Expansive and private fenced in yard. Lots of natural light from large, unobstructed windows on 3 sides of this beautiful home. Basement Laundry. Enjoy the pride of ownership, Spring Garden Tours, Holiday Home Tours, quaint brick walkways of the Mill Hill Historic District. Close to major roadways and rails for the commuter in any direction (NYC, Phila, Jersey Shore). Antique furnishings, and shelves, and cabinetry (other than kitchen, of course) are not included. Seller will not make any additional repairs.
Location
State NJ
County Mercer
Area Trenton City (21111)
Zoning HIST
Rooms
Other Rooms Dining Room, Kitchen, Family Room
Basement Full, Unfinished
Interior
Interior Features Crown Moldings, Floor Plan - Open, Wood Floors
Hot Water Natural Gas
Heating Forced Air
Cooling Central A/C
Fireplaces Number 2
Fireplaces Type Gas/Propane
Fireplace Y
Heat Source Natural Gas
Laundry Basement
Exterior
Water Access N
Accessibility None
Garage N
Building
Story 3
Foundation Stone
Sewer Public Sewer
Water Public
Architectural Style Victorian
Level or Stories 3
Additional Building Above Grade, Below Grade
New Construction N
Schools
School District Trenton Public Schools
Others
Senior Community No
Tax ID 11-09801-00044
Ownership Fee Simple
SqFt Source Assessor
Special Listing Condition Standard
Read Less Info
Want to know what your home might be worth? Contact us for a FREE valuation!

Our team is ready to help you sell your home for the highest possible price ASAP

Bought with Sherri Glass • AYA Realty Professionals, LLC
"My job is to find and attract mastery-based agents to the office, protect the culture, and make sure everyone is happy! "







