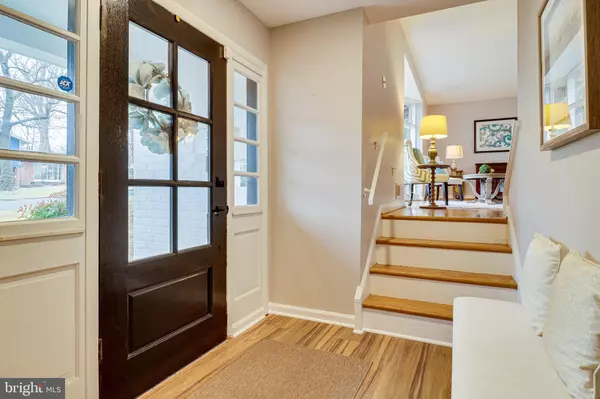$745,000
$735,000
1.4%For more information regarding the value of a property, please contact us for a free consultation.
4 Beds
3 Baths
1,272 SqFt
SOLD DATE : 03/31/2022
Key Details
Sold Price $745,000
Property Type Single Family Home
Sub Type Detached
Listing Status Sold
Purchase Type For Sale
Square Footage 1,272 sqft
Price per Sqft $585
Subdivision Sleepy Hollow Woods
MLS Listing ID VAFX2050226
Sold Date 03/31/22
Style Split Level
Bedrooms 4
Full Baths 2
Half Baths 1
HOA Y/N N
Abv Grd Liv Area 1,272
Originating Board BRIGHT
Year Built 1960
Annual Tax Amount $7,832
Tax Year 2022
Lot Size 10,814 Sqft
Acres 0.25
Property Description
Charm and character? YES! You can have it all in this updated home in sought-after Sleepy Hollows Woods neighborhood, centrally located and convenient to everything! Every room and living space are both functional and welcoming, with a perfect flow for entertaining and everyday living. As you enter the home, youre greeted by an attractive foyer with large coat closet. Step up a short flight of stairs to the spacious, formal Living Room with a large bay window letting the morning sun come through. The living room is connected to the formal Dining Room, which is equally inviting with another bay window, looking out to the backyard. Head into the updated kitchen featuring granite countertops, updated cabinets, SS appliances and plenty of countertop space for prepping and serving. Next to the kitchen is the cutest Breakfast Nook perfect for a quick breakfast or a cozy family dinner. The kitchen and breakfast nook also opens into the Family Room, featuring a Gas Fireplace and built-in bookshelves, perfect for family gatherings and entertaining. From the family room, you can step into the enclosed sunroom/porch, expanding your indoor/outdoor entertaining space, as well as an outdoor patio for grilling and al fresco dining. Off to the side of the family room is the mudroom, with an entrance from the convenient carport, and the Powder Room. Up a short flight of stairs from the Living Room, youll find four well appointed, spacious bedrooms and two full baths. The Primary Bedroom features an ensuite Bath. Both the Primary Bath and Hall Bath are beautifully updated. This home is move in ready and low maintenance with hardwood floors, fresh paint, and thoughtful updates throughout. This home has been loved with many recent improvements: Newer Windows (2020), Hot Water Heater (2018), Fresh Exterior Paint (2021), Fresh Interior Paint (2021). Amazing location near parks, convenient access to shops and dining in Annandale, Bailey's Crossroads/ Seven Corners, Mosaic and Tysons Corner. Easy access to Route 50 and I-495 and just a short drive to East Falls Church Metro, Arlington, and DC. This home is the one!
Location
State VA
County Fairfax
Zoning 130
Rooms
Other Rooms Living Room, Dining Room, Bedroom 2, Bedroom 3, Bedroom 4, Kitchen, Family Room, Foyer, Bedroom 1, Sun/Florida Room, Laundry
Interior
Interior Features Attic, Built-Ins, Ceiling Fan(s), Dining Area, Family Room Off Kitchen, Floor Plan - Open, Formal/Separate Dining Room, Kitchen - Eat-In, Kitchen - Gourmet, Kitchen - Table Space, Primary Bath(s), Stall Shower, Tub Shower, Upgraded Countertops, Window Treatments, Wood Floors
Hot Water Natural Gas
Heating Forced Air, Central
Cooling Central A/C
Flooring Hardwood
Fireplaces Number 1
Fireplaces Type Gas/Propane, Other
Equipment Built-In Microwave, Dishwasher, Disposal, Dryer, Oven/Range - Electric, Refrigerator, Washer
Fireplace Y
Window Features Bay/Bow,Insulated,Screens,Storm
Appliance Built-In Microwave, Dishwasher, Disposal, Dryer, Oven/Range - Electric, Refrigerator, Washer
Heat Source Natural Gas
Laundry Dryer In Unit, Main Floor, Washer In Unit
Exterior
Exterior Feature Patio(s)
Garage Spaces 2.0
Waterfront N
Water Access N
View Trees/Woods
Accessibility None
Porch Patio(s)
Parking Type Attached Carport, Driveway
Total Parking Spaces 2
Garage N
Building
Lot Description Front Yard, Landscaping, Partly Wooded, Rear Yard
Story 2
Foundation Slab
Sewer Public Sewer
Water Public
Architectural Style Split Level
Level or Stories 2
Additional Building Above Grade, Below Grade
Structure Type Dry Wall
New Construction N
Schools
Elementary Schools Mason Crest
Middle Schools Glasgow
High Schools Justice
School District Fairfax County Public Schools
Others
Pets Allowed Y
Senior Community No
Tax ID 0604 16H 0011
Ownership Fee Simple
SqFt Source Assessor
Security Features Main Entrance Lock
Acceptable Financing Cash, Conventional, FHA, VA
Listing Terms Cash, Conventional, FHA, VA
Financing Cash,Conventional,FHA,VA
Special Listing Condition Standard
Pets Description No Pet Restrictions
Read Less Info
Want to know what your home might be worth? Contact us for a FREE valuation!

Our team is ready to help you sell your home for the highest possible price ASAP

Bought with Nicholas Esperanza • EXP Realty, LLC

"My job is to find and attract mastery-based agents to the office, protect the culture, and make sure everyone is happy! "







