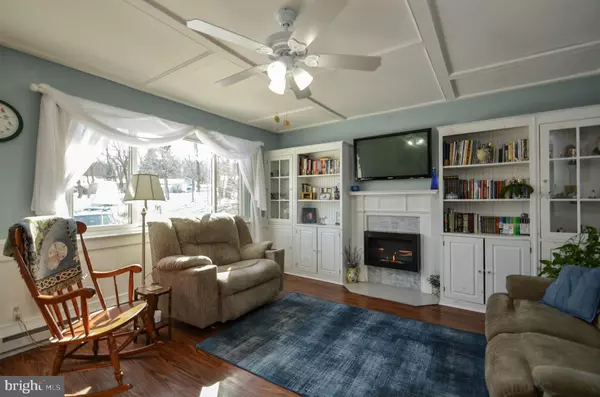$220,000
$199,900
10.1%For more information regarding the value of a property, please contact us for a free consultation.
3 Beds
2 Baths
1,744 SqFt
SOLD DATE : 03/25/2022
Key Details
Sold Price $220,000
Property Type Single Family Home
Sub Type Twin/Semi-Detached
Listing Status Sold
Purchase Type For Sale
Square Footage 1,744 sqft
Price per Sqft $126
Subdivision Lockridge Village
MLS Listing ID PALH2002284
Sold Date 03/25/22
Style Other
Bedrooms 3
Full Baths 1
Half Baths 1
HOA Y/N N
Abv Grd Liv Area 1,240
Originating Board BRIGHT
Year Built 1977
Annual Tax Amount $2,882
Tax Year 2021
Lot Dimensions 36.00 x 110.00
Property Description
Highest and Best by Monday Feb 21st at 1 p.m. Tastefully designed and decorated home located in Lockridge Village, an East Penn community of Alburtis! 3 bedroom 1.5 bath twin home at the end of a quiet cul-de-sac and within walking distance of the beautiful and historic charm of Lockridge Park, walking trails, school and more! Features include a new roof, deck overlooking the yard and off street parking! The living room is airy, bright and inviting and accented with a coffered ceiling, wainscoting, and a ventless fireplace situated between custom built in bookshelves. The eat in kitchen boasts oak cabinets, sliders to a deck, and a great space for dining. Convenient 1st floor laundry with washer & dryer, and half bath. Upstairs, the main bedroom offers 2 closets, followed by a full bath, and 2 additional bedrooms. Finished lower level family room features a brick hearth with woodstove, and bonus room with a direct walk out to the yard. Great outdoor space with partially fenced in yard for added privacy!
Location
State PA
County Lehigh
Area Alburtis Boro (12301)
Zoning R-2
Rooms
Other Rooms Living Room, Bedroom 2, Kitchen, Family Room, Bedroom 1, Laundry, Bathroom 3, Bonus Room, Full Bath, Half Bath
Basement Full, Fully Finished, Walkout Level
Interior
Hot Water Electric
Heating Baseboard - Electric
Cooling Ceiling Fan(s), Central A/C
Heat Source Electric
Exterior
Exterior Feature Deck(s)
Water Access N
Accessibility None
Porch Deck(s)
Garage N
Building
Story 2
Foundation Other
Sewer Public Sewer
Water Public
Architectural Style Other
Level or Stories 2
Additional Building Above Grade, Below Grade
New Construction N
Schools
School District East Penn
Others
Senior Community No
Tax ID 546366438007-00001
Ownership Fee Simple
SqFt Source Assessor
Special Listing Condition Standard
Read Less Info
Want to know what your home might be worth? Contact us for a FREE valuation!

Our team is ready to help you sell your home for the highest possible price ASAP

Bought with Claribel Vorotnyak • Howard Hanna The Frederick Group
"My job is to find and attract mastery-based agents to the office, protect the culture, and make sure everyone is happy! "







