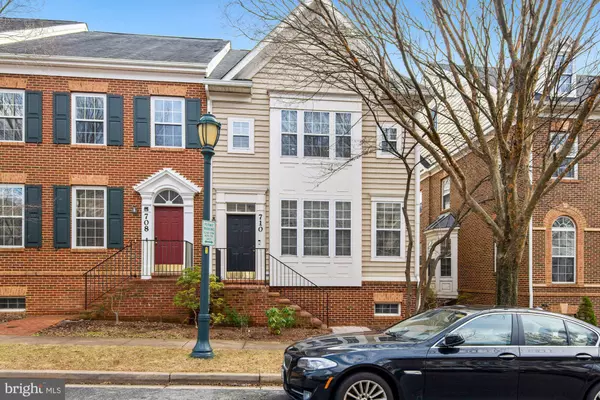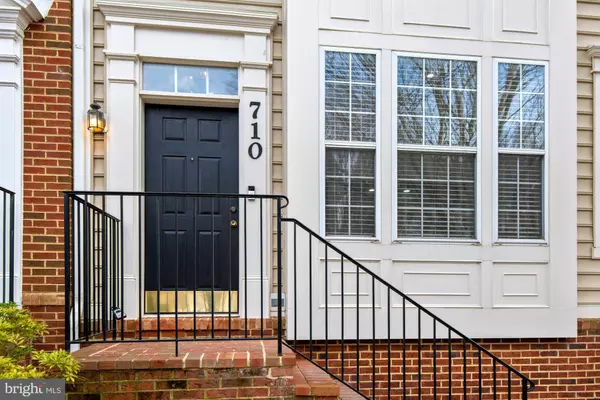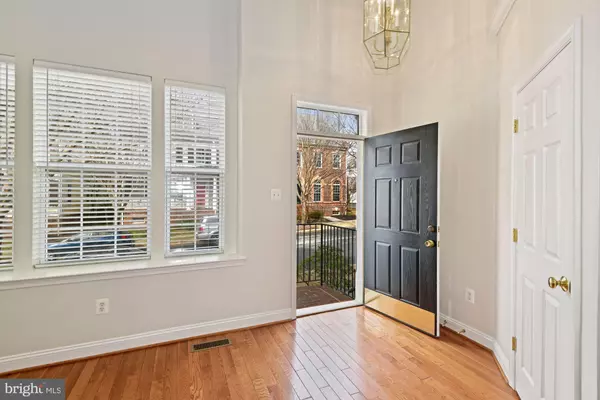$761,000
$695,000
9.5%For more information regarding the value of a property, please contact us for a free consultation.
3 Beds
4 Baths
3,379 SqFt
SOLD DATE : 03/25/2022
Key Details
Sold Price $761,000
Property Type Townhouse
Sub Type End of Row/Townhouse
Listing Status Sold
Purchase Type For Sale
Square Footage 3,379 sqft
Price per Sqft $225
Subdivision King Farm
MLS Listing ID MDMC2038998
Sold Date 03/25/22
Style Colonial
Bedrooms 3
Full Baths 3
Half Baths 1
HOA Fees $118/mo
HOA Y/N Y
Abv Grd Liv Area 2,829
Originating Board BRIGHT
Year Built 2003
Annual Tax Amount $8,529
Tax Year 2021
Lot Size 2,688 Sqft
Acres 0.06
Property Description
Location! Immaculate Condition! First Floor Owners Suite! Quiet End Unit TownHome with an abundance of natural light! Do not miss this King Farm Home located one and a half blocks to the community clubhouse and pool! Freshly painted throughout with new carpet in the upper-level two bedrooms, cathedral ceiling living room, spacious formal dining area, updated eat-in gourmet white kitchen with quartz counters and stainless-steel appliances which opens to a glorious exterior deck. Main Level laundry room with utility sink and cabinets off kitchen. Main level owners suite with two sides of windows, two walk-in closets, and bathroom with separate shower and soaking tub. Gleaming hardwoods throughout the main level, upper-level staircase, and the loft is ideal for the home office professional. Powder room on the main level. A lower-level recreational room with newer carpet and a third full bath are ideal for entertaining, a game room, or home theater. Large storage area with direct access to the two-car attached garage freshly painted from flooring to walls and garage doors. A list of home improvements and updates from these original owners is available. King Farm is Rockvilles premier community with swimming pools; a fitness center; pickleball, basketball, and tennis courts; multiple parks; cafes; restaurants; shops; and grocers in the Village Center blocks away from the Shady Grove Metro. What more could a buyer ask for?
Location
State MD
County Montgomery
Zoning CPD1
Rooms
Basement Daylight, Full, Fully Finished, Full, Interior Access
Main Level Bedrooms 1
Interior
Interior Features Breakfast Area, Combination Kitchen/Dining, Dining Area, Floor Plan - Traditional, Kitchen - Island, Kitchen - Eat-In, Entry Level Bedroom, Primary Bath(s), Soaking Tub, Walk-in Closet(s), Wood Floors
Hot Water Natural Gas
Heating Forced Air, Zoned
Cooling Central A/C
Window Features Transom
Heat Source Natural Gas
Exterior
Parking Features Garage - Rear Entry
Garage Spaces 2.0
Amenities Available Club House, Common Grounds, Fitness Center, Meeting Room, Party Room, Pool - Outdoor, Tennis Courts, Other
Water Access N
Accessibility None
Attached Garage 2
Total Parking Spaces 2
Garage Y
Building
Story 3
Foundation Permanent
Sewer Public Sewer
Water Public
Architectural Style Colonial
Level or Stories 3
Additional Building Above Grade, Below Grade
New Construction N
Schools
Elementary Schools Rosemont
Middle Schools Forest Oak
High Schools Gaithersburg
School District Montgomery County Public Schools
Others
HOA Fee Include Pool(s),Recreation Facility,Snow Removal,Trash
Senior Community No
Tax ID 160403371985
Ownership Fee Simple
SqFt Source Assessor
Special Listing Condition Standard
Read Less Info
Want to know what your home might be worth? Contact us for a FREE valuation!

Our team is ready to help you sell your home for the highest possible price ASAP

Bought with Susan Van Nostrand • Compass
"My job is to find and attract mastery-based agents to the office, protect the culture, and make sure everyone is happy! "







