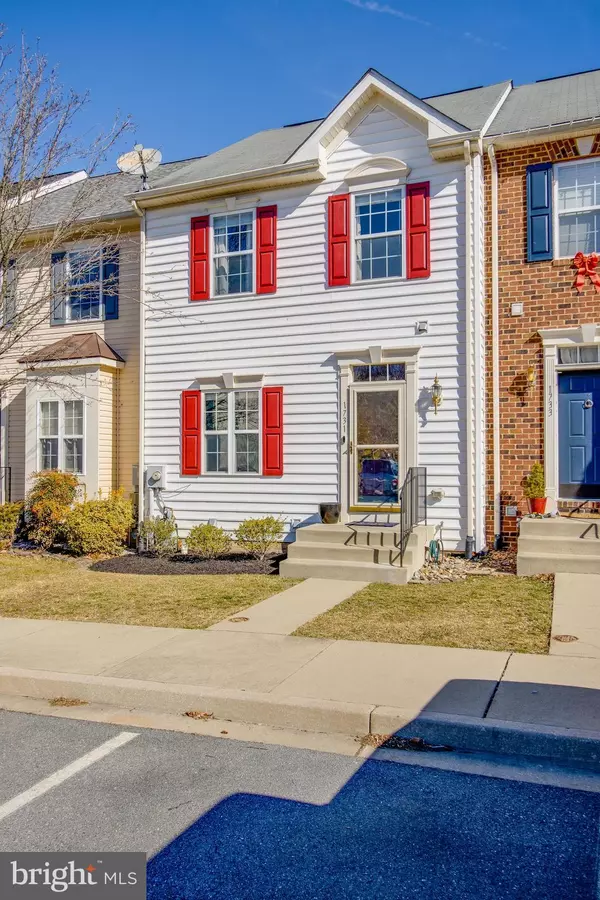$405,000
$389,900
3.9%For more information regarding the value of a property, please contact us for a free consultation.
3 Beds
4 Baths
2,181 SqFt
SOLD DATE : 03/23/2022
Key Details
Sold Price $405,000
Property Type Townhouse
Sub Type Interior Row/Townhouse
Listing Status Sold
Purchase Type For Sale
Square Footage 2,181 sqft
Price per Sqft $185
Subdivision Twin Arch Crossing
MLS Listing ID MDCR2005940
Sold Date 03/23/22
Style Colonial
Bedrooms 3
Full Baths 3
Half Baths 1
HOA Fees $58/mo
HOA Y/N Y
Abv Grd Liv Area 1,504
Originating Board BRIGHT
Year Built 2006
Annual Tax Amount $4,227
Tax Year 2021
Lot Size 2,001 Sqft
Acres 0.05
Property Description
Immaculate and beautifully maintained townhome in Mt. Airy! This 3 bed, 3.5 bath home features additional bump-outs on all three levels, recessed lighting, and incredible living space! Dark, rich, hardwood flooring covers both the main floor and upstairs levels while the basement is fully carpeted. The main floor has a beautiful open concept with a walkout deck, great for entertaining! Upstairs, the primary suite features vaulted ceilings, a walk-in closet, a soaking tub, a separate shower, and a gorgeous marble double sink. Two additional bedrooms with generous closets and a full hall bathroom upstairs make this move-in ready! Basement not only has a huge family living area space, but another sectioned off office space, unfinished storage, full bath, and walkout to the patio under the deck. Backyard is fully fenced and ready for parties and living outdoors! Other recent updates include: Refrigerator, dishwasher, & range replaced - 08/21; Dryer replaced - 12/20; Hot Water Heater Replaced - 05/20; Basement Bathroom repainted - 02/22; 2nd floor carpet installed (2 bedrooms & hallway) - 11/19; Garbage disposal replaced - 10/19; Smoke/Carbon Monoxide Detectors replaced - 02/22. Schedule your showing today!
Location
State MD
County Carroll
Zoning RESIDENTIAL
Rooms
Other Rooms Living Room, Dining Room, Primary Bedroom, Bedroom 2, Bedroom 3, Kitchen, Family Room, Study, Storage Room, Primary Bathroom, Full Bath, Half Bath
Basement Connecting Stairway, Full, Fully Finished, Heated, Outside Entrance, Interior Access, Rear Entrance, Walkout Level
Interior
Interior Features Breakfast Area, Carpet, Ceiling Fan(s), Combination Kitchen/Dining, Dining Area, Family Room Off Kitchen, Kitchen - Eat-In, Primary Bath(s), Recessed Lighting, Soaking Tub, Stall Shower, Tub Shower, Upgraded Countertops, Wainscotting, Walk-in Closet(s), Wood Floors, Floor Plan - Open
Hot Water Natural Gas
Heating Forced Air
Cooling Central A/C
Equipment Built-In Microwave, Dishwasher, Disposal, Dryer, Stainless Steel Appliances, Stove, Washer, Water Heater, Refrigerator, Oven/Range - Electric
Fireplace N
Appliance Built-In Microwave, Dishwasher, Disposal, Dryer, Stainless Steel Appliances, Stove, Washer, Water Heater, Refrigerator, Oven/Range - Electric
Heat Source Natural Gas
Laundry Basement, Has Laundry, Lower Floor, Washer In Unit, Dryer In Unit
Exterior
Exterior Feature Deck(s), Patio(s)
Parking On Site 2
Fence Fully, Picket, Wood, Rear
Water Access N
Roof Type Asphalt,Shingle
Accessibility None
Porch Deck(s), Patio(s)
Garage N
Building
Story 3
Foundation Slab
Sewer Public Sewer
Water Public
Architectural Style Colonial
Level or Stories 3
Additional Building Above Grade, Below Grade
Structure Type 9'+ Ceilings,Dry Wall,Vaulted Ceilings
New Construction N
Schools
School District Carroll County Public Schools
Others
Senior Community No
Tax ID 0713044376
Ownership Fee Simple
SqFt Source Assessor
Special Listing Condition Standard
Read Less Info
Want to know what your home might be worth? Contact us for a FREE valuation!

Our team is ready to help you sell your home for the highest possible price ASAP

Bought with Linda Solomich • Long & Foster Real Estate, Inc.

"My job is to find and attract mastery-based agents to the office, protect the culture, and make sure everyone is happy! "







