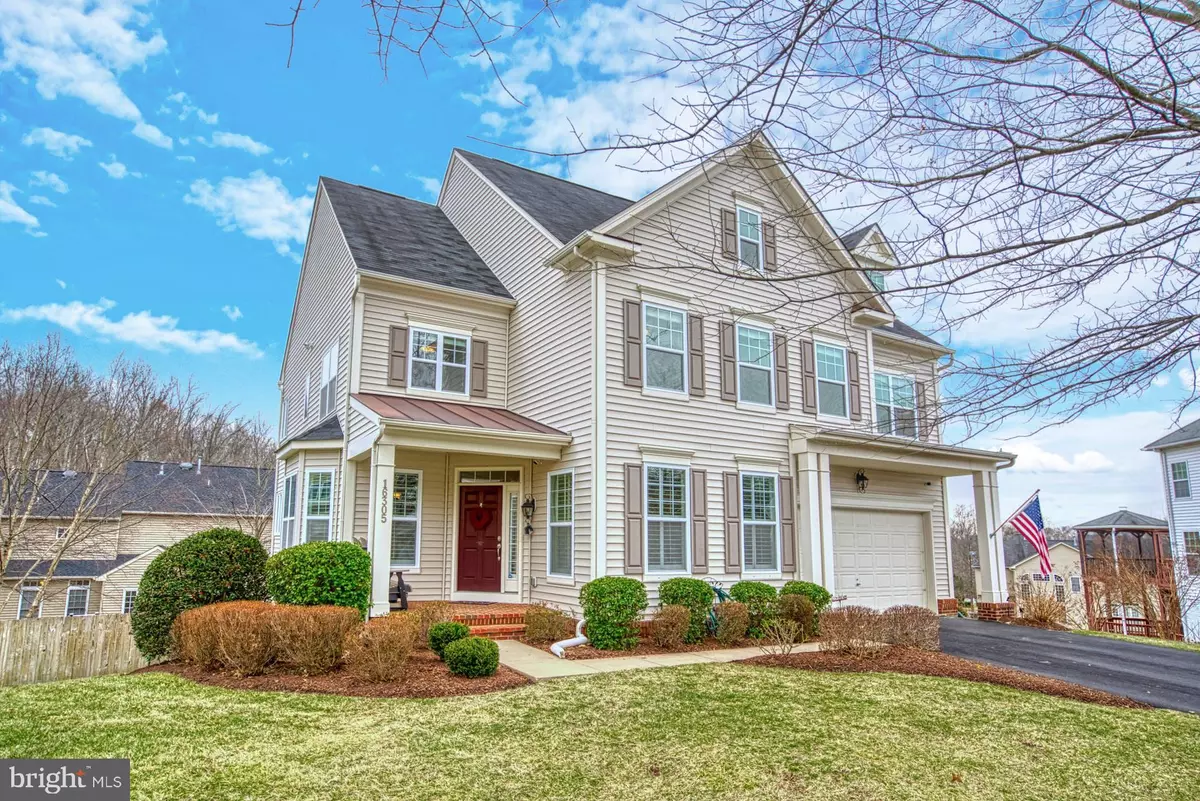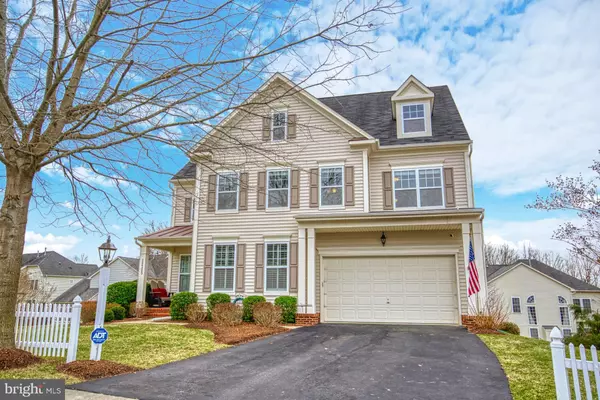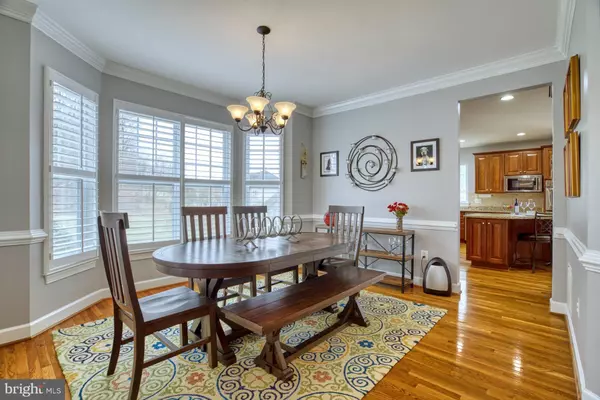$767,505
$699,900
9.7%For more information regarding the value of a property, please contact us for a free consultation.
4 Beds
5 Baths
4,336 SqFt
SOLD DATE : 03/21/2022
Key Details
Sold Price $767,505
Property Type Single Family Home
Sub Type Detached
Listing Status Sold
Purchase Type For Sale
Square Footage 4,336 sqft
Price per Sqft $177
Subdivision Powells Landing
MLS Listing ID VAPW2014376
Sold Date 03/21/22
Style Colonial
Bedrooms 4
Full Baths 4
Half Baths 1
HOA Fees $105/mo
HOA Y/N Y
Abv Grd Liv Area 3,144
Originating Board BRIGHT
Year Built 2008
Annual Tax Amount $7,174
Tax Year 2021
Lot Size 0.379 Acres
Acres 0.38
Property Description
** OPEN HOUSE THIS SUNDAY 1-4PM! **While there's still a concern about the safety and health of our community, we ask that you adhere to the current CDC guidelines. Please wear a face mask and remove wet and/or dirty shoes**LOOK IN DOCUMENTS SECTION FOR DISCLOSURES AND TIPS FOR STRONG CONTRACT WRITING** Beautiful sun-filled home on a tree-lined street at the end of a quiet cul-de-sac. There is real pride of ownership in this home - a large modern kitchen with an open floor plan, spotless paint, gorgeous stainless steel appliances, and theres a refinished deck and brick patio with gorgeous views. This home also features an adorable covered front porch, is flooded with natural light, has up to date bathrooms including a master bathroom with a double vanity/soak tub, a cozy gas burning fireplace, a 2 car garage with space for a workbench, and walking trails/hiking trails/boating in close by Leesylvania State Park. Located close to the VRE train, this home wont be available for long! Please submit offers by Tuesday, February 15 at 12pm. Our apologies however the hot tub is personal property and does not convey.
Location
State VA
County Prince William
Zoning R4
Rooms
Other Rooms Living Room, Dining Room, Primary Bedroom, Bedroom 2, Bedroom 3, Bedroom 4, Kitchen, Game Room, Family Room, Foyer, Breakfast Room
Basement Rear Entrance, Outside Entrance, Sump Pump, Full, Fully Finished, Walkout Level
Interior
Interior Features Kitchen - Gourmet, Breakfast Area, Family Room Off Kitchen, Kitchen - Island, Kitchen - Table Space, Dining Area, Primary Bath(s), Window Treatments, Wood Floors, Upgraded Countertops, Floor Plan - Open, Ceiling Fan(s)
Hot Water Natural Gas
Heating Forced Air, Central, Zoned
Cooling Central A/C, Ceiling Fan(s), Zoned
Flooring Solid Hardwood, Carpet
Fireplaces Number 1
Fireplaces Type Gas/Propane, Fireplace - Glass Doors, Mantel(s)
Equipment Dishwasher, Disposal, Cooktop, Icemaker, Refrigerator, Oven/Range - Gas, Oven - Double, Built-In Microwave, Dryer, Washer, Oven - Wall
Fireplace Y
Appliance Dishwasher, Disposal, Cooktop, Icemaker, Refrigerator, Oven/Range - Gas, Oven - Double, Built-In Microwave, Dryer, Washer, Oven - Wall
Heat Source Natural Gas
Laundry Upper Floor
Exterior
Exterior Feature Porch(es), Deck(s)
Garage Garage Door Opener, Garage - Front Entry
Garage Spaces 2.0
Fence Fully
Amenities Available Common Grounds, Jog/Walk Path, Pool - Outdoor, Swimming Pool, Community Center, Basketball Courts, Tennis Courts, Club House, Meeting Room, Party Room, Tot Lots/Playground
Waterfront N
Water Access N
View Garden/Lawn, Scenic Vista, Trees/Woods
Roof Type Asphalt
Street Surface Paved
Accessibility None
Porch Porch(es), Deck(s)
Parking Type Off Street, Attached Garage, Driveway
Attached Garage 2
Total Parking Spaces 2
Garage Y
Building
Lot Description Cul-de-sac
Story 3
Foundation Permanent
Sewer Public Sewer
Water Public
Architectural Style Colonial
Level or Stories 3
Additional Building Above Grade, Below Grade
Structure Type 9'+ Ceilings
New Construction N
Schools
Elementary Schools Leesylvania
Middle Schools Potomac
High Schools Potomac
School District Prince William County Public Schools
Others
HOA Fee Include Management,Insurance,Pool(s),Snow Removal,Trash,Common Area Maintenance
Senior Community No
Tax ID 8390-22-9584
Ownership Fee Simple
SqFt Source Assessor
Security Features Exterior Cameras,Smoke Detector,Security System
Horse Property N
Special Listing Condition Standard
Read Less Info
Want to know what your home might be worth? Contact us for a FREE valuation!

Our team is ready to help you sell your home for the highest possible price ASAP

Bought with Yuri Osorio • Coldwell Banker Realty

"My job is to find and attract mastery-based agents to the office, protect the culture, and make sure everyone is happy! "







