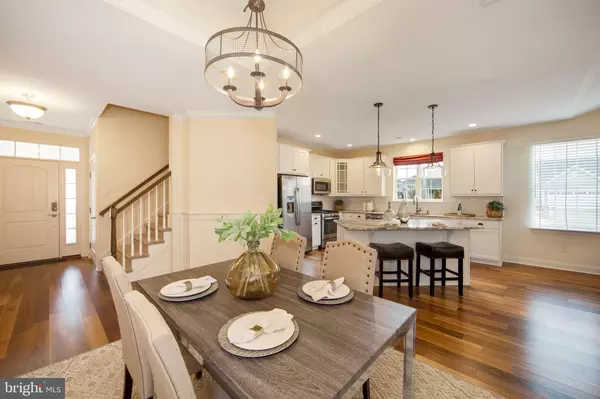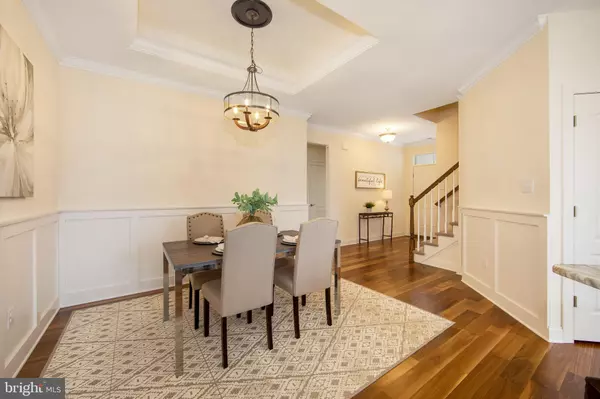$461,600
$449,000
2.8%For more information regarding the value of a property, please contact us for a free consultation.
2 Beds
2 Baths
1,397 SqFt
SOLD DATE : 03/15/2022
Key Details
Sold Price $461,600
Property Type Single Family Home
Sub Type Detached
Listing Status Sold
Purchase Type For Sale
Square Footage 1,397 sqft
Price per Sqft $330
Subdivision Heritage
MLS Listing ID NJBL2014098
Sold Date 03/15/22
Style Traditional
Bedrooms 2
Full Baths 2
HOA Fees $195/mo
HOA Y/N Y
Abv Grd Liv Area 1,397
Originating Board BRIGHT
Year Built 2018
Annual Tax Amount $9,037
Tax Year 2021
Lot Size 9,017 Sqft
Acres 0.21
Lot Dimensions 0.00 x 0.00
Property Sub-Type Detached
Property Description
Showings will begin on 2/9/2022
Beautiful Carrigan Model in the desirable over 55 community of Heritage is ready to view!
Enter the home to a very open floor plan that feels spacious and functional.
This 3-year-old home has many upgrades and amenities to include:
A gorgeous kitchen with white 42-inch cabinetry, GE Profile Appliances, gas 5 burner stove, subway tile backsplash, quartz countertops, pull out drawers and a large pantry. The massive island is the centerpiece of the kitchen which offers multiple seating for coffee, breakfast, or lunch. There is a beautiful corner window in the kitchen that overlooks the pristine neighborhood
A large dining area is open to the kitchen for those who still love their dining room furniture and want to bring it, or an ample spot for something new! The dining area is adorned with a box tray ceiling which has up lighting and a chandelier
The large gathering room has a soaring cathedral ceiling, and a gas fireplace is the focal point of the room. The sellers opted for a tasteful glass door to the exterior porch area in lieu of a sliding door.
The master bedroom is massive with a walk-in closet and an additional closet for your extras! The master bath is equipped with a double vanity, large walk-in shower and the bonus feature of the master bath is the heated floors!
The second bedroom or den area is located at the opposite end of the home for privacy and a second full bath is nearby for guests!
Take the carpeted staircase to the 2nd floor with the very large storage area that could also be converted to a hobby room, office etc. Here you will find the tankless hot water heater and HVAC system
The homeowners spared no expense when purchasing the home and added many additional features not mentioned above to include:
Hardwood flooring throughout the first level. 2-foot bump out in the gathering room, master bedroom and master closet. Recessed lighting and ceiling fans. Pendant lighting over the kitchen island. Transom window in front of home. Welcome lights, Motion light in pantry and patio. 2 car garage. There is an irrigation system and the owners have added additional landscaping and paver edging. This property is a corner lot with additional open space.
Heritage has a wonderful clubhouse with groups to join, parties to attend, tennis courts for tennis matches and a swimming pool to enjoy in the summer. Carefree luxury living is apparent in this delightful community and home.
Location
State NJ
County Burlington
Area Medford Twp (20320)
Zoning GMNR
Rooms
Other Rooms Dining Room, Primary Bedroom, Bedroom 2, Kitchen, Great Room, Storage Room
Main Level Bedrooms 2
Interior
Interior Features Ceiling Fan(s), Crown Moldings, Family Room Off Kitchen, Floor Plan - Open, Recessed Lighting, Sprinkler System, Stall Shower, Upgraded Countertops, Wainscotting, Walk-in Closet(s), Wood Floors
Hot Water Coal
Heating Forced Air
Cooling Central A/C
Fireplaces Number 1
Equipment Built-In Microwave, Dishwasher, Disposal, Dryer, Oven - Self Cleaning, Oven/Range - Gas, Refrigerator, Stainless Steel Appliances, Washer
Fireplace Y
Appliance Built-In Microwave, Dishwasher, Disposal, Dryer, Oven - Self Cleaning, Oven/Range - Gas, Refrigerator, Stainless Steel Appliances, Washer
Heat Source Natural Gas
Exterior
Parking Features Built In, Garage - Front Entry
Garage Spaces 2.0
Amenities Available Club House, Exercise Room, Jog/Walk Path, Meeting Room, Party Room, Pool - Outdoor, Retirement Community, Swimming Pool, Tennis Courts, Billiard Room, Hot tub, Library
Water Access N
Accessibility None
Attached Garage 2
Total Parking Spaces 2
Garage Y
Building
Story 2
Foundation Slab
Sewer Public Sewer
Water Public
Architectural Style Traditional
Level or Stories 2
Additional Building Above Grade, Below Grade
New Construction N
Schools
School District Medford Township Public Schools
Others
HOA Fee Include All Ground Fee,Common Area Maintenance,Lawn Maintenance,Management,Snow Removal
Senior Community Yes
Age Restriction 55
Tax ID 20-00404 30-00079
Ownership Fee Simple
SqFt Source Assessor
Special Listing Condition Standard
Read Less Info
Want to know what your home might be worth? Contact us for a FREE valuation!

Our team is ready to help you sell your home for the highest possible price ASAP

Bought with Lisa B Hopewell • BHHS Fox & Roach-Marlton
"My job is to find and attract mastery-based agents to the office, protect the culture, and make sure everyone is happy! "







