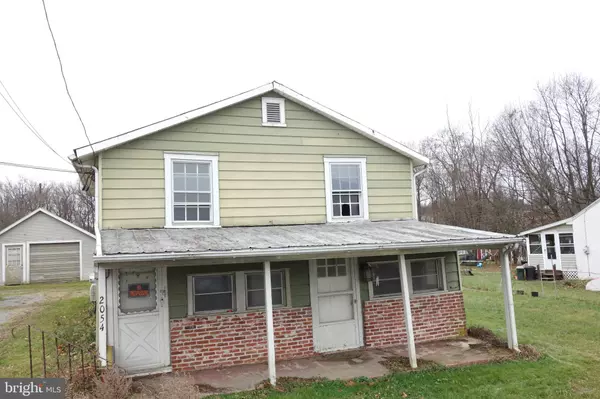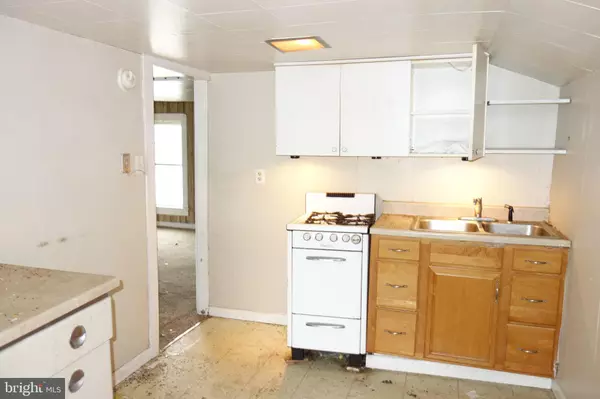$265,000
$275,000
3.6%For more information regarding the value of a property, please contact us for a free consultation.
1,272 SqFt
SOLD DATE : 03/03/2022
Key Details
Sold Price $265,000
Property Type Multi-Family
Sub Type Detached
Listing Status Sold
Purchase Type For Sale
Square Footage 1,272 sqft
Price per Sqft $208
MLS Listing ID PACT2015536
Sold Date 03/03/22
Style Cape Cod,Colonial
Abv Grd Liv Area 1,272
Originating Board BRIGHT
Year Built 1930
Annual Tax Amount $7,606
Tax Year 2021
Lot Size 1.500 Acres
Acres 1.5
Lot Dimensions 0.00 x 0.00
Property Description
Excellent investment opportunity with 3 single family homes, being sold as is, have been used as rentals by the current owner. 2056 features 3 bedrooms, 1 bath and propane heat with central air. 2058 had tenants that recently vacated and features 2 or possibly 3 bedrooms, 1 bath, updated kitchen, mudroom and a newer propane heater. 2054, with a detached garage, was last occupied as 2 apartments but is in need of extensive rennovation. Buyers should confirm future usage with Londonderry Township. Inspections are for Buyers information only as seller is an estate and property will be sold as is. Township U&O requirements will be the responsibility of the Buyer. Showings to follow the most recent CDC Guidelines for COVID-19 including all unvaccinated individuals must wear a mask.
Location
State PA
County Chester
Area Londonderry Twp (10346)
Zoning RA-2
Interior
Interior Features Ceiling Fan(s)
Hot Water Electric
Heating Forced Air, Other
Cooling Central A/C
Flooring Carpet, Vinyl, Wood
Equipment Oven/Range - Electric, Refrigerator, Water Heater
Fireplace N
Appliance Oven/Range - Electric, Refrigerator, Water Heater
Heat Source Propane - Leased
Exterior
Water Access N
Roof Type Shingle
Accessibility None
Garage N
Building
Lot Description Level
Foundation Block
Sewer On Site Septic, Cess Pool
Water Well
Architectural Style Cape Cod, Colonial
Additional Building Above Grade, Below Grade
New Construction N
Schools
School District Octorara Area
Others
Tax ID 46-02 -0043
Ownership Fee Simple
SqFt Source Assessor
Acceptable Financing Cash, Conventional
Listing Terms Cash, Conventional
Financing Cash,Conventional
Special Listing Condition Standard
Read Less Info
Want to know what your home might be worth? Contact us for a FREE valuation!

Our team is ready to help you sell your home for the highest possible price ASAP

Bought with Diana V Perez • RE/MAX Excellence
"My job is to find and attract mastery-based agents to the office, protect the culture, and make sure everyone is happy! "







