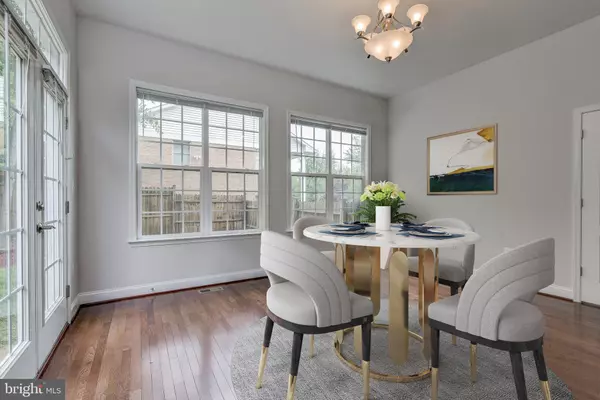$1,160,000
$1,199,900
3.3%For more information regarding the value of a property, please contact us for a free consultation.
7 Beds
6 Baths
5,327 SqFt
SOLD DATE : 02/25/2022
Key Details
Sold Price $1,160,000
Property Type Single Family Home
Sub Type Detached
Listing Status Sold
Purchase Type For Sale
Square Footage 5,327 sqft
Price per Sqft $217
Subdivision Olive Park
MLS Listing ID VAFX1209190
Sold Date 02/25/22
Style Colonial
Bedrooms 7
Full Baths 5
Half Baths 1
HOA Y/N Y
Abv Grd Liv Area 3,464
Originating Board BRIGHT
Year Built 2011
Annual Tax Amount $11,112
Tax Year 2021
Lot Size 0.289 Acres
Acres 0.29
Property Description
Gorgeous custom-built brick facade home boasts over 5,300 SF of living spaces provides plentiful curb appeal, 3 Levels, 6/7 Bedrooms and 5 Baths on almost 1/3 acre at a private, quiet Non-HOA community in the middle of Annandale. This home was custom built in 2012 with impeccable taste and meticulous attention to detail throughout the house . Spoil your guest with the spacious Guest Suite located at the Main Level which provides many options and Upper Level features Brand New Hardwood Floors with an office ideal for working from home. The Kitchen features Stainless Steel Appliances, Maple Cabinets, Granite Counter Tops. The spectacular, charming Dining Room and Living Room will be impressive to any guests at parties. The Upper Level features 4 huge Bedrooms and a Grand Primary Suite with windows overlooking the tranquil and peaceful views. The Primary Suite Bathroom is an absolute luxury with dual vanities and mirrors. The Home features a Fully Finished Walk-out Basement with 9' Ceiling and 10' Ceiling on Main Level with many Tray Ceilings and Ceiling Fans throughout is equipped with a 2-Car Garage plus Extended Driveway. It is minutes from Tysons Corner, Mosaic District, INOVA Fairfax Hospital, 495, 395, 236 and only 20 minutes from DC. Come for a visit and call it home!
Location
State VA
County Fairfax
Zoning 130
Rooms
Basement Full, Daylight, Partial, Connecting Stairway, Fully Finished, Walkout Stairs
Main Level Bedrooms 1
Interior
Interior Features Ceiling Fan(s), Chair Railings, Crown Moldings, Dining Area, Entry Level Bedroom, Floor Plan - Open, Kitchen - Island, Recessed Lighting, Studio, Upgraded Countertops, Stall Shower, Walk-in Closet(s), WhirlPool/HotTub
Hot Water Natural Gas
Heating Forced Air
Cooling Attic Fan
Fireplaces Number 1
Equipment Built-In Microwave, Dishwasher, Disposal, Exhaust Fan, Icemaker, Washer - Front Loading, Dryer - Front Loading, Oven/Range - Electric, Refrigerator, Stainless Steel Appliances
Fireplace Y
Window Features Double Hung,Screens
Appliance Built-In Microwave, Dishwasher, Disposal, Exhaust Fan, Icemaker, Washer - Front Loading, Dryer - Front Loading, Oven/Range - Electric, Refrigerator, Stainless Steel Appliances
Heat Source Natural Gas
Exterior
Garage Garage Door Opener, Garage - Side Entry
Garage Spaces 2.0
Waterfront N
Water Access N
Accessibility None
Attached Garage 2
Total Parking Spaces 2
Garage Y
Building
Lot Description Backs to Trees, Backs - Parkland
Story 3
Sewer Public Sewer
Water Public
Architectural Style Colonial
Level or Stories 3
Additional Building Above Grade, Below Grade
New Construction N
Schools
School District Fairfax County Public Schools
Others
Pets Allowed N
Senior Community No
Tax ID 0603 15 0003C
Ownership Fee Simple
SqFt Source Assessor
Horse Property N
Special Listing Condition Standard
Read Less Info
Want to know what your home might be worth? Contact us for a FREE valuation!

Our team is ready to help you sell your home for the highest possible price ASAP

Bought with Carmen E Guerrero • Guerrero Properties LLC

"My job is to find and attract mastery-based agents to the office, protect the culture, and make sure everyone is happy! "







