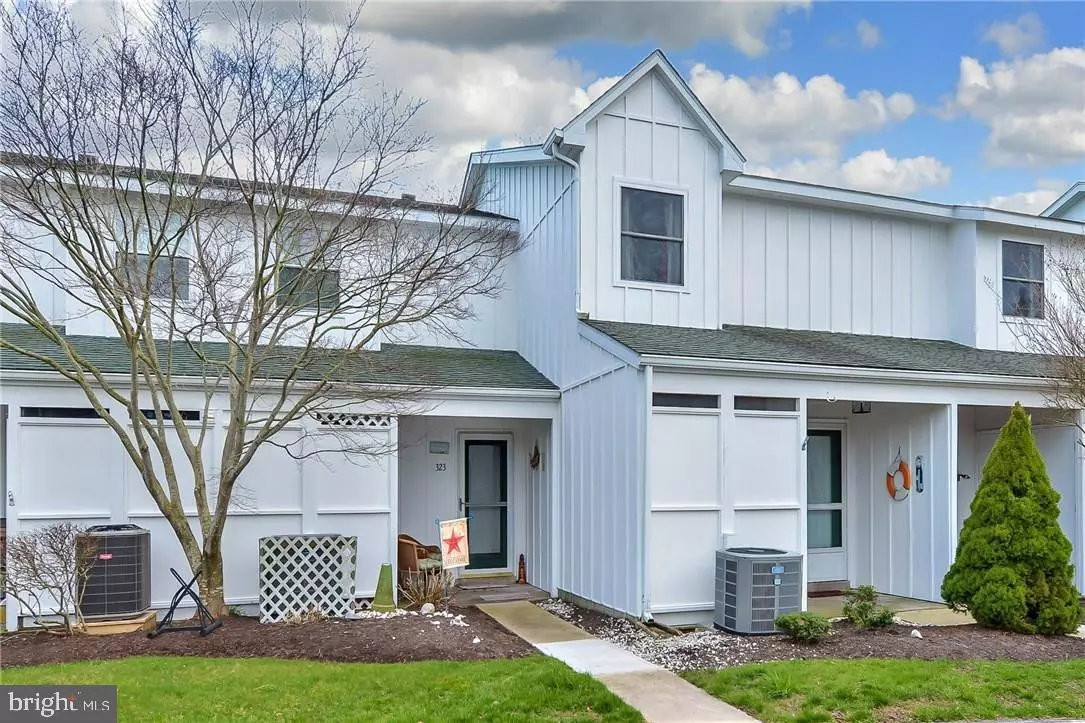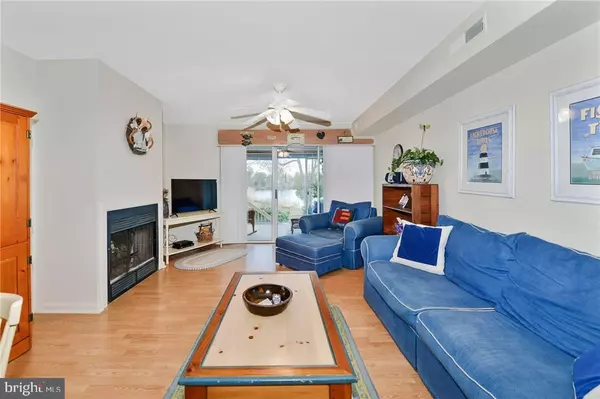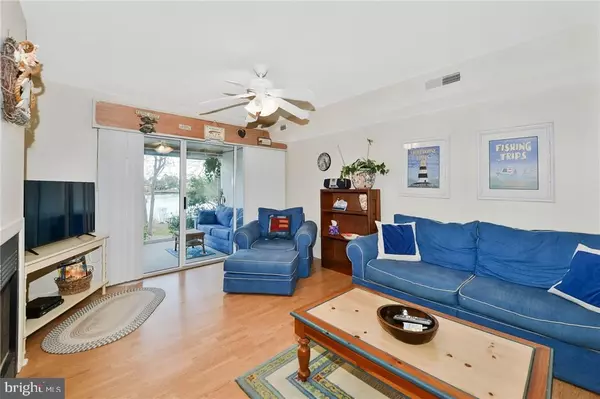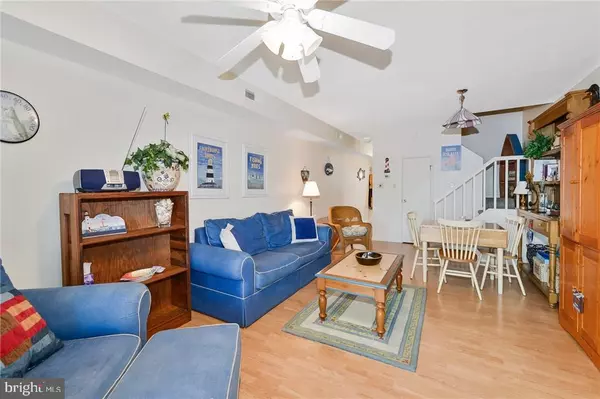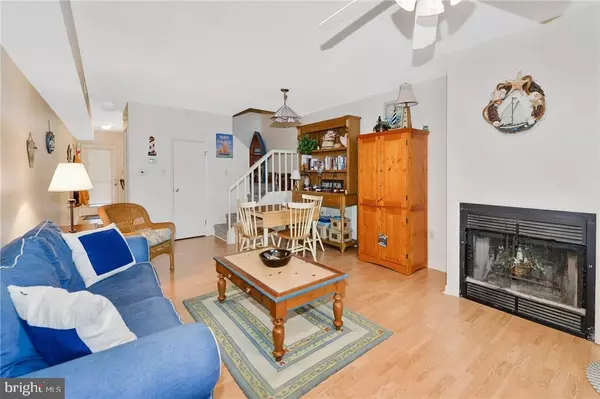$176,000
$184,900
4.8%For more information regarding the value of a property, please contact us for a free consultation.
2 Beds
2 Baths
1,250 SqFt
SOLD DATE : 06/08/2018
Key Details
Sold Price $176,000
Property Type Condo
Sub Type Condo/Co-op
Listing Status Sold
Purchase Type For Sale
Square Footage 1,250 sqft
Price per Sqft $140
Subdivision Mallard Lakes
MLS Listing ID 1001574796
Sold Date 06/08/18
Style Other
Bedrooms 2
Full Baths 2
Condo Fees $3,124
HOA Y/N N
Abv Grd Liv Area 1,250
Originating Board SCAOR
Year Built 1989
Property Description
Immaculate lakefront townhome in popular Mallard Lakes. This two bedroom home features 2 full baths, laminate flooring, NEW refrigerator, NEW HVAC system, and beautiful wood cabinetry. Enjoy serene water views and active wildlife from the finished sun room. Complete with a wood burning fireplace for use in the off season. Conveniently located across from pool and tennis with just a short 2 mile drive to the beach! Community amenities include basketball courts, two playgrounds, two pools, beach with barbecue area, hot tub, community center, shuffleboard and more. Do not wait to make this well cared for property your home away from home. Come enjoy resort living at it's finest!
Location
State DE
County Sussex
Area Baltimore Hundred (31001)
Zoning HIGH DENSITY RESIDENTIAL
Interior
Interior Features Breakfast Area, Skylight(s), Window Treatments
Hot Water Electric
Heating Heat Pump(s)
Cooling Central A/C
Flooring Carpet, Laminated
Fireplaces Number 1
Fireplaces Type Wood
Equipment Dishwasher, Disposal, Exhaust Fan, Icemaker, Refrigerator, Microwave, Oven/Range - Electric, Washer, Washer/Dryer Stacked, Water Heater
Furnishings Partially
Fireplace Y
Window Features Insulated,Screens
Appliance Dishwasher, Disposal, Exhaust Fan, Icemaker, Refrigerator, Microwave, Oven/Range - Electric, Washer, Washer/Dryer Stacked, Water Heater
Heat Source Electric
Exterior
Pool In Ground
Amenities Available Basketball Courts, Community Center, Hot tub, Jog/Walk Path, Reserved/Assigned Parking, Tot Lots/Playground, Pool - Outdoor, Swimming Pool, Security, Tennis Courts, Water/Lake Privileges
Water Access Y
Roof Type Architectural Shingle
Accessibility None
Garage N
Building
Lot Description Tidal Wetland, Cleared
Story 2
Foundation Slab
Sewer Public Sewer
Water Private
Architectural Style Other
Level or Stories 2
Additional Building Above Grade
New Construction N
Schools
School District Indian River
Others
HOA Fee Include Lawn Maintenance
Tax ID 533-20.00-4.00-323
Ownership Condominium
SqFt Source Estimated
Acceptable Financing Cash, Conventional
Listing Terms Cash, Conventional
Financing Cash,Conventional
Special Listing Condition Standard
Read Less Info
Want to know what your home might be worth? Contact us for a FREE valuation!

Our team is ready to help you sell your home for the highest possible price ASAP

Bought with Jeannie Betten • Berkshire Hathaway HomeServices PenFed Realty
"My job is to find and attract mastery-based agents to the office, protect the culture, and make sure everyone is happy! "


