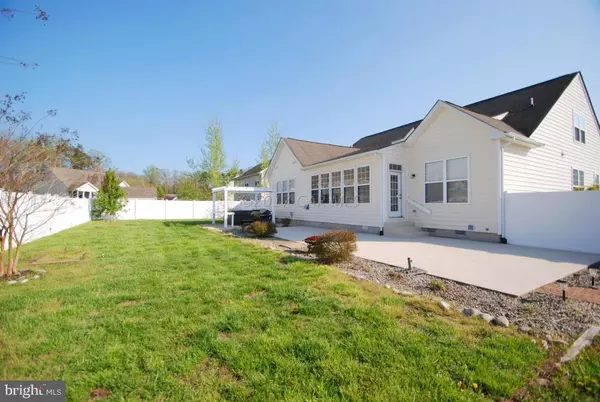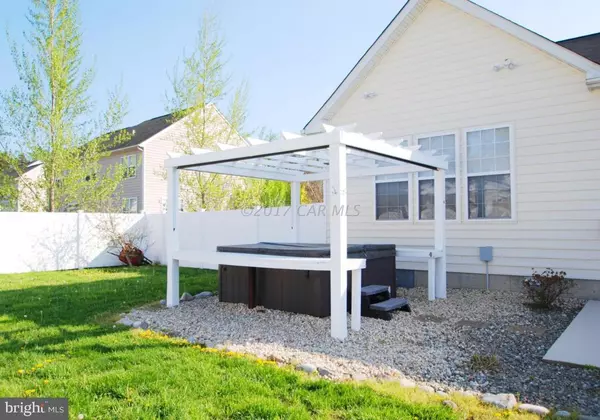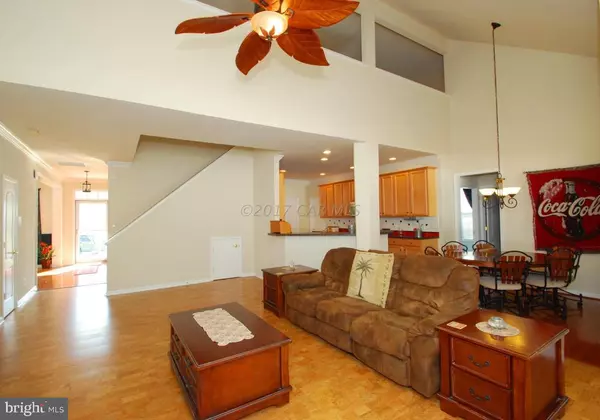$300,000
$329,000
8.8%For more information regarding the value of a property, please contact us for a free consultation.
4 Beds
3 Baths
3,124 SqFt
SOLD DATE : 03/20/2018
Key Details
Sold Price $300,000
Property Type Single Family Home
Sub Type Detached
Listing Status Sold
Purchase Type For Sale
Square Footage 3,124 sqft
Price per Sqft $96
Subdivision Decatur Farm
MLS Listing ID 1000519672
Sold Date 03/20/18
Style Contemporary
Bedrooms 4
Full Baths 3
HOA Fees $65/ann
HOA Y/N Y
Abv Grd Liv Area 3,124
Originating Board CAR
Year Built 2006
Lot Size 0.333 Acres
Acres 0.34
Property Description
Best priced home in Berlin-over 3,100 sq ft & 4 bedrooms & many special features & upgrades. Easy living with 2,400 sq ft on 1st level: formal living room, dining room, great room plus a bonus sun room, master suite & 2 bedrooms. Hardwood flooring, custom trims & crown molding in living room, dining room & kitchen. Gourmet kitchen with stainless steel appliances, double oven & pantry. Large 2nd floor family room, bedroom & full bath. Fantastic fenced yard, patio & hot tub & privacy screened pergola. Extra long garage with 2 foot extension & 3 car driveway. Great community amenities; outdoor pool, fitness center & play ground. Close to downtown Berlin & shopping centers. One year home warranty.
Location
State MD
County Worcester
Area Worcester East Of Rt-113
Rooms
Other Rooms Living Room, Dining Room, Primary Bedroom, Bedroom 2, Bedroom 3, Bedroom 4, Kitchen, Family Room, Breakfast Room, Great Room
Interior
Interior Features Entry Level Bedroom, Ceiling Fan(s), Crown Moldings, WhirlPool/HotTub, Walk-in Closet(s), Window Treatments
Hot Water Electric
Heating Forced Air
Cooling Central A/C
Equipment Dishwasher, Disposal, Dryer, Microwave, Icemaker, Refrigerator, Oven - Wall, Washer
Furnishings No
Window Features Screens
Appliance Dishwasher, Disposal, Dryer, Microwave, Icemaker, Refrigerator, Oven - Wall, Washer
Heat Source Electric
Exterior
Garage Garage Door Opener
Garage Spaces 2.0
Amenities Available Club House, Exercise Room, Pool - Outdoor, Tot Lots/Playground
Waterfront N
Water Access N
Roof Type Architectural Shingle
Road Frontage Private
Garage Y
Building
Lot Description Cleared
Building Description Cathedral Ceilings, Fencing
Story 2
Foundation Block, Crawl Space
Sewer Public Sewer
Water Public
Architectural Style Contemporary
Level or Stories 2
Additional Building Above Grade
Structure Type Cathedral Ceilings
New Construction N
Schools
Elementary Schools Buckingham
Middle Schools Stephen Decatur
High Schools Stephen Decatur
School District Worcester County Public Schools
Others
Tax ID 163601
Ownership Fee Simple
SqFt Source Estimated
Security Features Security System
Acceptable Financing Conventional
Listing Terms Conventional
Financing Conventional
Read Less Info
Want to know what your home might be worth? Contact us for a FREE valuation!

Our team is ready to help you sell your home for the highest possible price ASAP

Bought with Zackary Keenan • Keller Williams Realty

"My job is to find and attract mastery-based agents to the office, protect the culture, and make sure everyone is happy! "







