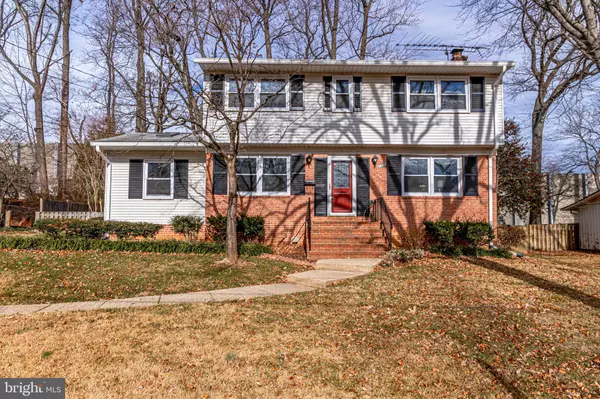$730,000
$699,900
4.3%For more information regarding the value of a property, please contact us for a free consultation.
4 Beds
4 Baths
2,735 SqFt
SOLD DATE : 01/14/2022
Key Details
Sold Price $730,000
Property Type Single Family Home
Sub Type Detached
Listing Status Sold
Purchase Type For Sale
Square Footage 2,735 sqft
Price per Sqft $266
Subdivision Mosby Woods
MLS Listing ID VAFC2000920
Sold Date 01/14/22
Style Colonial
Bedrooms 4
Full Baths 3
Half Baths 1
HOA Y/N N
Abv Grd Liv Area 1,935
Originating Board BRIGHT
Year Built 1963
Annual Tax Amount $6,063
Tax Year 2021
Lot Size 0.280 Acres
Acres 0.28
Property Description
Welcome home to this beautiful colonial home that is turn-key and ready for you to move in! With 4 beds, 3.5 baths, and 3 finished spacious levels, this home has been lovingly cared for and improved upon by the current owner. As you enter through the main level, you will be greeted with gleaming refinished hardwood floors throughout. To the right, you will see a grand sized living room and to the left, is a large family room with custom shelving currently being used as a personal library. The family room can easily be transformed into a home office or formal dining room. One of the many updates throughout the home is the thoughtfully re-designed open-concept gourmet kitchen/dining room. The kitchen features white inset cabinetry, stainless steel appliances, granite countertops, bar & stool space seating with stylish overhead pendant lighting, and new tile floorings. The upper level includes 4 bedrooms, all of which are nicely sized with a newly renovated hallway bath. The incredible primary suite includes TWO closets and a completely refreshed en-suite bath. Retreat to the lower level of the home to find a new wet bar equipped with your very own beverage fridge and sink . Relax and unwind or entertain with your guests in this cozyrecreational space. A full bath is also conveniently accessible on this floor. For storage, don't miss the fully finished and roomy crawl space. If you are looking for fresh air, enjoy your time out on the wide deck with a fully fenced in private backyard. The community has NO HOA but you can join in on the activities for a $15 annual fee. There is a community pool that you can walk to with an annual membership fee. Living in the Mosby Woods community means you have incredible access to all the fine dining and shops. Grocery shops include Giant, Safeway, Wegmans, Costco, Whole Foods, Fresh Market, and Trader Joe's. You are just a short distance away from downtown Fairfax City, downtown Vienna, and Mosaic District with lots of options for your weekend farmer's market and other leisurely activities. The neighborhood also has it's very own community activities such as a Halloween parade, ice cream social event, pool parties, and many more! Plenty of walkable restaurants, playgrounds and parks! Located within the Fairfax City region means you can enjoy all of their events including major holiday parades, 4th of July fireworks right down the street at Fairfax High School, rock concerts, movies under the stars, and many activities in downtown Fairfax. You are also just within minutes to Rt 66, I-495, Tysons Corner Mall, Fair Oaks Mall, and Fairfax Corner Shopping Center!
Location
State VA
County Fairfax City
Zoning RH
Rooms
Other Rooms Living Room, Dining Room, Primary Bedroom, Bedroom 2, Bedroom 3, Bedroom 4, Kitchen, Family Room, Den, Recreation Room
Basement Fully Finished, Heated, Outside Entrance, Walkout Stairs, Interior Access, Connecting Stairway
Interior
Interior Features Built-Ins, Ceiling Fan(s), Dining Area, Family Room Off Kitchen, Primary Bath(s), Recessed Lighting, Skylight(s), Window Treatments, Wood Floors
Hot Water Natural Gas
Heating Forced Air
Cooling Central A/C
Fireplaces Number 1
Fireplaces Type Wood
Equipment Dishwasher, Disposal, Dryer, Exhaust Fan, Oven/Range - Gas, Refrigerator, Washer, Water Heater
Fireplace Y
Window Features Double Pane
Appliance Dishwasher, Disposal, Dryer, Exhaust Fan, Oven/Range - Gas, Refrigerator, Washer, Water Heater
Heat Source Natural Gas
Laundry Basement
Exterior
Waterfront N
Water Access N
Accessibility None
Parking Type Driveway
Garage N
Building
Lot Description Front Yard, Trees/Wooded
Story 3
Foundation Crawl Space
Sewer Public Sewer
Water Public
Architectural Style Colonial
Level or Stories 3
Additional Building Above Grade, Below Grade
New Construction N
Schools
Elementary Schools Providence
Middle Schools Lanier
High Schools Fairfax
School District Fairfax County Public Schools
Others
Senior Community No
Tax ID 47 4 07 Q 009
Ownership Fee Simple
SqFt Source Assessor
Acceptable Financing Conventional, Cash, FHA, VA
Listing Terms Conventional, Cash, FHA, VA
Financing Conventional,Cash,FHA,VA
Special Listing Condition Standard
Read Less Info
Want to know what your home might be worth? Contact us for a FREE valuation!

Our team is ready to help you sell your home for the highest possible price ASAP

Bought with Non Member • Non Subscribing Office

"My job is to find and attract mastery-based agents to the office, protect the culture, and make sure everyone is happy! "







