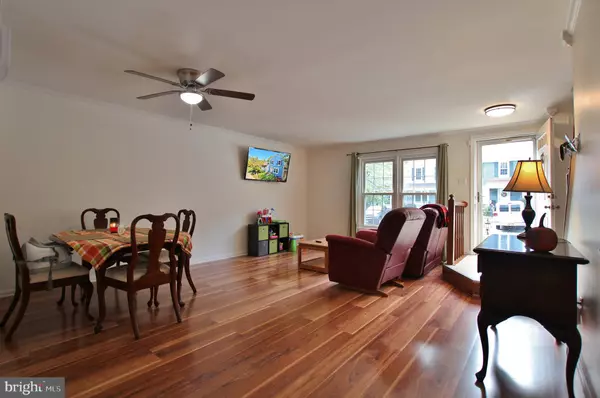$355,000
$349,900
1.5%For more information regarding the value of a property, please contact us for a free consultation.
3 Beds
3 Baths
1,690 SqFt
SOLD DATE : 01/12/2022
Key Details
Sold Price $355,000
Property Type Townhouse
Sub Type Interior Row/Townhouse
Listing Status Sold
Purchase Type For Sale
Square Footage 1,690 sqft
Price per Sqft $210
Subdivision Montclair St2
MLS Listing ID VAPW2010406
Sold Date 01/12/22
Style Colonial
Bedrooms 3
Full Baths 2
Half Baths 1
HOA Fees $59/mo
HOA Y/N Y
Abv Grd Liv Area 1,240
Originating Board BRIGHT
Year Built 1985
Annual Tax Amount $3,412
Tax Year 2021
Lot Size 1,420 Sqft
Acres 0.03
Property Description
Welcome to Montclair life. Situated on a QUIET STREET backing to a TREE-LINED VIEW, this three level beauty is READY FOR YOU! Imagine enjoying peaceful days on your SPACIOUS DECK - sunlit kitchen in the rear for easy access to the grill and walk-down deck - STAINLESS STEEL appliances, GRANITE COUNTERS and pantry. Open main level with tile and sturdy laminate flooring - great for pets! Fully finished WALK-OUT BASEMENT with a SECOND DECK and FENCED BACKYARD for two levels of outdoor relaxation - large laundry and STORAGE ROOM, too. Move upstairs to find REMODELED BATHROOMS and three full bedrooms - beautiful and functional ceramic tile in both upstairs bathrooms - owner's bedroom with en-suite bath runs entire width of the house. This one also has a BRAND NEW ROOF, dishwasher and features double hung REPLACEMENT WINDOWS, two assigned parking spaces! And all of this in one of the finest communities in Northern VA - great Montclair neighbors, lakeside fun, fishing, golf, tennis, walking paths and close to shopping - Starbucks-Panera-Target-Lidl-Chik-fil-A - PRTC bus route to Pentagon and so much more. Great Montclair homes like this don't last long, so MOVE FAST to make this one yours.
Location
State VA
County Prince William
Zoning RPC
Direction West
Rooms
Other Rooms Dining Room, Primary Bedroom, Bedroom 2, Bedroom 3, Kitchen, Family Room, Den, Laundry, Storage Room, Bathroom 3
Basement Walkout Level, Windows, Rear Entrance, Fully Finished, Heated, Interior Access
Interior
Interior Features Dining Area, Kitchen - Eat-In, Upgraded Countertops, Primary Bath(s), Crown Moldings, Ceiling Fan(s), Carpet
Hot Water Electric
Heating Heat Pump(s)
Cooling Central A/C
Flooring Ceramic Tile, Laminated, Carpet, Vinyl
Equipment Dishwasher, Disposal, Oven/Range - Electric, Refrigerator, Exhaust Fan, Icemaker, Microwave, Water Heater, Washer, Dryer
Fireplace N
Window Features Double Pane,Screens,Double Hung
Appliance Dishwasher, Disposal, Oven/Range - Electric, Refrigerator, Exhaust Fan, Icemaker, Microwave, Water Heater, Washer, Dryer
Heat Source Electric
Laundry Has Laundry, Dryer In Unit, Washer In Unit
Exterior
Exterior Feature Deck(s), Patio(s)
Garage Spaces 2.0
Parking On Site 2
Fence Rear
Utilities Available Under Ground
Amenities Available Basketball Courts, Beach, Common Grounds, Jog/Walk Path, Tot Lots/Playground, Picnic Area, Golf Course Membership Available, Reserved/Assigned Parking, Water/Lake Privileges
Water Access N
View Trees/Woods
Roof Type Shingle
Accessibility None
Porch Deck(s), Patio(s)
Total Parking Spaces 2
Garage N
Building
Lot Description Backs to Trees, No Thru Street
Story 3
Foundation Concrete Perimeter
Sewer Public Sewer
Water Public
Architectural Style Colonial
Level or Stories 3
Additional Building Above Grade, Below Grade
Structure Type Dry Wall
New Construction N
Schools
School District Prince William County Public Schools
Others
HOA Fee Include Insurance,Snow Removal,Trash,Management,Common Area Maintenance,Recreation Facility,Reserve Funds
Senior Community No
Tax ID 8191-03-3961
Ownership Fee Simple
SqFt Source Assessor
Acceptable Financing Cash, Conventional, FHA, VA, VHDA
Listing Terms Cash, Conventional, FHA, VA, VHDA
Financing Cash,Conventional,FHA,VA,VHDA
Special Listing Condition Standard
Read Less Info
Want to know what your home might be worth? Contact us for a FREE valuation!

Our team is ready to help you sell your home for the highest possible price ASAP

Bought with Lizzie A Helmig • KW United
"My job is to find and attract mastery-based agents to the office, protect the culture, and make sure everyone is happy! "







