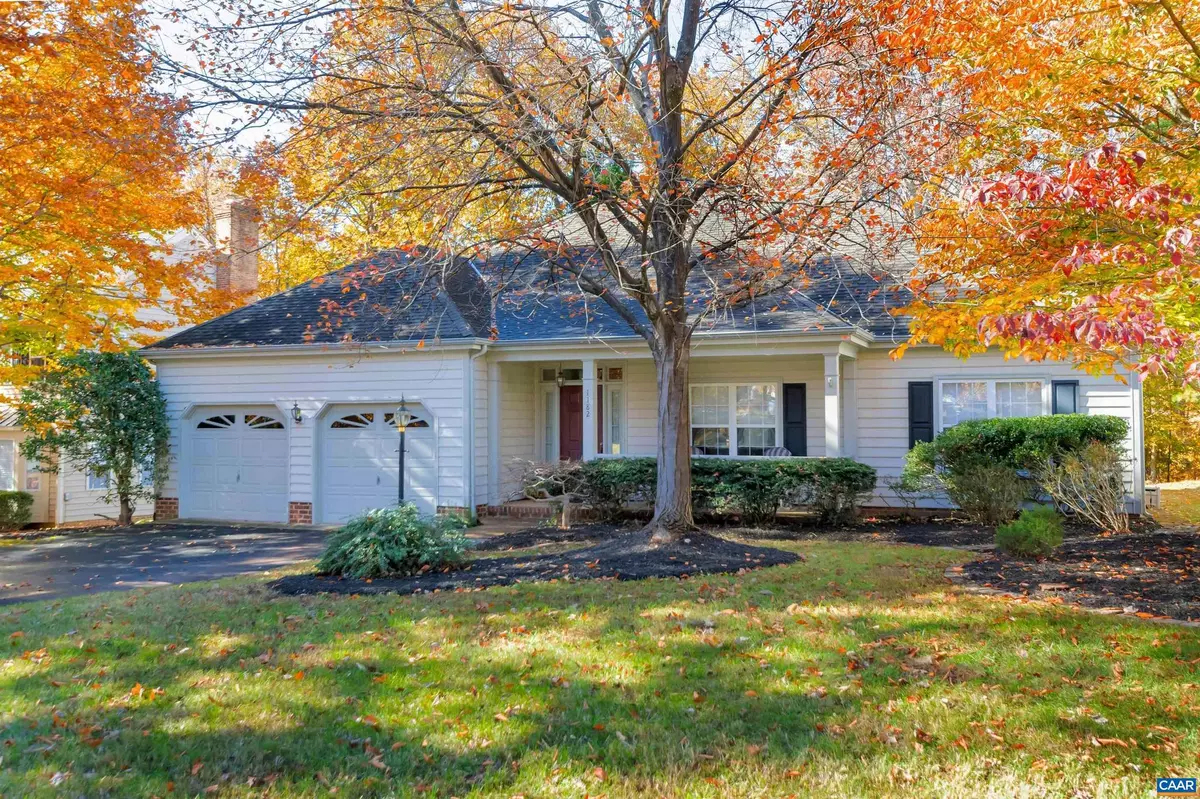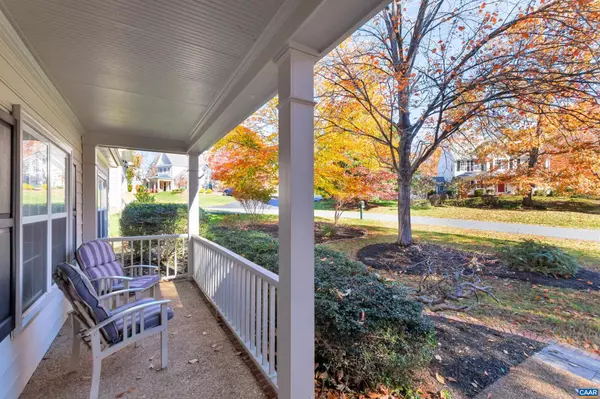$553,500
$489,900
13.0%For more information regarding the value of a property, please contact us for a free consultation.
3 Beds
2 Baths
1,800 SqFt
SOLD DATE : 01/12/2022
Key Details
Sold Price $553,500
Property Type Single Family Home
Sub Type Detached
Listing Status Sold
Purchase Type For Sale
Square Footage 1,800 sqft
Price per Sqft $307
Subdivision Dunlora
MLS Listing ID 624826
Sold Date 01/12/22
Style Colonial
Bedrooms 3
Full Baths 2
Condo Fees $100
HOA Fees $81/qua
HOA Y/N Y
Abv Grd Liv Area 1,800
Originating Board CAAR
Year Built 1994
Annual Tax Amount $3,529
Tax Year 2021
Lot Size 0.290 Acres
Acres 0.29
Property Description
In the heart of the Dunlora community and across the street from the clubhouse and pool sits this wonderful one level living home. The soaring 20' vaulted ceilings in the foyer, family room and dining room set up a spacious, open floor plan the moment you walk in the door. The footprint of the kitchen creates a nice flow with plenty of countertop and prep space. The bright sunroom off of the kitchen makes all of the difference in this home with a full wall flanked with windows to create any cozy space you'd like to. This will surely be the favorite room in the house to spend time. A large back deck that is accessible from the sunroom or family room overlooks a great flat back yard. The primary bedroom is spacious and features a walk-in closet and a 5 piece bathroom - separate vanities, tiled shower and jacuzzi tub. The large 2 car garage is great for storage or use the plethora of storage space in the attic (standing room) for additional room. The Dunlora clubhouse features a pool, play ground and exercise room. The community itself has miles of wooded walking trails throughout it that extend along the Rivanna River, community garden and soccer field. A very well maintained home loved by one owner for 18 years.,Formica Counter,Oak Cabinets,Fireplace in Family Room
Location
State VA
County Albemarle
Zoning R
Rooms
Other Rooms Dining Room, Primary Bedroom, Kitchen, Family Room, Foyer, Sun/Florida Room, Laundry, Full Bath, Additional Bedroom
Main Level Bedrooms 3
Interior
Interior Features Skylight(s), Walk-in Closet(s), WhirlPool/HotTub, Kitchen - Eat-In, Kitchen - Island, Pantry, Entry Level Bedroom
Heating Central
Cooling Central A/C
Flooring Carpet, Wood, Vinyl
Fireplaces Number 1
Fireplaces Type Gas/Propane, Fireplace - Glass Doors
Equipment Washer/Dryer Hookups Only, Dishwasher, Disposal, Oven/Range - Electric, Microwave
Fireplace Y
Window Features Storm
Appliance Washer/Dryer Hookups Only, Dishwasher, Disposal, Oven/Range - Electric, Microwave
Heat Source Propane - Owned
Exterior
Exterior Feature Deck(s), Porch(es)
Garage Garage - Front Entry
Amenities Available Club House, Tot Lots/Playground, Tennis Courts, Exercise Room, Swimming Pool, Soccer Field, Jog/Walk Path
Roof Type Composite
Accessibility None
Porch Deck(s), Porch(es)
Road Frontage Public
Parking Type Attached Garage
Garage Y
Building
Lot Description Sloping, Secluded
Story 1
Foundation Slab
Sewer Public Sewer
Water Public
Architectural Style Colonial
Level or Stories 1
Additional Building Above Grade, Below Grade
Structure Type Vaulted Ceilings,Cathedral Ceilings
New Construction N
Schools
Elementary Schools Agnor-Hurt
Middle Schools Burley
High Schools Albemarle
School District Albemarle County Public Schools
Others
HOA Fee Include Common Area Maintenance,Health Club,Pool(s),Trash
Senior Community No
Ownership Other
Special Listing Condition Standard
Read Less Info
Want to know what your home might be worth? Contact us for a FREE valuation!

Our team is ready to help you sell your home for the highest possible price ASAP

Bought with TODD MCGEE • NEST REALTY GROUP

"My job is to find and attract mastery-based agents to the office, protect the culture, and make sure everyone is happy! "







