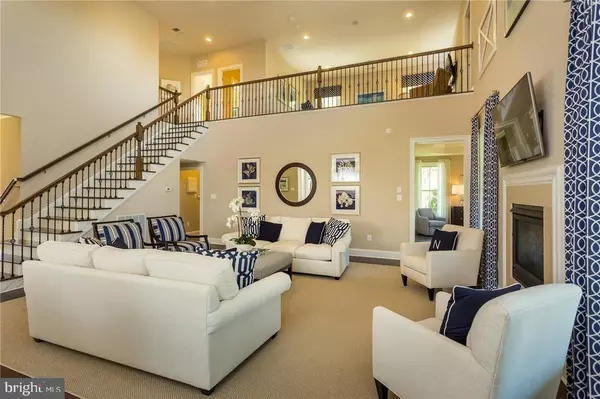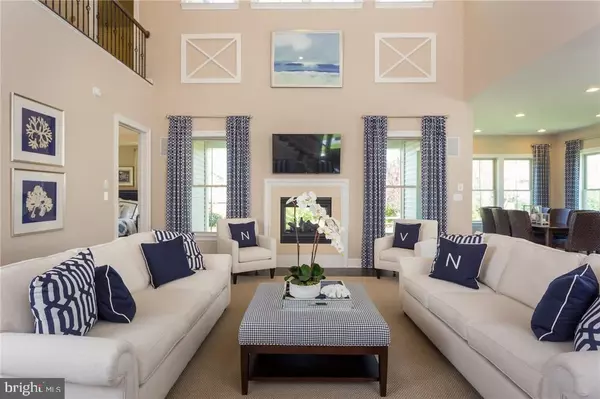$588,771
$424,990
38.5%For more information regarding the value of a property, please contact us for a free consultation.
3 Beds
3 Baths
2,582 SqFt
SOLD DATE : 04/06/2016
Key Details
Sold Price $588,771
Property Type Single Family Home
Sub Type Detached
Listing Status Sold
Purchase Type For Sale
Square Footage 2,582 sqft
Price per Sqft $228
Subdivision Bay Forest Club
MLS Listing ID 1001010698
Sold Date 04/06/16
Style Contemporary
Bedrooms 3
Full Baths 2
Half Baths 1
HOA Fees $218/ann
HOA Y/N Y
Abv Grd Liv Area 2,582
Originating Board SCAOR
Year Built 2015
Lot Size 10,890 Sqft
Acres 0.25
Property Description
This 3 bedroom, 2.5 bath Cavanaugh home features an open layout with 1st floor master suite .The gourmet kitchen features a huge work island with granite, stainless appliances and plenty of cabinet space. Also includes a spacious light filled dinette and gas fireplace. Incentives include $6300 towards closing costs. Ask builder representative about additional incentives that may apply. Premiums May Apply. Note: Onsite unlicensed salespeople represent the seller only.
Location
State DE
County Sussex
Area Baltimore Hundred (31001)
Rooms
Other Rooms Living Room, Dining Room, Primary Bedroom, Kitchen, Family Room, Great Room, Laundry, Loft, Other, Office, Additional Bedroom
Interior
Interior Features Kitchen - Eat-In, Combination Kitchen/Living, Pantry
Hot Water Propane
Heating Propane
Cooling Central A/C
Flooring Carpet, Hardwood, Tile/Brick
Equipment Cooktop, Dishwasher, Disposal, Microwave, Oven - Wall, Range Hood, Refrigerator, Washer/Dryer Hookups Only, Water Heater
Furnishings No
Fireplace N
Window Features Insulated,Screens
Appliance Cooktop, Dishwasher, Disposal, Microwave, Oven - Wall, Range Hood, Refrigerator, Washer/Dryer Hookups Only, Water Heater
Heat Source Bottled Gas/Propane
Exterior
Amenities Available Basketball Courts, Community Center, Fitness Center, Jog/Walk Path, Marina/Marina Club, Pool - Outdoor, Swimming Pool, Putting Green, Tennis Courts
Water Access Y
View Bay
Roof Type Architectural Shingle
Garage Y
Building
Lot Description Landscaping
Story 2
Foundation Concrete Perimeter, Crawl Space
Sewer Public Sewer
Water Private
Architectural Style Contemporary
Level or Stories 2
Additional Building Above Grade
Structure Type Vaulted Ceilings
New Construction N
Schools
School District Indian River
Others
HOA Fee Include Lawn Maintenance
Tax ID 134-08.00-1081
Ownership Fee Simple
SqFt Source Estimated
Acceptable Financing Cash, Conventional
Listing Terms Cash, Conventional
Financing Cash,Conventional
Read Less Info
Want to know what your home might be worth? Contact us for a FREE valuation!

Our team is ready to help you sell your home for the highest possible price ASAP

Bought with SARAH SCHIFANO • VACASA DELAWARE MARKETPLACE
"My job is to find and attract mastery-based agents to the office, protect the culture, and make sure everyone is happy! "







