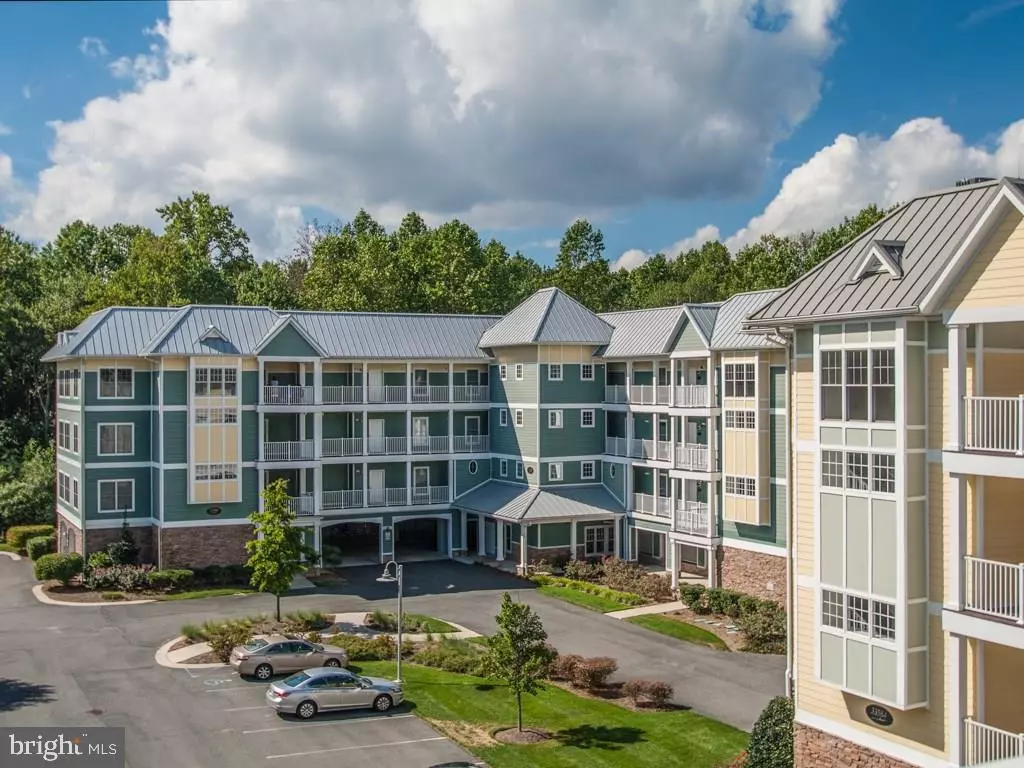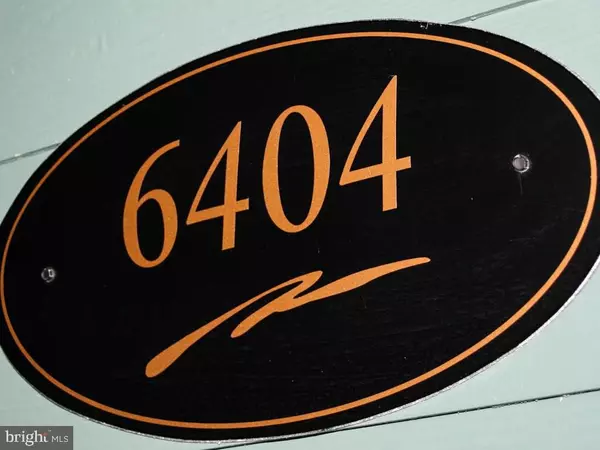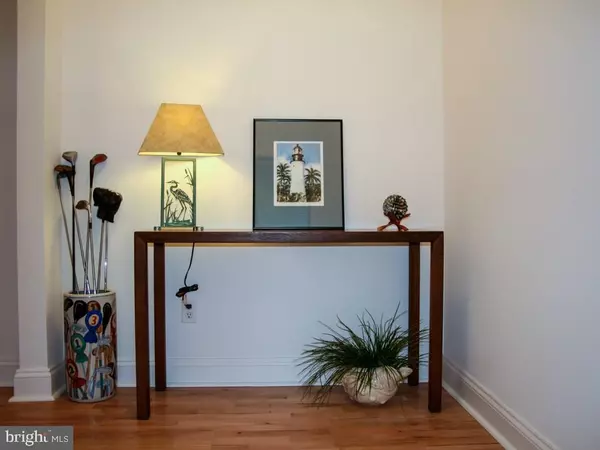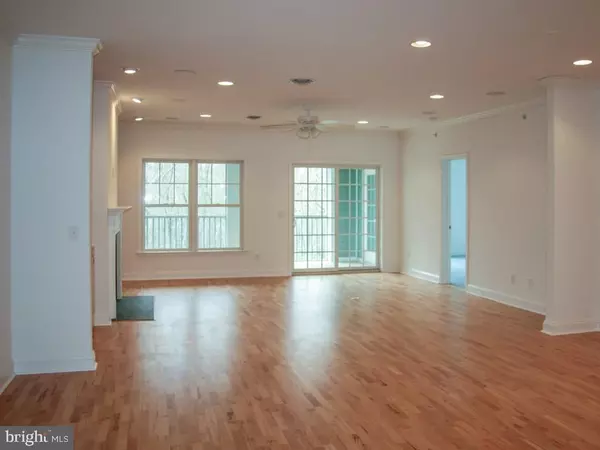$315,000
$329,900
4.5%For more information regarding the value of a property, please contact us for a free consultation.
3 Beds
2 Baths
1,975 SqFt
SOLD DATE : 06/01/2017
Key Details
Sold Price $315,000
Property Type Condo
Sub Type Condo/Co-op
Listing Status Sold
Purchase Type For Sale
Square Footage 1,975 sqft
Price per Sqft $159
Subdivision Peninsula
MLS Listing ID 1001026880
Sold Date 06/01/17
Style Unit/Flat
Bedrooms 3
Full Baths 2
Condo Fees $4,125
HOA Fees $290/ann
HOA Y/N Y
Abv Grd Liv Area 1,975
Originating Board SCAOR
Year Built 2007
Property Description
A#1, top of the heap! Largest 3-bedroom floor plan in Windswept, corner location, top floor in elevator building. Large upgraded kitchen equipped with stainless appliances including gas range, fridge with icemaker. Optional gourmet cabinet configuration, finished with granite countertops. Engineered hardwood flooring through foyer, kitchen, living and dining rooms. Carpet in bedrooms, ceramic tile in baths. Spacious open plan with 9 ft. ceilings, gas fireplace flanked by built-in bookcases. Two screened porches - access to first from living room and master bedroom, second is shared by 2 guest rooms. Full-sized washer & dryer. Peaceful, private wooded view from one side, quiet view through trees to golf course from the other. All located within easy walk or biking distance to the clubhouse, pools, fitness center, dining, tennis, bay beach and other activities in this gated, amenity-rich country club community. Don't wait - nothing comparable to this one is on the market!
Location
State DE
County Sussex
Area Indian River Hundred (31008)
Rooms
Other Rooms Living Room, Dining Room, Primary Bedroom, Kitchen, Laundry, Additional Bedroom
Interior
Interior Features Breakfast Area, Entry Level Bedroom, Ceiling Fan(s)
Hot Water Electric
Heating Heat Pump(s)
Cooling Central A/C, Heat Pump(s)
Flooring Carpet, Hardwood, Tile/Brick
Fireplaces Number 1
Fireplaces Type Gas/Propane
Equipment Dishwasher, Disposal, Dryer - Electric, Icemaker, Refrigerator, Microwave, Oven/Range - Gas, Washer, Water Heater
Furnishings No
Fireplace Y
Window Features Insulated,Screens
Appliance Dishwasher, Disposal, Dryer - Electric, Icemaker, Refrigerator, Microwave, Oven/Range - Gas, Washer, Water Heater
Exterior
Exterior Feature Porch(es), Screened
Amenities Available Basketball Courts, Beach, Bike Trail, Cable, Community Center, Elevator, Fitness Center, Party Room, Gated Community, Golf Club, Golf Course, Hot tub, Jog/Walk Path, Pier/Dock, Swimming Pool, Pool - Outdoor, Sauna, Security, Tennis Courts
Water Access Y
Roof Type Flat,Metal
Porch Porch(es), Screened
Garage N
Building
Story 1
Unit Features Garden 1 - 4 Floors
Foundation Concrete Perimeter
Sewer Public Sewer
Water Public
Architectural Style Unit/Flat
Level or Stories 1
Additional Building Above Grade
New Construction N
Schools
School District Indian River
Others
Tax ID 234-30.00-306.00-6404
Ownership Condominium
SqFt Source Estimated
Security Features Security Gate,Sprinkler System - Indoor
Acceptable Financing Cash, Conventional
Listing Terms Cash, Conventional
Financing Cash,Conventional
Read Less Info
Want to know what your home might be worth? Contact us for a FREE valuation!

Our team is ready to help you sell your home for the highest possible price ASAP

Bought with Sandi Bisgood • Monument Sotheby's International Realty
"My job is to find and attract mastery-based agents to the office, protect the culture, and make sure everyone is happy! "







