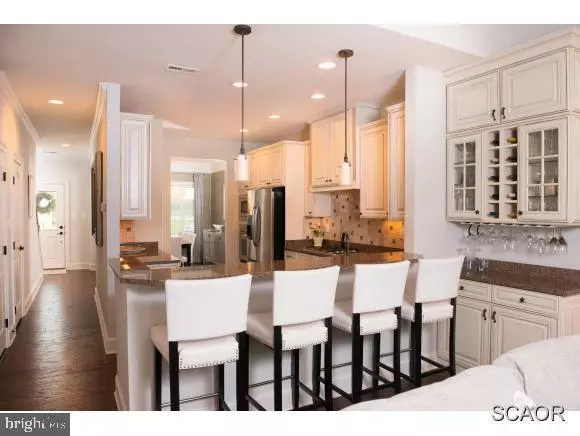$370,000
$374,990
1.3%For more information regarding the value of a property, please contact us for a free consultation.
3 Beds
3 Baths
2,153 SqFt
SOLD DATE : 08/20/2015
Key Details
Sold Price $370,000
Property Type Condo
Sub Type Condo/Co-op
Listing Status Sold
Purchase Type For Sale
Square Footage 2,153 sqft
Price per Sqft $171
Subdivision Peninsula
MLS Listing ID 1001006086
Sold Date 08/20/15
Style Other
Bedrooms 3
Full Baths 2
Half Baths 1
Condo Fees $1,312
HOA Fees $340/ann
HOA Y/N Y
Abv Grd Liv Area 2,153
Originating Board SCAOR
Year Built 2013
Property Description
View of the 10th fairway and pond from a large stone paver patio with lighted knee wall and gas fire pit! Stunning details & design- Upgrades galore- 1st floor Master BR- has extended 10x13 sitting room, tray ceiling, chandelier, soaking tub and shower. Kitchen- additional cabinetry & counter space, double pantry, tile backsplash, under cabinet lighting and customized pull out drawers. Living rm- stacked stone gas fireplace, wine bar, TV cabinetry. Dining- silk grass-cloth wall covering, extra trim and crown molding. Upstairs- Family room loft. Security system, wired for surround sound in the living room, Wooden plantation shutters, custom draperies, hardwood floors and upgraded lighting. Move in & enjoy this summer! Must see!
Location
State DE
County Sussex
Area Indian River Hundred (31008)
Rooms
Other Rooms Dining Room, Sitting Room, Great Room, Laundry, Loft
Interior
Interior Features Attic, Breakfast Area, Pantry, Entry Level Bedroom, Ceiling Fan(s), Window Treatments
Hot Water Electric
Heating Forced Air, Propane, Zoned
Cooling Central A/C
Flooring Carpet, Hardwood, Tile/Brick
Fireplaces Number 1
Fireplaces Type Gas/Propane
Equipment Cooktop, Dishwasher, Disposal, Extra Refrigerator/Freezer, Icemaker, Refrigerator, Microwave, Oven - Self Cleaning, Oven - Wall, Washer/Dryer Stacked, Water Heater
Furnishings No
Fireplace Y
Window Features Screens
Appliance Cooktop, Dishwasher, Disposal, Extra Refrigerator/Freezer, Icemaker, Refrigerator, Microwave, Oven - Self Cleaning, Oven - Wall, Washer/Dryer Stacked, Water Heater
Heat Source Bottled Gas/Propane
Exterior
Exterior Feature Patio(s)
Amenities Available Beach, Community Center, Fitness Center, Gated Community, Golf Club, Golf Course, Jog/Walk Path, Tennis Courts, Pier/Dock, Swimming Pool, Pool - Outdoor
Water Access Y
View Lake, Pond
Roof Type Composite
Accessibility Other, Other Bath Mod
Porch Patio(s)
Garage Y
Building
Lot Description Landscaping
Story 2
Foundation Slab
Sewer Public Sewer
Water Private
Architectural Style Other
Level or Stories 2
Additional Building Above Grade
Structure Type Vaulted Ceilings
New Construction N
Schools
School District Indian River
Others
HOA Fee Include Lawn Maintenance
Tax ID 234-30.00-314.00-180
Ownership Condominium
Acceptable Financing Cash, Conventional
Listing Terms Cash, Conventional
Financing Cash,Conventional
Read Less Info
Want to know what your home might be worth? Contact us for a FREE valuation!

Our team is ready to help you sell your home for the highest possible price ASAP

Bought with Sandi Bisgood • Monument Sotheby's International Realty
"My job is to find and attract mastery-based agents to the office, protect the culture, and make sure everyone is happy! "







