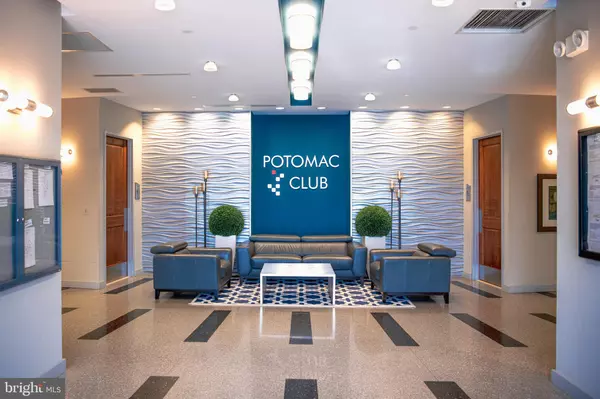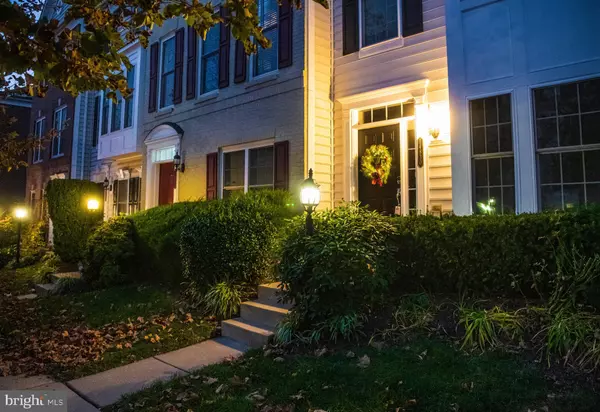$512,500
$509,900
0.5%For more information regarding the value of a property, please contact us for a free consultation.
4 Beds
4 Baths
2,007 SqFt
SOLD DATE : 12/23/2021
Key Details
Sold Price $512,500
Property Type Condo
Sub Type Condo/Co-op
Listing Status Sold
Purchase Type For Sale
Square Footage 2,007 sqft
Price per Sqft $255
Subdivision Potomac Club Condominiums
MLS Listing ID VAPW2012774
Sold Date 12/23/21
Style Colonial
Bedrooms 4
Full Baths 3
Half Baths 1
Condo Fees $141/mo
HOA Fees $142/mo
HOA Y/N Y
Abv Grd Liv Area 1,592
Originating Board BRIGHT
Year Built 2008
Annual Tax Amount $4,855
Tax Year 2021
Property Description
Welcome Home to 14830 Potomac Branch Dr & get ready to be IMPRESSED! This ONE-OWNER home is truly unique- and shows like brand new! Over 2,100 Square Feet of upgraded luxury! You simply have to see to appreciate all the upgrades and finishes. Here are just a few examples: Roof (NEW 2016, w/lifetime warranty & SOLAR PANELS!), NEW in 2021: Kitchen Cabinets, Kitchen countertops, Kitchen flooring, Brass kitchen cabinet hardware, Washer, Dryer, Stove, Oven, Microwave, Hot Water heater, Trex-covered Deck w/lighting, Plush Carpet w/luxury padding, Spa-like bathrooms with Upgraded Tile & fixtures, Custom Closet organization systems in all bedrooms, Ceiling Fans in all Bedrooms, LED lights thru-out home! This home also features: Whole-House water filtration system, Google Nest Protect smoke/carbon monoxide detectors, Moen-Flo water leak detection system, Gas FP w/remote, Aprilaire House Humidifier, Extra insulation in attic & MORE! All of this, PLUS the amazing location! Potomac Club offers so many amenities, to include: Gated Entry, Fitness Center, Playgrounds, Indoor Pool, EASY access to Stonebridge Town Center & Potomac Mills for Shopping, Dining, Entertainment, Commuting & Major routes (95, Route 1). COME TOUR THIS GEM TODAY! Seller prefers use of PRUITT TITLE for Settlement.
Location
State VA
County Prince William
Zoning R16
Rooms
Main Level Bedrooms 1
Interior
Interior Features Built-Ins, Carpet, Ceiling Fan(s), Crown Moldings, Dining Area, Entry Level Bedroom, Family Room Off Kitchen, Floor Plan - Traditional, Kitchen - Eat-In, Kitchen - Gourmet, Recessed Lighting, Soaking Tub, Upgraded Countertops, Walk-in Closet(s)
Hot Water Natural Gas
Heating Forced Air
Cooling Central A/C, Dehumidifier, Ceiling Fan(s)
Fireplaces Number 1
Fireplaces Type Gas/Propane, Mantel(s)
Equipment Built-In Microwave, Dishwasher, Disposal, Dryer, Humidifier, Icemaker, Microwave, Oven/Range - Gas, Refrigerator, Washer
Fireplace Y
Appliance Built-In Microwave, Dishwasher, Disposal, Dryer, Humidifier, Icemaker, Microwave, Oven/Range - Gas, Refrigerator, Washer
Heat Source Natural Gas
Laundry Upper Floor, Dryer In Unit, Washer In Unit
Exterior
Garage Garage - Rear Entry, Garage Door Opener
Garage Spaces 4.0
Amenities Available Common Grounds, Fitness Center, Gated Community, Pool - Indoor, Tot Lots/Playground
Waterfront N
Water Access N
Accessibility None
Parking Type Attached Garage, Driveway, On Street
Attached Garage 2
Total Parking Spaces 4
Garage Y
Building
Story 3
Foundation Slab
Sewer Public Sewer
Water Public
Architectural Style Colonial
Level or Stories 3
Additional Building Above Grade, Below Grade
New Construction N
Schools
School District Prince William County Public Schools
Others
Pets Allowed Y
HOA Fee Include Common Area Maintenance,Health Club,Management,Pool(s),Reserve Funds,Snow Removal,Trash
Senior Community No
Tax ID 8391-14-3394.01
Ownership Condominium
Acceptable Financing Conventional, VA, FHA
Listing Terms Conventional, VA, FHA
Financing Conventional,VA,FHA
Special Listing Condition Standard
Pets Description Dogs OK, Cats OK
Read Less Info
Want to know what your home might be worth? Contact us for a FREE valuation!

Our team is ready to help you sell your home for the highest possible price ASAP

Bought with Lizzie A Helmig • KW United

"My job is to find and attract mastery-based agents to the office, protect the culture, and make sure everyone is happy! "







